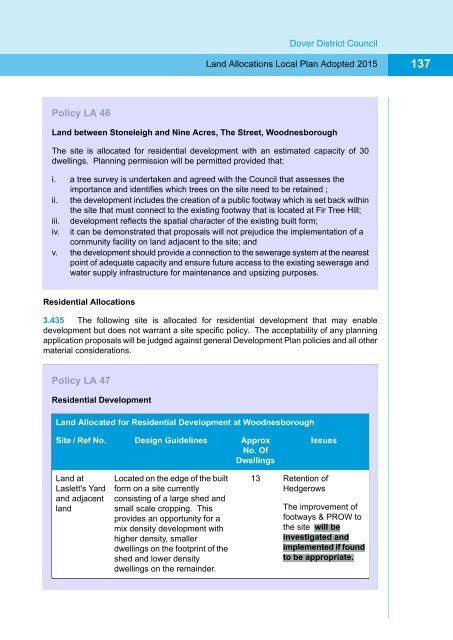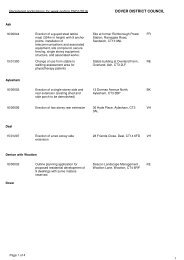Appendix 1 Land Allocations Local Plan
Appendix 1 Land Allocations Local Plan
Appendix 1 Land Allocations Local Plan
You also want an ePaper? Increase the reach of your titles
YUMPU automatically turns print PDFs into web optimized ePapers that Google loves.
Dover District Council<br />
<strong>Land</strong> <strong>Allocations</strong> <strong>Local</strong> <strong>Plan</strong> Adopted 2015<br />
137<br />
Policy LA 46<br />
<strong>Land</strong> between Stoneleigh and Nine Acres, The Street, Woodnesborough<br />
The site is allocated for residential development with an estimated capacity of 30<br />
dwellings. <strong>Plan</strong>ning permission will be permitted provided that:<br />
i. a tree survey is undertaken and agreed with the Council that assesses the<br />
importance and identifies which trees on the site need to be retained ;<br />
ii. the development includes the creation of a public footway which is set back within<br />
the site that must connect to the existing footway that is located at Fir Tree Hill;<br />
iii. development reflects the spatial character of the existing built form;<br />
iv. it can be demonstrated that proposals will not prejudice the implementation of a<br />
community facility on land adjacent to the site; and<br />
v. the development should provide a connection to the sewerage system at the nearest<br />
point of adequate capacity and ensure future access to the existing sewerage and<br />
water supply infrastructure for maintenance and upsizing purposes.<br />
Residential <strong>Allocations</strong><br />
3.435 The following site is allocated for residential development that may enable<br />
development but does not warrant a site specific policy. The acceptability of any planning<br />
application proposals will be judged against general Development <strong>Plan</strong> policies and all other<br />
material considerations.<br />
Policy LA 47<br />
Residential Development<br />
<strong>Land</strong> Allocated for Residential Development at Woodnesborough<br />
Site / Ref No.<br />
Design Guidelines<br />
Approx<br />
No. Of<br />
Dwellings<br />
Issues<br />
<strong>Land</strong> at<br />
Laslett's Yard<br />
and adjacent<br />
land<br />
Located on the edge of the built<br />
form on a site currently<br />
consisting of a large shed and<br />
small scale cropping. This<br />
provides an opportunity for a<br />
mix density development with<br />
higher density, smaller<br />
dwellings on the footprint of the<br />
shed and lower density<br />
dwellings on the remainder.<br />
13<br />
Retention of<br />
Hedgerows<br />
The improvement of<br />
footways & PROW to<br />
the site will be<br />
investigated and<br />
implemented if found<br />
to be appropriate.



