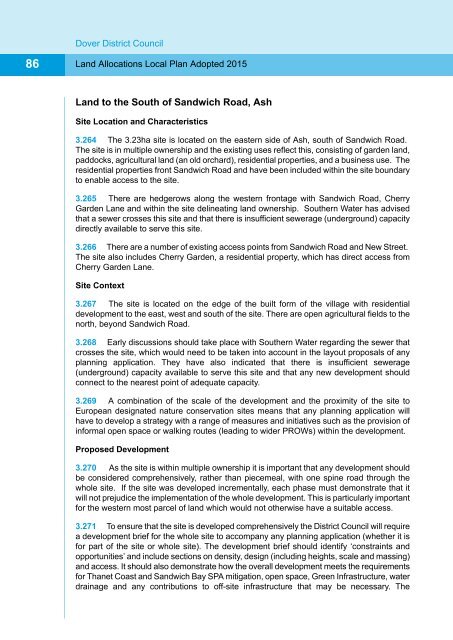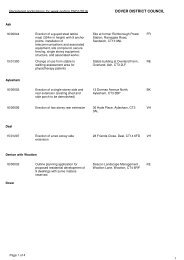Appendix 1 Land Allocations Local Plan
Appendix 1 Land Allocations Local Plan
Appendix 1 Land Allocations Local Plan
Create successful ePaper yourself
Turn your PDF publications into a flip-book with our unique Google optimized e-Paper software.
Dover District Council<br />
86<br />
<strong>Land</strong> <strong>Allocations</strong> <strong>Local</strong> <strong>Plan</strong> Adopted 2015<br />
<strong>Land</strong> to the South of Sandwich Road, Ash<br />
Site Location and Characteristics<br />
3.264 The 3.23ha site is located on the eastern side of Ash, south of Sandwich Road.<br />
The site is in multiple ownership and the existing uses reflect this, consisting of garden land,<br />
paddocks, agricultural land (an old orchard), residential properties, and a business use. The<br />
residential properties front Sandwich Road and have been included within the site boundary<br />
to enable access to the site.<br />
3.265 There are hedgerows along the western frontage with Sandwich Road, Cherry<br />
Garden Lane and within the site delineating land ownership. Southern Water has advised<br />
that a sewer crosses this site and that there is insufficient sewerage (underground) capacity<br />
directly available to serve this site.<br />
3.266 There are a number of existing access points from Sandwich Road and New Street.<br />
The site also includes Cherry Garden, a residential property, which has direct access from<br />
Cherry Garden Lane.<br />
Site Context<br />
3.267 The site is located on the edge of the built form of the village with residential<br />
development to the east, west and south of the site. There are open agricultural fields to the<br />
north, beyond Sandwich Road.<br />
3.268 Early discussions should take place with Southern Water regarding the sewer that<br />
crosses the site, which would need to be taken into account in the layout proposals of any<br />
planning application. They have also indicated that there is insufficient sewerage<br />
(underground) capacity available to serve this site and that any new development should<br />
connect to the nearest point of adequate capacity.<br />
3.269 A combination of the scale of the development and the proximity of the site to<br />
European designated nature conservation sites means that any planning application will<br />
have to develop a strategy with a range of measures and initiatives such as the provision of<br />
informal open space or walking routes (leading to wider PROWs) within the development.<br />
Proposed Development<br />
3.270 As the site is within multiple ownership it is important that any development should<br />
be considered comprehensively, rather than piecemeal, with one spine road through the<br />
whole site. If the site was developed incrementally, each phase must demonstrate that it<br />
will not prejudice the implementation of the whole development. This is particularly important<br />
for the western most parcel of land which would not otherwise have a suitable access.<br />
3.271 To ensure that the site is developed comprehensively the District Council will require<br />
a development brief for the whole site to accompany any planning application (whether it is<br />
for part of the site or whole site). The development brief should identify ‘constraints and<br />
opportunities’ and include sections on density, design (including heights, scale and massing)<br />
and access. It should also demonstrate how the overall development meets the requirements<br />
for Thanet Coast and Sandwich Bay SPA mitigation, open space, Green Infrastructure, water<br />
drainage and any contributions to off-site infrastructure that may be necessary. The



