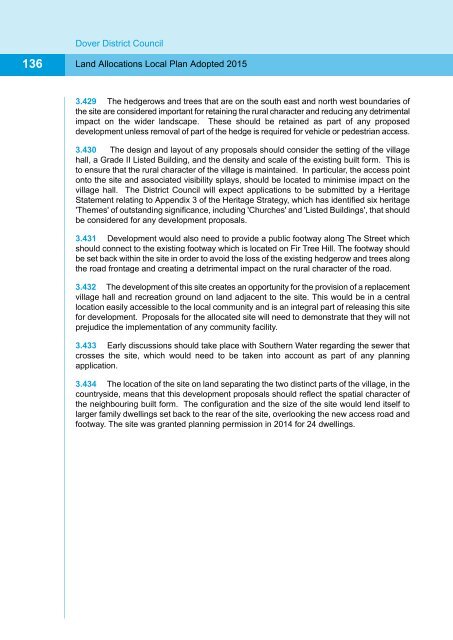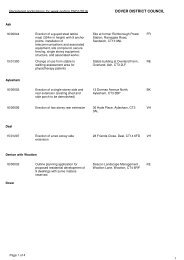Appendix 1 Land Allocations Local Plan
Appendix 1 Land Allocations Local Plan
Appendix 1 Land Allocations Local Plan
You also want an ePaper? Increase the reach of your titles
YUMPU automatically turns print PDFs into web optimized ePapers that Google loves.
Dover District Council<br />
136<br />
<strong>Land</strong> <strong>Allocations</strong> <strong>Local</strong> <strong>Plan</strong> Adopted 2015<br />
3.429 The hedgerows and trees that are on the south east and north west boundaries of<br />
the site are considered important for retaining the rural character and reducing any detrimental<br />
impact on the wider landscape. These should be retained as part of any proposed<br />
development unless removal of part of the hedge is required for vehicle or pedestrian access.<br />
3.430 The design and layout of any proposals should consider the setting of the village<br />
hall, a Grade II Listed Building, and the density and scale of the existing built form. This is<br />
to ensure that the rural character of the village is maintained. In particular, the access point<br />
onto the site and associated visibility splays, should be located to minimise impact on the<br />
village hall. The District Council will expect applications to be submitted by a Heritage<br />
Statement relating to <strong>Appendix</strong> 3 of the Heritage Strategy, which has identified six heritage<br />
'Themes' of outstanding significance, including 'Churches' and 'Listed Buildings', that should<br />
be considered for any development proposals.<br />
3.431 Development would also need to provide a public footway along The Street which<br />
should connect to the existing footway which is located on Fir Tree Hill. The footway should<br />
be set back within the site in order to avoid the loss of the existing hedgerow and trees along<br />
the road frontage and creating a detrimental impact on the rural character of the road.<br />
3.432 The development of this site creates an opportunity for the provision of a replacement<br />
village hall and recreation ground on land adjacent to the site. This would be in a central<br />
location easily accessible to the local community and is an integral part of releasing this site<br />
for development. Proposals for the allocated site will need to demonstrate that they will not<br />
prejudice the implementation of any community facility.<br />
3.433 Early discussions should take place with Southern Water regarding the sewer that<br />
crosses the site, which would need to be taken into account as part of any planning<br />
application.<br />
3.434 The location of the site on land separating the two distinct parts of the village, in the<br />
countryside, means that this development proposals should reflect the spatial character of<br />
the neighbouring built form. The configuration and the size of the site would lend itself to<br />
larger family dwellings set back to the rear of the site, overlooking the new access road and<br />
footway. The site was granted planning permission in 2014 for 24 dwellings.



