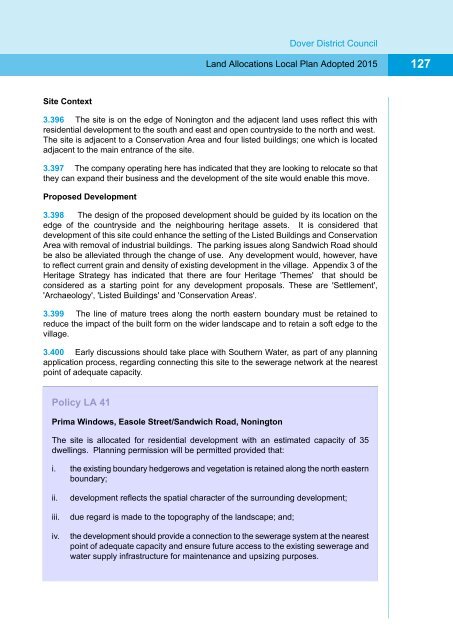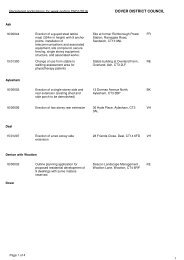Appendix 1 Land Allocations Local Plan
Appendix 1 Land Allocations Local Plan
Appendix 1 Land Allocations Local Plan
Create successful ePaper yourself
Turn your PDF publications into a flip-book with our unique Google optimized e-Paper software.
Dover District Council<br />
<strong>Land</strong> <strong>Allocations</strong> <strong>Local</strong> <strong>Plan</strong> Adopted 2015<br />
127<br />
Site Context<br />
3.396 The site is on the edge of Nonington and the adjacent land uses reflect this with<br />
residential development to the south and east and open countryside to the north and west.<br />
The site is adjacent to a Conservation Area and four listed buildings; one which is located<br />
adjacent to the main entrance of the site.<br />
3.397 The company operating here has indicated that they are looking to relocate so that<br />
they can expand their business and the development of the site would enable this move.<br />
Proposed Development<br />
3.398 The design of the proposed development should be guided by its location on the<br />
edge of the countryside and the neighbouring heritage assets. It is considered that<br />
development of this site could enhance the setting of the Listed Buildings and Conservation<br />
Area with removal of industrial buildings. The parking issues along Sandwich Road should<br />
be also be alleviated through the change of use. Any development would, however, have<br />
to reflect current grain and density of existing development in the village. <strong>Appendix</strong> 3 of the<br />
Heritage Strategy has indicated that there are four Heritage 'Themes' that should be<br />
considered as a starting point for any development proposals. These are 'Settlement',<br />
'Archaeology', 'Listed Buildings' and 'Conservation Areas'.<br />
3.399 The line of mature trees along the north eastern boundary must be retained to<br />
reduce the impact of the built form on the wider landscape and to retain a soft edge to the<br />
village.<br />
3.400 Early discussions should take place with Southern Water, as part of any planning<br />
application process, regarding connecting this site to the sewerage network at the nearest<br />
point of adequate capacity.<br />
Policy LA 41<br />
Prima Windows, Easole Street/Sandwich Road, Nonington<br />
The site is allocated for residential development with an estimated capacity of 35<br />
dwellings. <strong>Plan</strong>ning permission will be permitted provided that:<br />
i. the existing boundary hedgerows and vegetation is retained along the north eastern<br />
boundary;<br />
ii.<br />
iii.<br />
iv.<br />
development reflects the spatial character of the surrounding development;<br />
due regard is made to the topography of the landscape; and;<br />
the development should provide a connection to the sewerage system at the nearest<br />
point of adequate capacity and ensure future access to the existing sewerage and<br />
water supply infrastructure for maintenance and upsizing purposes.



