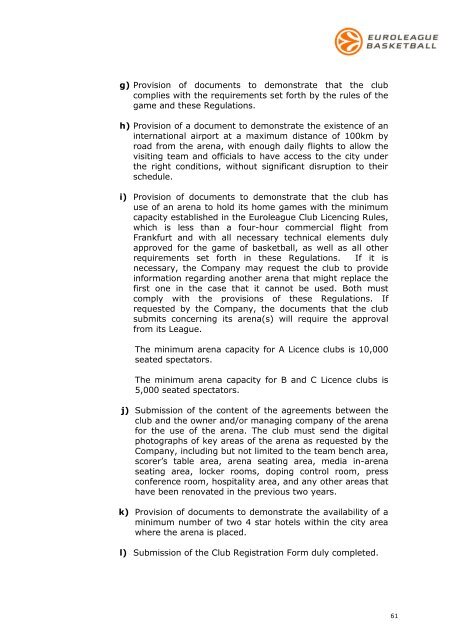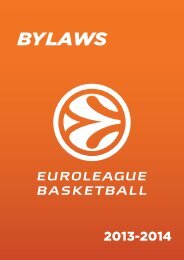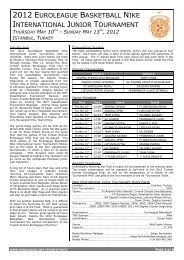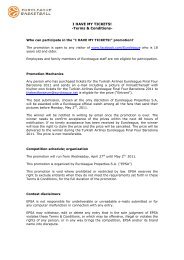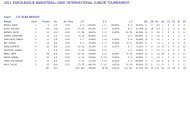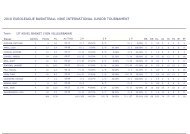- Page 1:
2013-2014
- Page 5 and 6:
TABLE OF CONTENTS EUROLEAGUE CLUB L
- Page 7:
EUROLEAGUE DISCIPLINARY REGULATIONS
- Page 11 and 12: EUROLEAGUE CLUB LICENSING RULES CHA
- Page 13 and 14: If two or more clubs have the same
- Page 15 and 16: CHAPTER II A Licences Article 4. Cr
- Page 17 and 18: Euroleague, specifically including
- Page 19 and 20: y a competent body in its home coun
- Page 21 and 22: CHAPTER III B and C Licences Articl
- Page 23 and 24: In the case that the Euroleague cha
- Page 25 and 26: Article 12. Substitution of a Club
- Page 27 and 28: CHAPTER V Rights and Obligations of
- Page 29 and 30: CHAPTER VI Final Provisions Article
- Page 31: EUROLEAGUE CLUB LICENSING RULES APP
- Page 35 and 36: APPENDIX II A LICENCE CONTRACT This
- Page 37 and 38: The Club also commits itself, upon
- Page 39 and 40: 9.2. The Club also acknowledges and
- Page 41 and 42: 13. Cancellation: 13.1. EP has the
- Page 43: including any question regarding it
- Page 46 and 47: CLAUSES 1. The Club agrees and comm
- Page 48 and 49: The authorisation of the Club inclu
- Page 50 and 51: Notwithstanding the foregoing, the
- Page 52 and 53: e) The Club has been formally decla
- Page 54 and 55: The Bank hereby irrevocably underta
- Page 57: EUROLEAGUE REGULATIONS
- Page 60 and 61: the participating clubs have in rel
- Page 64 and 65: 7.2. Other requirements are include
- Page 66 and 67: C H A P T E R I I I Registration of
- Page 68 and 69: d) The name of the person designate
- Page 70 and 71: General Assembly and/or the Shareho
- Page 72 and 73: Article 17. Registration Deadlines
- Page 74 and 75: Responsibilities related to the org
- Page 76 and 77: Each group will play in a round-rob
- Page 78 and 79: If a team(s) from the host city par
- Page 80 and 81: The Company reserves the right to i
- Page 82 and 83: phase of competition firstly by usi
- Page 84 and 85: C H A P T E R V Calendar, Dates and
- Page 86 and 87: h) All changes of date and time wil
- Page 88 and 89: C H A P T E R V I Games Article 25.
- Page 90 and 91: Article 31. Beginning of the Game,
- Page 92 and 93: physical well-being of the referees
- Page 94 and 95: Article 39. Suspension Due to an Un
- Page 96 and 97: width. This area, the centre circle
- Page 98 and 99: The whole backboard support structu
- Page 100 and 101: If needed, on the occasion of the G
- Page 102 and 103: The 24-second clock must be automat
- Page 104 and 105: provide the visiting team with two
- Page 106 and 107: 52.3. Any glare that may disturb th
- Page 108 and 109: One high-resolution TV screen at le
- Page 110 and 111: One washbasin. One urinal. One mirr
- Page 112 and 113:
Equipment: Waiting room with seats
- Page 114 and 115:
equirements established in Chapter
- Page 116 and 117:
oom, doping control room and exits.
- Page 118 and 119:
63.11. The Company may request the
- Page 120 and 121:
C H A P T E R V I I I Marketing Reg
- Page 122 and 123:
The requirements established in thi
- Page 124 and 125:
d) The name of the player and the c
- Page 126 and 127:
72.4.2. No change in the number of
- Page 128 and 129:
d) Knee braces if they are properly
- Page 130 and 131:
in height and 20cm in width. No oth
- Page 132 and 133:
endlines, as shown in Graphic 9. No
- Page 134 and 135:
they may be run only during interva
- Page 136 and 137:
in-market opportunities meant to gr
- Page 138 and 139:
76.1. Euroleague Anthem, Spots and
- Page 140 and 141:
provided by the Company. The produc
- Page 142 and 143:
length of the videos in seconds and
- Page 144 and 145:
The clubs must send a complete list
- Page 146 and 147:
Each work area will be equipped wit
- Page 148 and 149:
81.2. At the beginning of each seas
- Page 150 and 151:
The Company’s Communications Depa
- Page 152 and 153:
Game Day: a) All clubs will facilit
- Page 154 and 155:
(local media and media from abroad)
- Page 156 and 157:
The Host Broadcaster will be allowe
- Page 158 and 159:
87.11. All the interviews will be i
- Page 160 and 161:
including players, to be used for E
- Page 162 and 163:
95.2. Club Duties in Relation to Ga
- Page 164 and 165:
Top 16: Game Day 1 - Game Day 3: 1
- Page 166 and 167:
Day before the Game: a) Self-presen
- Page 168 and 169:
96.5.5. Unless expressly authorised
- Page 170 and 171:
98.3. Should a team wish to have a
- Page 172 and 173:
Article 104. Standardisation of Nam
- Page 174 and 175:
c) All clubs must have ticket inven
- Page 176 and 177:
and coaches to appear at events and
- Page 178 and 179:
C H A P T E R X V Officials Article
- Page 180 and 181:
C H A P T E R X V I I Arena Access
- Page 182 and 183:
C H A P T E R X I X Financial Regul
- Page 184 and 185:
C H A P T E R X X Communications Ar
- Page 186 and 187:
Article 131. Two or More Infringeme
- Page 188 and 189:
i) Lack of cooperation and accessib
- Page 190 and 191:
the club must, within three working
- Page 192 and 193:
Orders to conclude proceedings must
- Page 194 and 195:
purposes of making a decision, or w
- Page 196 and 197:
One 60-second time-out at any time
- Page 198 and 199:
2. Beginning with the 2014-2015 sea
- Page 201 and 202:
APPENDIX I 2013-14 EUROLEAGUE BASKE
- Page 203:
APPENDIX II STANDARD PLAYER CONTRAC
- Page 206 and 207:
“Sports Authority” means any na
- Page 208 and 209:
minimum amount fixed by the applica
- Page 210 and 211:
6.9. If during the term of this Con
- Page 212 and 213:
scheduled by the Club or the Nation
- Page 214 and 215:
12.3. In case of renewal or extensi
- Page 216 and 217:
two days if the Contract is filed w
- Page 218 and 219:
Exhibit D RIGHT OF OPTION 1. Agreem
- Page 220 and 221:
Exhibit E RIGHT OF FIRST REFUSAL 1.
- Page 222 and 223:
220
- Page 225 and 226:
APPENDIX III STATISTICS CREWS MANUA
- Page 227 and 228:
The Euroleague and Eurocup Statisti
- Page 229 and 230:
8.3.3. The statistics crew must rem
- Page 231:
APPENDIX IV COMMON ACCOUNTING REGUL
- Page 234 and 235:
3. MANAGEMENT CONTROL AND SUPERVISI
- Page 236 and 237:
The information presented by the cl
- Page 238 and 239:
EXHIBIT A BALANCE SHEET ITEMS TO DE
- Page 240 and 241:
7. Financial investments (in associ
- Page 242 and 243:
Overheads. In this item, the expens
- Page 245 and 246:
APPENDIX V REGULAR SEASON DRAW CRIT
- Page 247 and 248:
Calendar Draw Restrictions Specif
- Page 249 and 250:
QR1 QR2 QR3 1 Seed 4 Seed 2 Seed 3
- Page 251:
APPENDIX VI CRITERIA REQUIRED FOR R
- Page 254 and 255:
252
- Page 257 and 258:
EUROLEAGUE ATTENDANCE REPORTING FOR
- Page 259:
APPENDIX VIII EUROLEAGUE CORPORATE
- Page 262 and 263:
Logo Structure and Clear Space Logo
- Page 264 and 265:
Identity Variations Logo Artwork Th
- Page 266 and 267:
Two-Color Options, Secondary Logo P
- Page 268 and 269:
Color Palette Approved Turkish Airl
- Page 270 and 271:
Broadcast Usage Correct Usage Incor
- Page 272 and 273:
Never enclose the logo in a border
- Page 274 and 275:
272
- Page 277 and 278:
APPENDIX IX MEDIATION REGULATION 1.
- Page 279 and 280:
8. Each party shall take part in th
- Page 281:
APPENDIX X EUROLEAGUE TV BROADCASTI
- Page 285 and 286:
APPENDIX XI INSTANT REPLAY Article
- Page 287 and 288:
whether a 24-second violation occur
- Page 289:
APPENDIX XII ADMINISTRATIVE PROCEDU
- Page 292 and 293:
) Expenses per game The expenses to
- Page 295 and 296:
APPENDIX XIII FINANCIAL STABILITY A
- Page 297 and 298:
f) List of authorised signatories a
- Page 299 and 300:
The information presented by the cl
- Page 301 and 302:
7.2. The non-fulfilment of the crit
- Page 303 and 304:
In carrying out these duties, the M
- Page 305 and 306:
Assets Current Assets Cash and
- Page 307 and 308:
EXHIBIT B P&L ACCOUNT ITEMS TO SPEC
- Page 309:
GRAPHICS
- Page 312 and 313:
310
- Page 314 and 315:
312
- Page 316 and 317:
314
- Page 318 and 319:
316
- Page 320 and 321:
318
- Page 322 and 323:
320
- Page 324 and 325:
322
- Page 326 and 327:
324
- Page 328 and 329:
326
- Page 330 and 331:
328
- Page 332 and 333:
330
- Page 334 and 335:
332
- Page 336 and 337:
334
- Page 339 and 340:
DISCIPLINARY REGULATIONS CHAPTER I
- Page 341 and 342:
Article 9. The sanctions that may b
- Page 343 and 344:
area once the game had started, thu
- Page 345 and 346:
a) Being recidivist. There is recid
- Page 347 and 348:
CHAPTER II Infringements and Sancti
- Page 349 and 350:
SUBSECTION II Infringements Committ
- Page 351 and 352:
g) Incidents generated by the publi
- Page 353 and 354:
presented against the rulings of th
- Page 355 and 356:
2. The costs of the proceedings in
- Page 357 and 358:
Article 61. In the ruling, the Disc
- Page 359 and 360:
Article 67. Upon written request fr


