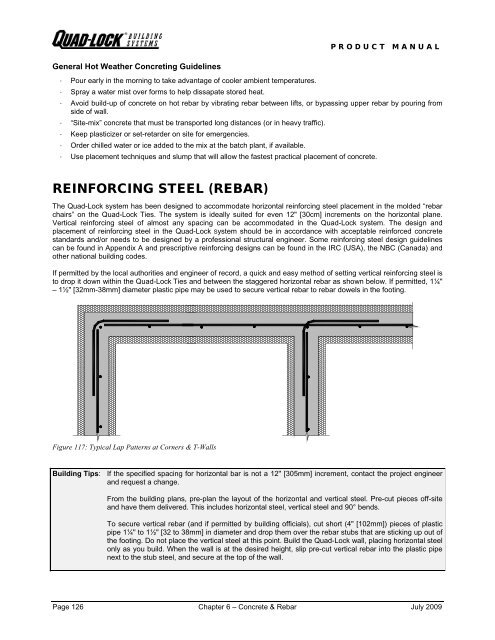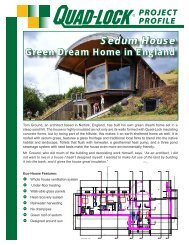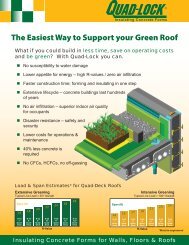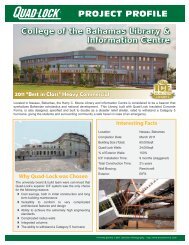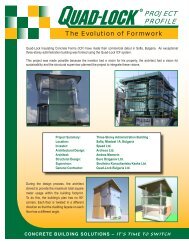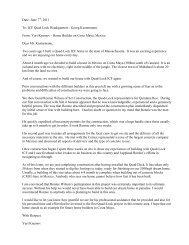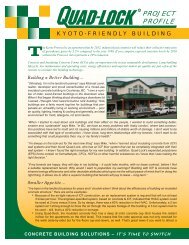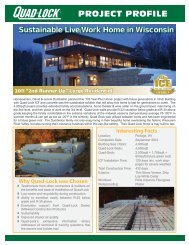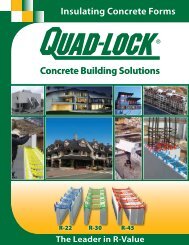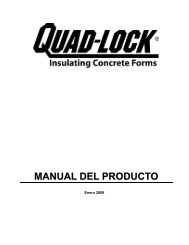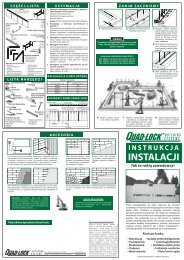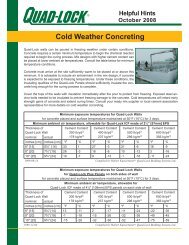Create successful ePaper yourself
Turn your PDF publications into a flip-book with our unique Google optimized e-Paper software.
General Hot Weather Concreting Guidelines<br />
• Pour early in the morning to take advantage of cooler ambient temperatures.<br />
• Spray a water mist over forms to help dissapate stored heat.<br />
PRODUCT MANUAL<br />
• Avoid build-up of concrete on hot rebar by vibrating rebar between lifts, or bypassing upper rebar by pouring from<br />
side of wall.<br />
• “Site-mix” concrete that must be transported long distances (or in heavy traffic).<br />
• Keep plasticizer or set-retarder on site for emergencies.<br />
• Order chilled water or ice added to the mix at the batch plant, if available.<br />
• Use placement techniques and slump that will allow the fastest practical placement of concrete.<br />
REINFORCING STEEL (REBAR)<br />
The <strong>Quad</strong>-<strong>Lock</strong> system has been designed to accommodate horizontal reinforcing steel placement in the molded “rebar<br />
chairs” on the <strong>Quad</strong>-<strong>Lock</strong> Ties. The system is ideally suited for even 12" [30cm] increments on the horizontal plane.<br />
Vertical reinforcing steel of almost any spacing can be accommodated in the <strong>Quad</strong>-<strong>Lock</strong> System. The design and<br />
placement of reinforcing steel in the <strong>Quad</strong>-<strong>Lock</strong> System should be in accordance with acceptable reinforced concrete<br />
standards and/or needs to be designed by a professional structural engineer. Some reinforcing steel design guidelines<br />
can be found in Appendix A and prescriptive reinforcing designs can be found in the IRC (USA), the NBC (Canada) and<br />
other national building codes.<br />
If permitted by the local authorities and engineer of record, a quick and easy method of setting vertical reinforcing steel is<br />
to drop it down within the <strong>Quad</strong>-<strong>Lock</strong> Ties and between the staggered horizontal rebar as shown below. If permitted, 1¼"<br />
– 1½" [32mm-38mm] diameter plastic pipe may be used to secure vertical rebar to rebar dowels in the footing.<br />
Figure 117: Typical Lap Patterns at Corners & T-Walls<br />
<strong>Building</strong> Tips: If the specified spacing for horizontal bar is not a 12" [305mm] increment, contact the project engineer<br />
and request a change.<br />
From the building plans, pre-plan the layout of the horizontal and vertical steel. Pre-cut pieces off-site<br />
and have them delivered. This includes horizontal steel, vertical steel and 90° bends.<br />
To secure vertical rebar (and if permitted by building officials), cut short (4" [102mm]) pieces of plastic<br />
pipe 1¼" to 1½" [32 to 38mm] in diameter and drop them over the rebar stubs that are sticking up out of<br />
the footing. Do not place the vertical steel at this point. Build the <strong>Quad</strong>-<strong>Lock</strong> wall, placing horizontal steel<br />
only as you build. When the wall is at the desired height, slip pre-cut vertical rebar into the plastic pipe<br />
next to the stub steel, and secure at the top of the wall.<br />
Page 126 Chapter 6 – Concrete & Rebar July 2009


