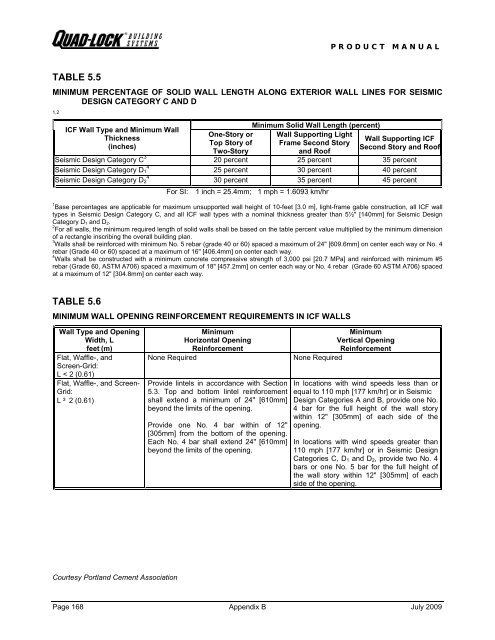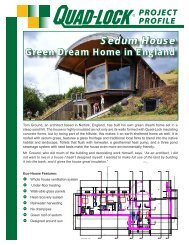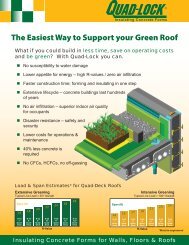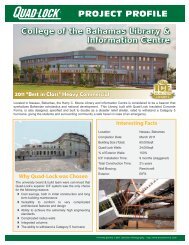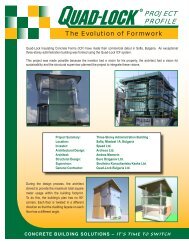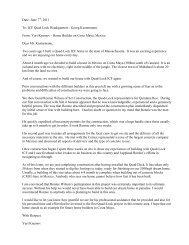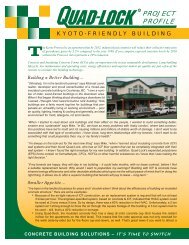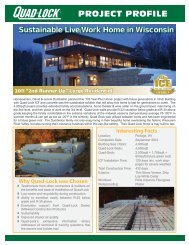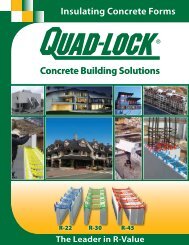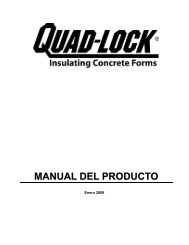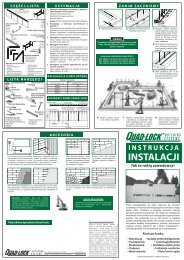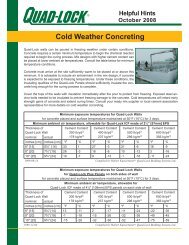You also want an ePaper? Increase the reach of your titles
YUMPU automatically turns print PDFs into web optimized ePapers that Google loves.
TABLE 5.5<br />
PRODUCT MANUAL<br />
MINIMUM PERCENTAGE OF SOLID WALL LENGTH ALONG EXTERIOR WALL LINES FOR SEISMIC<br />
DESIGN CATEGORY C AND D<br />
1,2<br />
ICF Wall Type and Minimum Wall<br />
Thickness<br />
(inches)<br />
One-Story or<br />
Top Story of<br />
Two-Story<br />
Minimum Solid Wall Length (percent)<br />
Wall Supporting Light<br />
Frame Second Story<br />
and Roof<br />
Wall Supporting ICF<br />
Second Story and Roof<br />
Seismic Design Category C 3 20 percent 25 percent 35 percent<br />
Seismic Design Category D1 4 25 percent 30 percent 40 percent<br />
Seismic Design Category D2 4 30 percent 35 percent 45 percent<br />
For SI: 1 inch = 25.4mm; 1 mph = 1.6093 km/hr<br />
1<br />
Base percentages are applicable for maximum unsupported wall height of 10-feet [3.0 m], light-frame gable construction, all ICF wall<br />
types in Seismic Design Category C, and all ICF wall types with a nominal thickness greater than 5½" [140mm] for Seismic Design<br />
Category D1 and D2.<br />
2<br />
For all walls, the minimum required length of solid walls shall be based on the table percent value multiplied by the minimum dimension<br />
of a rectangle inscribing the overall building plan.<br />
3<br />
Walls shall be reinforced with minimum No. 5 rebar (grade 40 or 60) spaced a maximum of 24" [609.6mm] on center each way or No. 4<br />
rebar (Grade 40 or 60) spaced at a maximum of 16" [406.4mm] on center each way.<br />
4<br />
Walls shall be constructed with a minimum concrete compressive strength of 3,000 psi [20.7 MPa] and reinforced with minimum #5<br />
rebar (Grade 60, ASTM A706) spaced a maximum of 18" [457.2mm] on center each way or No. 4 rebar (Grade 60 ASTM A706) spaced<br />
at a maximum of 12" [304.8mm] on center each way.<br />
TABLE 5.6<br />
MINIMUM WALL OPENING REINFORCEMENT REQUIREMENTS IN ICF WALLS<br />
Wall Type and Opening<br />
Width, L<br />
feet (m)<br />
Flat, Waffle-, and<br />
Screen-Grid:<br />
L < 2 (0.61)<br />
Flat, Waffle-, and Screen-<br />
Grid:<br />
L ‡ 2 (0.61)<br />
Courtesy Portland Cement Association<br />
Minimum<br />
Horizontal Opening<br />
Reinforcement<br />
None Required<br />
Provide lintels in accordance with Section<br />
5.3. Top and bottom lintel reinforcement<br />
shall extend a minimum of 24" [610mm]<br />
beyond the limits of the opening.<br />
Provide one No. 4 bar within of 12"<br />
[305mm] from the bottom of the opening.<br />
Each No. 4 bar shall extend 24" [610mm]<br />
beyond the limits of the opening.<br />
Minimum<br />
Vertical Opening<br />
Reinforcement<br />
None Required<br />
In locations with wind speeds less than or<br />
equal to 110 mph [177 km/hr] or in Seismic<br />
Design Categories A and B, provide one No.<br />
4 bar for the full height of the wall story<br />
within 12" [305mm] of each side of the<br />
opening.<br />
In locations with wind speeds greater than<br />
110 mph [177 km/hr] or in Seismic Design<br />
Categories C, D1 and D2, provide two No. 4<br />
bars or one No. 5 bar for the full height of<br />
the wall story within 12" [305mm] of each<br />
side of the opening.<br />
Page 168 Appendix B July 2009


