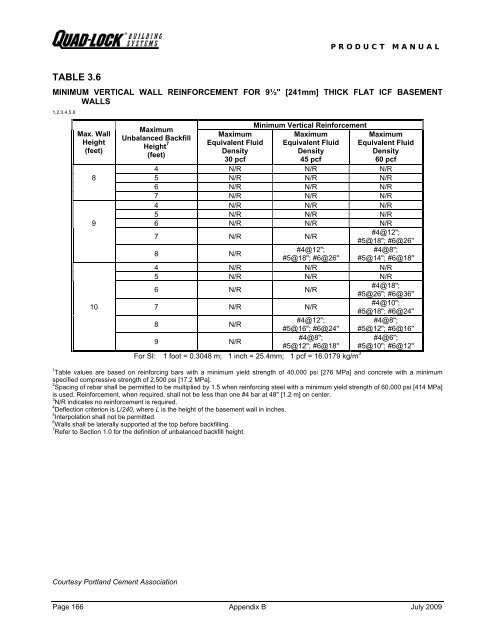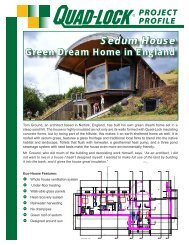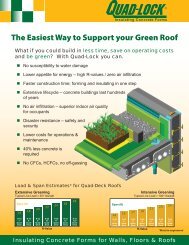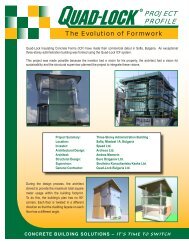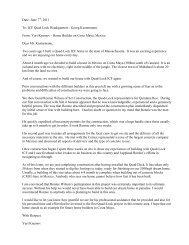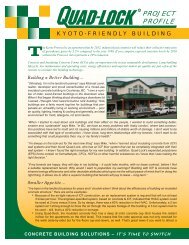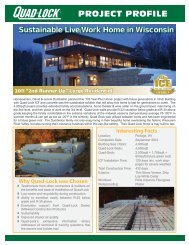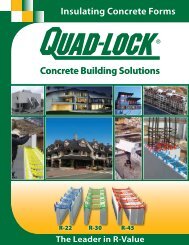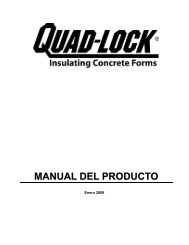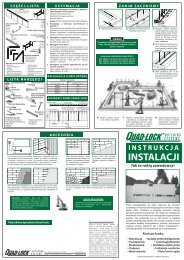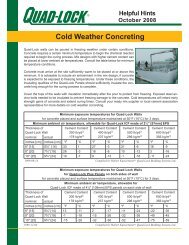- Page 1 and 2:
PRODUCT MANUAL July 2009 Version 2.
- Page 3 and 4:
PRODUCT MANUAL DISCLAIMER QUAD-LOCK
- Page 5 and 6:
PRODUCT MANUAL Appendix A - Enginee
- Page 7 and 8:
PRODUCT MANUAL Figure 57: Radius Wa
- Page 9 and 10:
PRODUCT MANUAL 11 IINNTTRROODDUUCCT
- Page 11 and 12:
PRODUCT MANUAL Quad-Lock Panels Reg
- Page 13 and 14:
PRODUCT MANUAL Quad-Lock FS Panel T
- Page 15 and 16:
PRODUCT MANUAL 5 1 2 " [140mm] 4" [
- Page 17 and 18:
PRODUCT MANUAL Slab Tie & Bracket S
- Page 19 and 20:
PRODUCT MANUAL which overlap each o
- Page 21 and 22:
PRODUCT MANUAL Figure 21: Flex-C Tr
- Page 23 and 24:
PRODUCT MANUAL ADVANTAGES, FEATURES
- Page 25 and 26:
PRODUCT MANUAL 22 DDEESSIIGGNN && C
- Page 27 and 28:
PRODUCT MANUAL Cutting Quad-Lock Co
- Page 29 and 30:
PRODUCT MANUAL FOOTINGS When buildi
- Page 31 and 32:
PRODUCT MANUAL 6. Make a mark at th
- Page 33 and 34:
PRODUCT MANUAL Any of these fastene
- Page 35 and 36:
PRODUCT MANUAL Thickened Edge Slab
- Page 37 and 38:
PRODUCT MANUAL Figure 36: Panel Pai
- Page 39 and 40:
PRODUCT MANUAL Figure 40: Corner As
- Page 41 and 42:
PRODUCT MANUAL Nominal Concrete Cav
- Page 43 and 44:
PRODUCT MANUAL Figure 45: R-38 Corn
- Page 45 and 46:
PRODUCT MANUAL Figure 47: Corner As
- Page 47 and 48:
PRODUCT MANUAL Figure 49: Finishing
- Page 49 and 50:
PRODUCT MANUAL Cutting Panels for A
- Page 51 and 52:
PRODUCT MANUAL Metric Dimensions: f
- Page 53 and 54:
PRODUCT MANUAL Figure 54: T-Wall As
- Page 55 and 56:
PRODUCT MANUAL Figure 56: Pilaster
- Page 57 and 58:
PRODUCT MANUAL Figure 58: Radius Wa
- Page 59 and 60:
PRODUCT MANUAL Flex-C Trac ® - Con
- Page 61 and 62:
PRODUCT MANUAL Flex-C Angle ® - Co
- Page 63 and 64:
PRODUCT MANUAL Figure 60: Extender
- Page 65 and 66:
PRODUCT MANUAL Tall Walls Because a
- Page 67 and 68:
PRODUCT MANUAL Wall Width Transitio
- Page 69 and 70:
PRODUCT MANUAL Double Walls / Commo
- Page 71 and 72:
PRODUCT MANUAL Figure 67: Wood Buck
- Page 73 and 74:
PRODUCT MANUAL Figure 69: Insulated
- Page 75 and 76:
PRODUCT MANUAL WINDOW ROUGH OPENING
- Page 77 and 78:
PRODUCT MANUAL ARCHED WINDOW ROUGH
- Page 79 and 80:
PRODUCT MANUAL WINDOW INSTALLATION:
- Page 81 and 82:
PRODUCT MANUAL Ledger Installation
- Page 83 and 84:
PRODUCT MANUAL Pre-Set Ledger Board
- Page 85 and 86:
PRODUCT MANUAL LEDGER PLACEMENT AND
- Page 87 and 88:
PRODUCT MANUAL Other Floor Connecti
- Page 89 and 90:
PRODUCT MANUAL Typical Hollow Core
- Page 91 and 92:
PRODUCT MANUAL Typical Wall to Floo
- Page 93 and 94:
PRODUCT MANUAL Typical Roof Rafter
- Page 95 and 96:
PRODUCT MANUAL SOLID WALL CAP In ca
- Page 97 and 98:
PRODUCT MANUAL Connection to Existi
- Page 99 and 100:
PRODUCT MANUAL Pre-Pour: Before con
- Page 101 and 102:
PRODUCT MANUAL Service Access: Pene
- Page 103 and 104:
PRODUCT MANUAL Attachment of Access
- Page 105 and 106:
PRODUCT MANUAL Adequately brace all
- Page 107 and 108:
PRODUCT MANUAL Wood Bulkheads Figur
- Page 109 and 110:
PRODUCT MANUAL DRYWALL / GYPSUM The
- Page 111 and 112:
PRODUCT MANUAL ACRYLIC FINISHES AND
- Page 113 and 114:
PRODUCT MANUAL SIDING Various types
- Page 115 and 116:
PRODUCT MANUAL Brick Ledge Brick Le
- Page 117 and 118:
PRODUCT MANUAL Option 4: 10" to 6"
- Page 119 and 120:
PRODUCT MANUAL Figure 113: Assembly
- Page 121 and 122:
PRODUCT MANUAL July 2009 Chapter 4
- Page 123 and 124: PRODUCT MANUAL 55 WWAATTEERR//DDAAM
- Page 125 and 126: PRODUCT MANUAL Fastening Dimpled Dr
- Page 127 and 128: PRODUCT MANUAL • Metal Corner Bra
- Page 129 and 130: PRODUCT MANUAL July 2009 Chapter 6
- Page 131: PRODUCT MANUAL Curing Concrete will
- Page 134 and 135: General Hot Weather Concreting Guid
- Page 136 and 137: Product/Service Name Icynene Insula
- Page 138 and 139: Concrete: PRODUCT MANUAL ACI 216 (T
- Page 140 and 141: Concrete Finishes: PRODUCT MANUAL A
- Page 142 and 143: Typical Quad-Deck Floor-to Wall Con
- Page 144 and 145: Typical Quad-Deck Flat Roof Connect
- Page 146 and 147: PRODUCT MANUAL TECHNICAL SPECIFICAT
- Page 148 and 149: Wall Widths of Quad-Lock Panel and
- Page 150 and 151: PRODUCT MANUAL Fire Resistance Rati
- Page 152 and 153: BXUVC.W019 Fire Resistance Ratings
- Page 154 and 155: PRODUCT MANUAL 99 PPRRIIMMEERR:: AA
- Page 156 and 157: CCMC Evaluation PRODUCT MANUAL Page
- Page 158 and 159: PRODUCT MANUAL Page 150 Appendix A
- Page 160 and 161: PRODUCT MANUAL Page 152 Appendix A
- Page 162 and 163: PRODUCT MANUAL Page 154 Appendix A
- Page 164 and 165: PRODUCT MANUAL Page 156 Appendix A
- Page 166 and 167: PRODUCT MANUAL Page 158 Appendix A
- Page 168 and 169: PRODUCT MANUAL Page 160 Appendix A
- Page 170 and 171: PRODUCT MANUAL The following tables
- Page 172 and 173: TABLE 3.4 PRODUCT MANUAL MINIMUM VE
- Page 176 and 177: TABLE 5.5 PRODUCT MANUAL MINIMUM PE
- Page 178 and 179: TABLE 5.8B PRODUCT MANUAL MAXIMUM A
- Page 180 and 181: PRODUCT MANUAL Page 172 Appendix B
- Page 182 and 183: PRODUCT MANUAL Page 174 Appendix B
- Page 184 and 185: PRODUCT MANUAL AAPPPPEENNDDIIXX CC
- Page 186: UK: Evaluation Report: o ULC - BXUV


