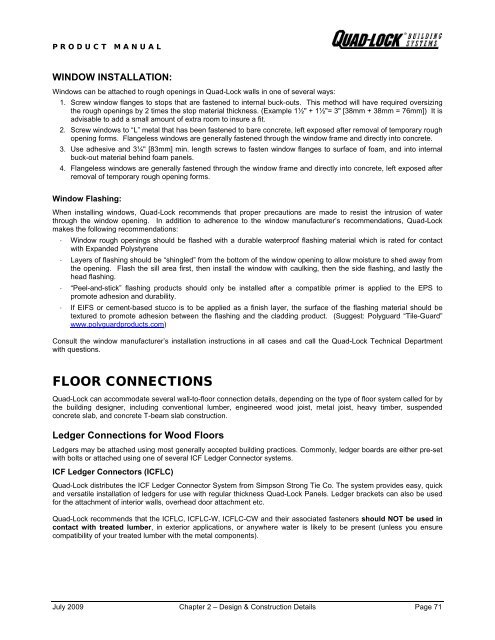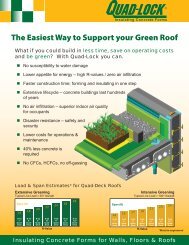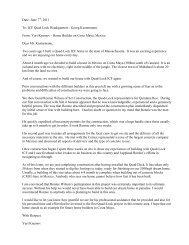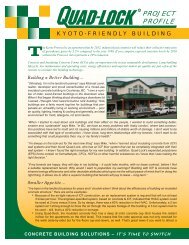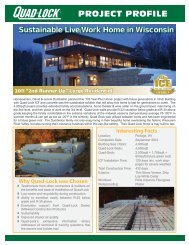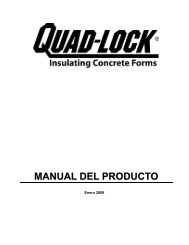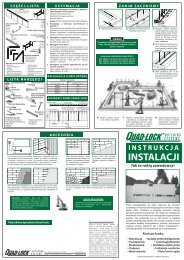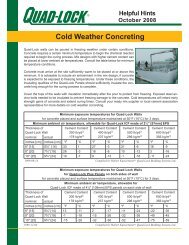Create successful ePaper yourself
Turn your PDF publications into a flip-book with our unique Google optimized e-Paper software.
PRODUCT MANUAL<br />
WINDOW INSTALLATION:<br />
Windows can be attached to rough openings in <strong>Quad</strong>-<strong>Lock</strong> walls in one of several ways:<br />
1. Screw window flanges to stops that are fastened to internal buck-outs. This method will have required oversizing<br />
the rough openings by 2 times the stop material thickness. (Example 1½" + 1½"= 3" [38mm + 38mm = 76mm]) It is<br />
advisable to add a small amount of extra room to insure a fit.<br />
2. Screw windows to “L” metal that has been fastened to bare concrete, left exposed after removal of temporary rough<br />
opening forms. Flangeless windows are generally fastened through the window frame and directly into concrete.<br />
3. Use adhesive and 3¼" [83mm] min. length screws to fasten window flanges to surface of foam, and into internal<br />
buck-out material behind foam panels.<br />
4. Flangeless windows are generally fastened through the window frame and directly into concrete, left exposed after<br />
removal of temporary rough opening forms.<br />
Window Flashing:<br />
When installing windows, <strong>Quad</strong>-<strong>Lock</strong> recommends that proper precautions are made to resist the intrusion of water<br />
through the window opening. In addition to adherence to the window manufacturer’s recommendations, <strong>Quad</strong>-<strong>Lock</strong><br />
makes the following recommendations:<br />
• Window rough openings should be flashed with a durable waterproof flashing material which is rated for contact<br />
with Expanded Polystyrene<br />
• Layers of flashing should be “shingled” from the bottom of the window opening to allow moisture to shed away from<br />
the opening. Flash the sill area first, then install the window with caulking, then the side flashing, and lastly the<br />
head flashing.<br />
• “Peel-and-stick” flashing products should only be installed after a compatible primer is applied to the EPS to<br />
promote adhesion and durability.<br />
• If EIFS or cement-based stucco is to be applied as a finish layer, the surface of the flashing material should be<br />
textured to promote adhesion between the flashing and the cladding product. (Suggest: Polyguard “Tile-Guard”<br />
www.polyguardproducts.com)<br />
Consult the window manufacturer’s installation instructions in all cases and call the <strong>Quad</strong>-<strong>Lock</strong> Technical Department<br />
with questions.<br />
FLOOR CONNECTIONS<br />
<strong>Quad</strong>-<strong>Lock</strong> can accommodate several wall-to-floor connection details, depending on the type of floor system called for by<br />
the building designer, including conventional lumber, engineered wood joist, metal joist, heavy timber, suspended<br />
concrete slab, and concrete T-beam slab construction.<br />
Ledger Connections for Wood Floors<br />
Ledgers may be attached using most generally accepted building practices. Commonly, ledger boards are either pre-set<br />
with bolts or attached using one of several ICF Ledger Connector systems.<br />
ICF Ledger Connectors (ICFLC)<br />
<strong>Quad</strong>-<strong>Lock</strong> distributes the ICF Ledger Connector System from Simpson Strong Tie Co. The system provides easy, quick<br />
and versatile installation of ledgers for use with regular thickness <strong>Quad</strong>-<strong>Lock</strong> Panels. Ledger brackets can also be used<br />
for the attachment of interior walls, overhead door attachment etc.<br />
<strong>Quad</strong>-<strong>Lock</strong> recommends that the ICFLC, ICFLC-W, ICFLC-CW and their associated fasteners should NOT be used in<br />
contact with treated lumber, in exterior applications, or anywhere water is likely to be present (unless you ensure<br />
compatibility of your treated lumber with the metal components).<br />
July 2009 Chapter 2 – Design & Construction Details Page 71


