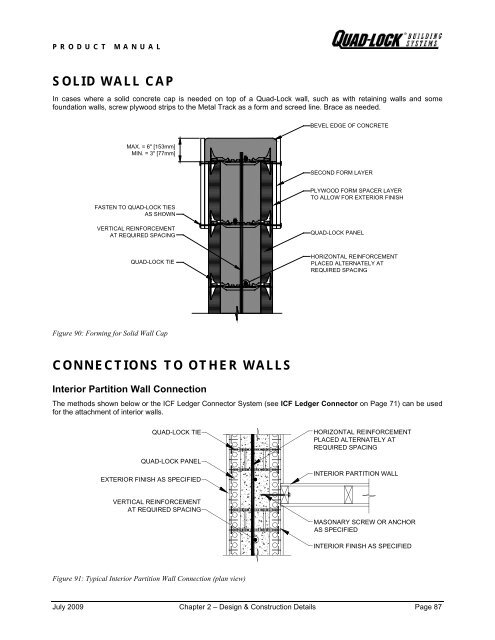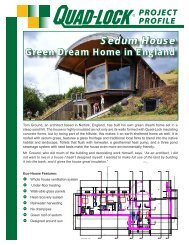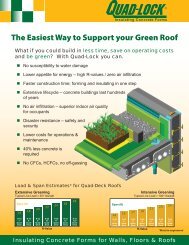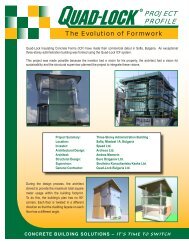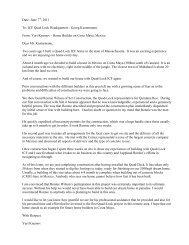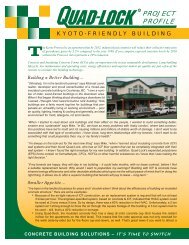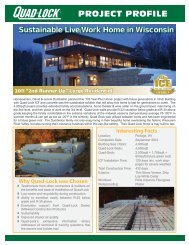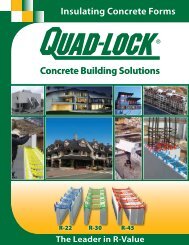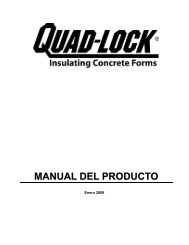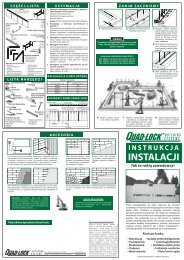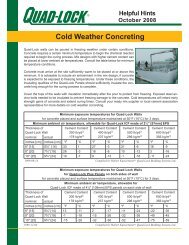You also want an ePaper? Increase the reach of your titles
YUMPU automatically turns print PDFs into web optimized ePapers that Google loves.
PRODUCT MANUAL<br />
SOLID WALL CAP<br />
In cases where a solid concrete cap is needed on top of a <strong>Quad</strong>-<strong>Lock</strong> wall, such as with retaining walls and some<br />
foundation walls, screw plywood strips to the Metal Track as a form and screed line. Brace as needed.<br />
MAX. = 6" [153mm]<br />
MIN. = 3" [77mm]<br />
FASTEN TO QUAD-LOCK TIES<br />
AS SHOWN<br />
VERTICAL REINFORCEMENT<br />
AT REQUIRED SPACING<br />
QUAD-LOCK TIE<br />
Figure 90: Forming for Solid Wall Cap<br />
CONNECTIONS TO OTHER WALLS<br />
Interior Partition Wall Connection<br />
BEVEL EDGE OF CONCRETE<br />
SECOND FORM LAYER<br />
PLYWOOD FORM SPACER LAYER<br />
TO ALLOW FOR EXTERIOR FINISH<br />
QUAD-LOCK PANEL<br />
HORIZONTAL REINFORCEMENT<br />
PLACED ALTERNATELY AT<br />
REQUIRED SPACING<br />
The methods shown below or the ICF Ledger Connector System (see ICF Ledger Connector on Page 71) can be used<br />
for the attachment of interior walls.<br />
QUAD-LOCK TIE<br />
QUAD-LOCK PANEL<br />
EXTERIOR FINISH AS SPECIFIED<br />
VERTICAL REINFORCEMENT<br />
AT REQUIRED SPACING<br />
Figure 91: Typical Interior Partition Wall Connection (plan view)<br />
HORIZONTAL REINFORCEMENT<br />
PLACED ALTERNATELY AT<br />
REQUIRED SPACING<br />
INTERIOR PARTITION WALL<br />
MASONARY SCREW OR ANCHOR<br />
AS SPECIFIED<br />
INTERIOR FINISH AS SPECIFIED<br />
July 2009 Chapter 2 – Design & Construction Details Page 87


