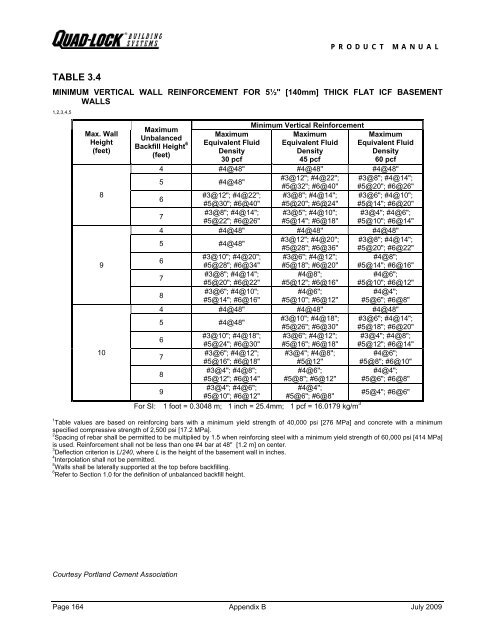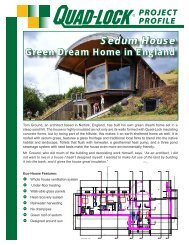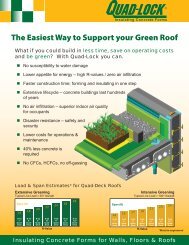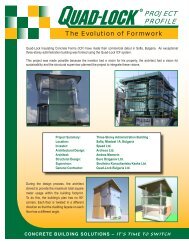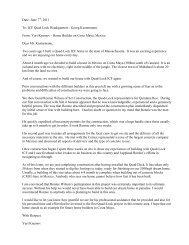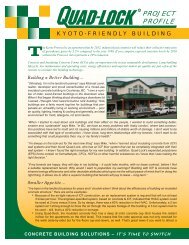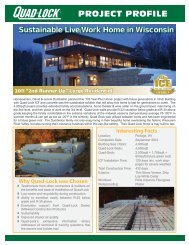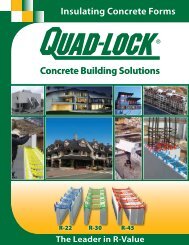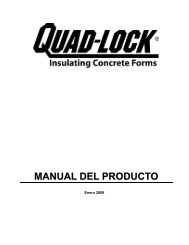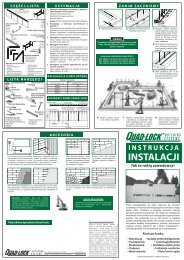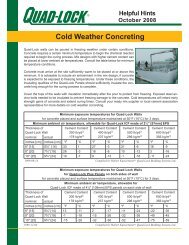You also want an ePaper? Increase the reach of your titles
YUMPU automatically turns print PDFs into web optimized ePapers that Google loves.
TABLE 3.4<br />
PRODUCT MANUAL<br />
MINIMUM VERTICAL WALL REINFORCEMENT FOR 5½" [140mm] THICK FLAT ICF BASEMENT<br />
WALLS<br />
1,2,3,4,5<br />
Max. Wall<br />
Height<br />
(feet)<br />
8<br />
9<br />
10<br />
Maximum<br />
Unbalanced<br />
Backfill Height 6<br />
(feet)<br />
Maximum<br />
Equivalent Fluid<br />
Density<br />
30 pcf<br />
Minimum Vertical Reinforcement<br />
Maximum<br />
Equivalent Fluid<br />
Density<br />
45 pcf<br />
Maximum<br />
Equivalent Fluid<br />
Density<br />
60 pcf<br />
4 #4@48" #4@48" #4@48"<br />
5 #4@48"<br />
#3@12"; #4@22";<br />
#5@32"; #6@40"<br />
#3@8"; #4@14";<br />
#5@20"; #6@26"<br />
6<br />
#3@12"; #4@22";<br />
#5@30"; #6@40"<br />
#3@8"; #4@14";<br />
#5@20"; #6@24"<br />
#3@6"; #4@10";<br />
#5@14"; #6@20"<br />
7<br />
#3@8"; #4@14";<br />
#5@22"; #6@26"<br />
#3@5"; #4@10";<br />
#5@14"; #6@18"<br />
#3@4"; #4@6";<br />
#5@10"; #6@14"<br />
4 #4@48" #4@48" #4@48"<br />
5 #4@48"<br />
#3@12"; #4@20";<br />
#5@28"; #6@36"<br />
#3@8"; #4@14";<br />
#5@20"; #6@22"<br />
6<br />
#3@10"; #4@20";<br />
#5@28"; #6@34"<br />
#3@6"; #4@12";<br />
#5@18"; #6@20"<br />
#4@8";<br />
#5@14"; #6@16"<br />
7<br />
#3@8"; #4@14";<br />
#5@20"; #6@22"<br />
#4@8";<br />
#5@12"; #6@16"<br />
#4@6";<br />
#5@10"; #6@12"<br />
8<br />
#3@6"; #4@10";<br />
#5@14"; #6@16"<br />
#4@6";<br />
#5@10"; #6@12"<br />
#4@4";<br />
#5@6"; #6@8"<br />
4 #4@48" #4@48" #4@48"<br />
5 #4@48"<br />
#3@10"; #4@18";<br />
#5@26"; #6@30"<br />
#3@6"; #4@14";<br />
#5@18"; #6@20"<br />
6<br />
#3@10"; #4@18";<br />
#5@24"; #6@30"<br />
#3@6"; #4@12";<br />
#5@16"; #6@18"<br />
#3@4"; #4@8";<br />
#5@12"; #6@14"<br />
7<br />
#3@6"; #4@12";<br />
#5@16"; #6@18"<br />
#3@4"; #4@8";<br />
#5@12"<br />
#4@6";<br />
#5@8"; #6@10"<br />
8<br />
#3@4"; #4@8";<br />
#5@12"; #6@14"<br />
#4@6";<br />
#5@8"; #6@12"<br />
#4@4";<br />
#5@6"; #6@8"<br />
9<br />
#3@4"; #4@6";<br />
#5@10"; #6@12"<br />
#4@4";<br />
#5@6"; #6@8"<br />
#5@4"; #6@6"<br />
For SI: 1 foot = 0.3048 m; 1 inch = 25.4mm; 1 pcf = 16.0179 kg/m 3<br />
1<br />
Table values are based on reinforcing bars with a minimum yield strength of 40,000 psi [276 MPa] and concrete with a minimum<br />
specified compressive strength of 2,500 psi [17.2 MPa].<br />
2<br />
Spacing of rebar shall be permitted to be multiplied by 1.5 when reinforcing steel with a minimum yield strength of 60,000 psi [414 MPa]<br />
is used. Reinforcement shall not be less than one #4 bar at 48" [1.2 m] on center.<br />
3<br />
Deflection criterion is L/240, where L is the height of the basement wall in inches.<br />
4<br />
Interpolation shall not be permitted.<br />
5<br />
Walls shall be laterally supported at the top before backfilling.<br />
6<br />
Refer to Section 1.0 for the definition of unbalanced backfill height.<br />
Courtesy Portland Cement Association<br />
Page 164 Appendix B July 2009


