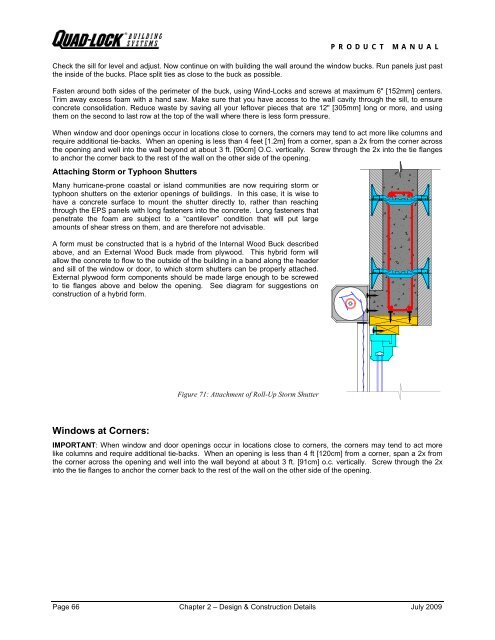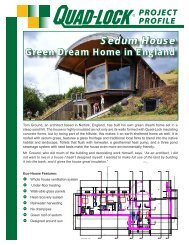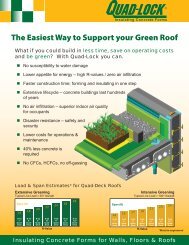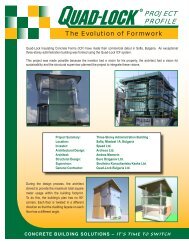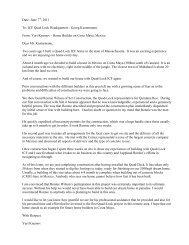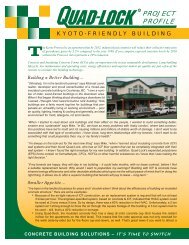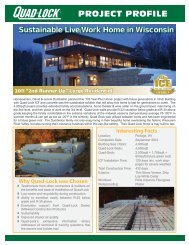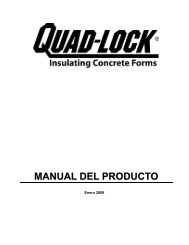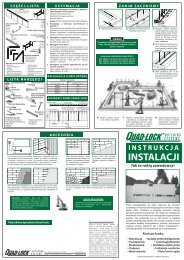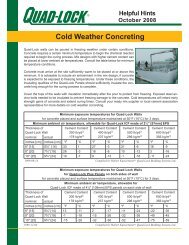You also want an ePaper? Increase the reach of your titles
YUMPU automatically turns print PDFs into web optimized ePapers that Google loves.
PRODUCT MANUAL<br />
Check the sill for level and adjust. Now continue on with building the wall around the window bucks. Run panels just past<br />
the inside of the bucks. Place split ties as close to the buck as possible.<br />
Fasten around both sides of the perimeter of the buck, using Wind-<strong>Lock</strong>s and screws at maximum 6" [152mm] centers.<br />
Trim away excess foam with a hand saw. Make sure that you have access to the wall cavity through the sill, to ensure<br />
concrete consolidation. Reduce waste by saving all your leftover pieces that are 12" [305mm] long or more, and using<br />
them on the second to last row at the top of the wall where there is less form pressure.<br />
When window and door openings occur in locations close to corners, the corners may tend to act more like columns and<br />
require additional tie-backs. When an opening is less than 4 feet [1.2m] from a corner, span a 2x from the corner across<br />
the opening and well into the wall beyond at about 3 ft. [90cm] O.C. vertically. Screw through the 2x into the tie flanges<br />
to anchor the corner back to the rest of the wall on the other side of the opening.<br />
Attaching Storm or Typhoon Shutters<br />
Many hurricane-prone coastal or island communities are now requiring storm or<br />
typhoon shutters on the exterior openings of buildings. In this case, it is wise to<br />
have a concrete surface to mount the shutter directly to, rather than reaching<br />
through the EPS panels with long fasteners into the concrete. Long fasteners that<br />
penetrate the foam are subject to a “cantilever” condition that will put large<br />
amounts of shear stress on them, and are therefore not advisable.<br />
A form must be constructed that is a hybrid of the Internal Wood Buck described<br />
above, and an External Wood Buck made from plywood. This hybrid form will<br />
allow the concrete to flow to the outside of the building in a band along the header<br />
and sill of the window or door, to which storm shutters can be properly attached.<br />
External plywood form components should be made large enough to be screwed<br />
to tie flanges above and below the opening. See diagram for suggestions on<br />
construction of a hybrid form.<br />
Windows at Corners:<br />
Figure 71: Attachment of Roll-Up Storm Shutter<br />
IMPORTANT: When window and door openings occur in locations close to corners, the corners may tend to act more<br />
like columns and require additional tie-backs. When an opening is less than 4 ft [120cm] from a corner, span a 2x from<br />
the corner across the opening and well into the wall beyond at about 3 ft. [91cm] o.c. vertically. Screw through the 2x<br />
into the tie flanges to anchor the corner back to the rest of the wall on the other side of the opening.<br />
Page 66 Chapter 2 – Design & Construction Details July 2009


