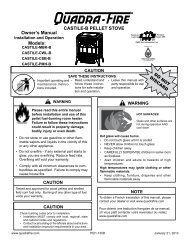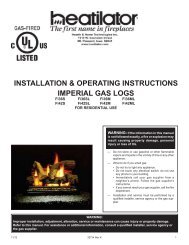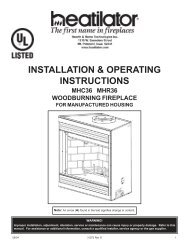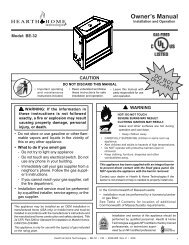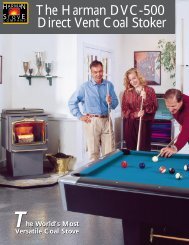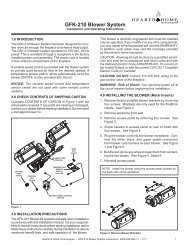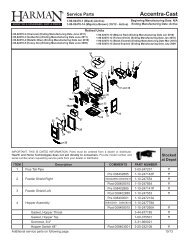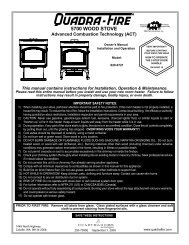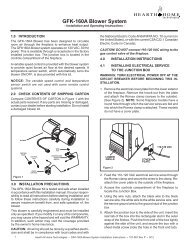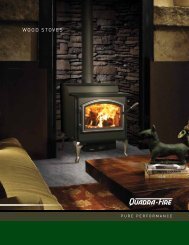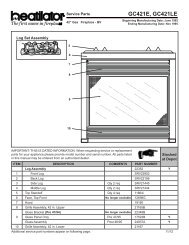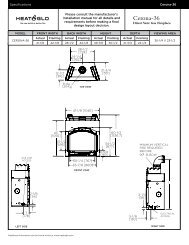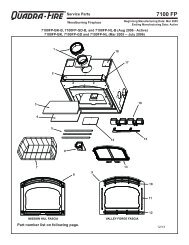Owner's Manual - Hearth & Home Technologies
Owner's Manual - Hearth & Home Technologies
Owner's Manual - Hearth & Home Technologies
You also want an ePaper? Increase the reach of your titles
YUMPU automatically turns print PDFs into web optimized ePapers that Google loves.
F. Horizontal TerminationTERMINATION CAP90º ELBOWPIPE LENGTHWALL THIMBLEWALL THIMBLE COVERPIPE LENGTH2. Direct vent pipe is designed with a locking connection.To connect the venting system to the appliance flueoutlet, a twist-lock adapter is built into the applianceat the factory. Wall thickness may vary. Rememberto include wall thickness in minimum clearances whenfiguring venting lengths for your installation needs.3. Female ends of direct vent pipe/elbows are designedto slide straight onto the male ends of adjacent pipesby orienting the pipe indentations so they match andslide into the entry slots on the male ends, see Figure5.4. Push the pipe sections completely together, thentwist-lock one section clockwise approximately onequarterturn, until the two sections are fully locked.The female locking lugs may not be visible from theoutside. They may be located by examining the insideof the female ends.FEMALE LOCKING LUGSMALE LOCKINGCHOOSE BETWEENSLIM LINEWALL THIMBLE ORSTANDARDWALL THIMBLEINTERIOR WALL- 2 IN. (51 MM)CLEARANCE FROMREAR OF STOVECENTER LINEFigure 5.3TRIM RINGSNORKEL CAPMINIMUM OF 6 IN. (152 MM) OFPIPE THROUGH THE WALLSNORKEL CAP KIT (SLK-SNKD) MUST BEUSED FOR HORIZONTAL VENT RUNSWITH NO VERTICAL RISE.1. Determine the desired location of the appliance. Checkto ensure that wall studs or roof rafters are not in theway when the venting system is being planned. If thisis the case, you may want to adjust the location of theappliance.WARNINGFire RiskExhaust Fumes RiskImpaired Performance of Appliance• Ensure vent components are lockedtogether correctly.• Pipe may separate if not properly joined.Figure 5.4WARNINGFire Risk.Explosion Risk.Combustion Fume Risk.Use vent run supports per installationinstructions.Connect vent sections per installationinstructions.• Maintain all clearances to combustibles.• Do NOT allow vent to sag belowconnection point to appliance.• Maintain specifi ed slope (if required).Improper support may allow vent to sag or separate.4. For installations using a round support box/wall thimble(check pipe manufacturer's instructions), mark the wallfor a 10 in. x 10 in. (254 mm x 254 mm) square hole.The center of the square hole should line up with thecenter line of the horizontal pipe, as shown in Figure5.5. Cut and frame the hole in the exterior wall wherethe vent will be terminated. If the wall being penetratedis constructed of noncombustible material, i.e. masonryblock or concrete, a 7 in. (178 mm) diameter hole isacceptable.Heat & Glo • Paloma • 7031-220 Rev. S • 8/09 13



