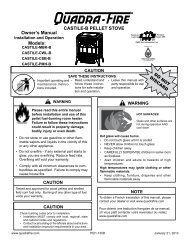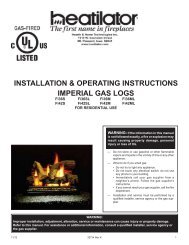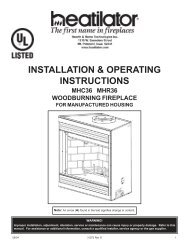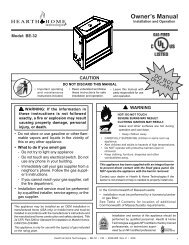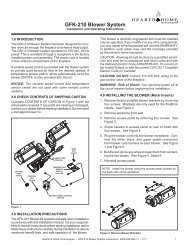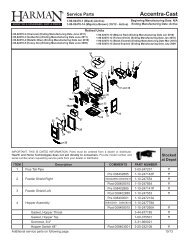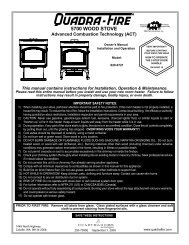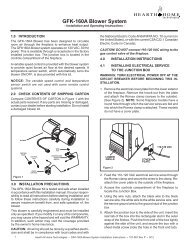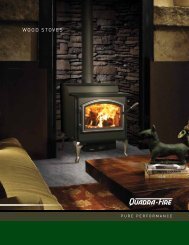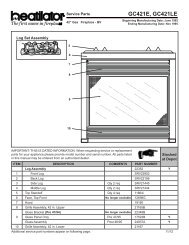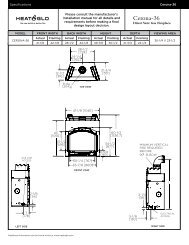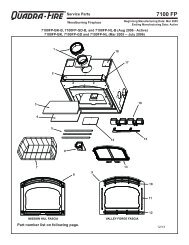Owner's Manual - Hearth & Home Technologies
Owner's Manual - Hearth & Home Technologies
Owner's Manual - Hearth & Home Technologies
You also want an ePaper? Increase the reach of your titles
YUMPU automatically turns print PDFs into web optimized ePapers that Google loves.
4TerminationLocationsA. Vent Termination Minimum ClearancesWARNINGFire Risk.Explosion Risk.Maintain vent clearance to combustibles asspecifi ed.• Do not pack air space with insulation or othermaterials.Failure to keep insulation or other materialsaway from vent pipe may cause fi re.2 FT.MIN.GAS DIRECT VENTTERMINATION CAP20 INCHES MIN.LOWESTDISCHARGEOPENINGX12HORIZONTALOVERHANGVERTICALWALLROOF PITCHIS X/ 12H (MIN.) - MINIMUM HEIGHT FROM ROOFTO LOWEST DISCHARGE OPENINGMeasure vertical clearances from this surface.Measure horizontal clearances from this surface.(See Figure 4.4 for specific clearances)Figure 4.1Roof PitchH (Min.) Ft.Flat to 6/12...........................................................1.0*Over 6/12 to 7/12 .................................................1.25*Over 7/12 to 8/12 .................................................1.5*Over 8/12 to 9/12 .................................................2.0*Over 9/12 to 10/12 ...............................................2.5Over 10/12 to 11/12 .............................................3.25Over 11/12 to 12/12 .............................................4.0Over 12/12 to 14/12 .............................................5.0Over 14/12 to 16/12 .............................................6.0Over 16/12 to 18/12 .............................................7.0Over 18/12 to 20/12 .............................................7.5Over 20/12 to 21/12 .............................................8.0* 3 foot minimum in snow regionsFigure 4.2 Minimum height from roof to lowest dischargeopeningFigure 4.2 specifi es minimum vent heights for variouspitched roofs.AB6in.(minimum)upto20in.18 in. minimum152 mm/508 mm457 mm20 in. and over 0 in. minimumGas, Wood or Fuel OilTermination CapBA*GasTerminationCap *** If using decorative cap cover(s), this distance may need to beincreased. Refer to the installation instructions supplied with thedecorative cap cover.** In a staggered installation with both gas and wood terminations, thewood termination cap must be higher than the gas termination cap.Figure 4.3 Multiple Vertical TerminationHeat & Glo • Paloma • 7031-220 Rev. S • 8/09 9



