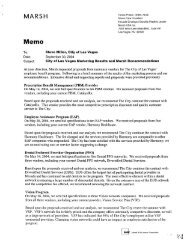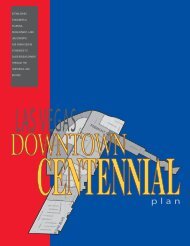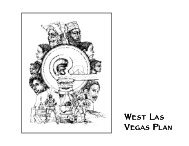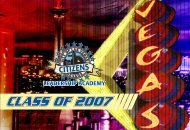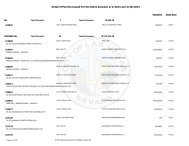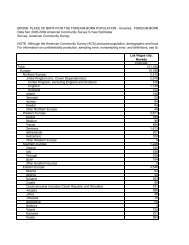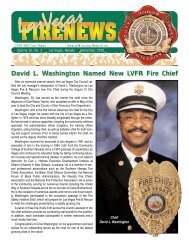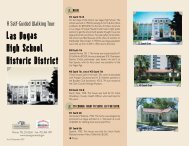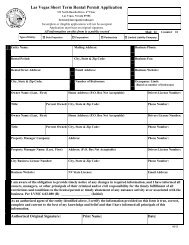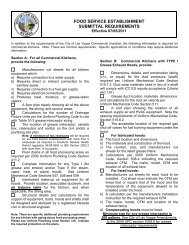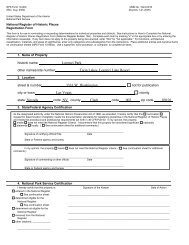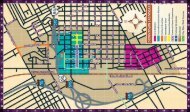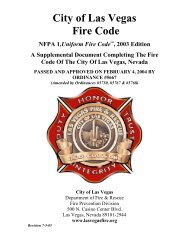Las Vegas Downtown Centennial Plan - City of Las Vegas
Las Vegas Downtown Centennial Plan - City of Las Vegas
Las Vegas Downtown Centennial Plan - City of Las Vegas
- No tags were found...
You also want an ePaper? Increase the reach of your titles
YUMPU automatically turns print PDFs into web optimized ePapers that Google loves.
all in accordance with the <strong>Las</strong> <strong>Vegas</strong> <strong>Downtown</strong> <strong>Centennial</strong> <strong>Plan</strong> areamodels and specifications. Placement and spacing <strong>of</strong> light fixturesshall be as directed by Public Works.Supporting landscape and streetscape improvements shall be incorporatedinto the streetscape design including lighting, and otherlandscape elements such as freestanding planters, planter boxes andhanging baskets.Streetlights and decorative pedestrian lights shall be incorporated intoany new streetscape improvements per district standards. Overheadlights must provide the ambient light necessary for safety and trafficoperations and must meet <strong>City</strong> <strong>of</strong> <strong>Las</strong> <strong>Vegas</strong> Department <strong>of</strong> PublicWorks standards. Pedestrian lights should be placed in a clear geometricpattern with regular spacing to add a sense <strong>of</strong> order to the street.Roadway lighting shall be installed per the Public Works approvedstandards.b. North-South Streets.Major north-south streets (<strong>Las</strong> <strong>Vegas</strong> Boulevard, Casino Center-north<strong>of</strong> Charleston, Fourth Street and 3rd Street-south <strong>of</strong> Charleston) shallbe designed thematically with Deglet-Noor Date Palms or similar typepalms as the primary landscape element. Said trees shall be 25 feet orgreater in height and be spaced at 30-foot increments. All other northsouthstreets shall have shade trees (Southern Live Oak, ShoestringAcacia, African Sumac, Ash or Pistache or other drought-tolerant shadetrees as approved by staff) and shall be 36-inch box trees at 15 to 20feet intervals.Landscaped medians may have either palms trees or shade trees.c. East-West Streets.East-west streets shall be designed thematically with Southern LiveOak, Shoestring Acacia, African Sumac, Ash and Pistache or otherdrought-tolerant shade trees as approved by staff as the primarylandscape element. Said trees shall be 36-inch box trees at 15 to 20 feetintervals. (Photo 17)d. Flood Control Development Standards.When the finished floor elevation <strong>of</strong> the ground floor <strong>of</strong> a buildingmust be raised above the grade <strong>of</strong> the adjacent public sidewalk due t<strong>of</strong>lood control purposes, any stairs or ramps to the new finished floorelevation must be accommodated on private property and not withinthe public right-<strong>of</strong>-way in order to maintain a consistent 10’ feet widepublic sidewalk. Said stairs or ramps should be accommodated withinan exterior arcade or similar architectural feature (Graphic 12).e. Bus Turnouts.Charter bus drop-<strong>of</strong>f areas shall be provided in close proximity to theentrances <strong>of</strong> newly constructed hotels. Parking for buses shall be ac-95LAS VEGAS DOWNTOWNCENTENNIAL PLANDESIGN STANDARDSPER DISTRICTLAS VEGAS DOWNTOWN CENTENNIAL PLANPD-0012-08-2012RS



