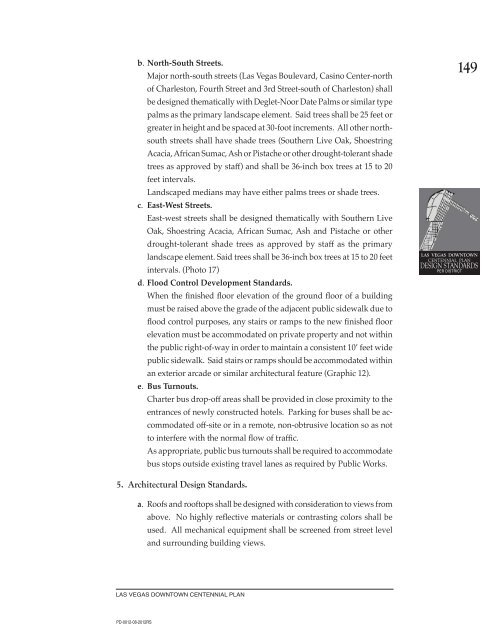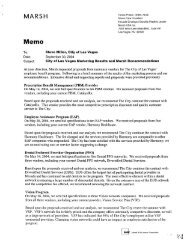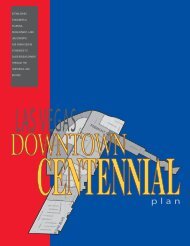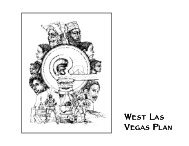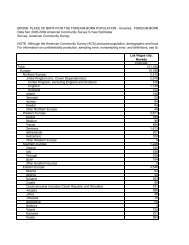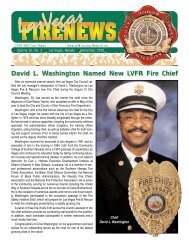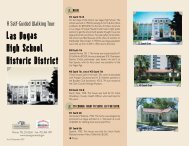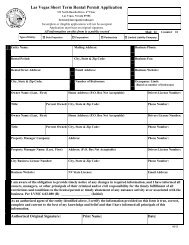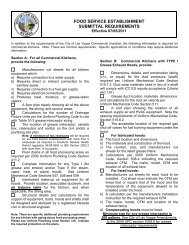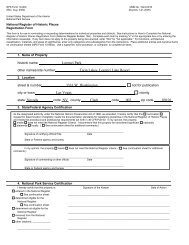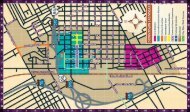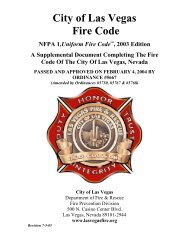Las Vegas Downtown Centennial Plan - City of Las Vegas
Las Vegas Downtown Centennial Plan - City of Las Vegas
Las Vegas Downtown Centennial Plan - City of Las Vegas
- No tags were found...
Create successful ePaper yourself
Turn your PDF publications into a flip-book with our unique Google optimized e-Paper software.
. North-South Streets.Major north-south streets (<strong>Las</strong> <strong>Vegas</strong> Boulevard, Casino Center-north<strong>of</strong> Charleston, Fourth Street and 3rd Street-south <strong>of</strong> Charleston) shallbe designed thematically with Deglet-Noor Date Palms or similar typepalms as the primary landscape element. Said trees shall be 25 feet orgreater in height and be spaced at 30-foot increments. All other northsouthstreets shall have shade trees (Southern Live Oak, ShoestringAcacia, African Sumac, Ash or Pistache or other drought-tolerant shadetrees as approved by staff) and shall be 36-inch box trees at 15 to 20feet intervals.Landscaped medians may have either palms trees or shade trees.c. East-West Streets.East-west streets shall be designed thematically with Southern LiveOak, Shoestring Acacia, African Sumac, Ash and Pistache or otherdrought-tolerant shade trees as approved by staff as the primarylandscape element. Said trees shall be 36-inch box trees at 15 to 20 feetintervals. (Photo 17)d. Flood Control Development Standards.When the finished floor elevation <strong>of</strong> the ground floor <strong>of</strong> a buildingmust be raised above the grade <strong>of</strong> the adjacent public sidewalk due t<strong>of</strong>lood control purposes, any stairs or ramps to the new finished floorelevation must be accommodated on private property and not withinthe public right-<strong>of</strong>-way in order to maintain a consistent 10’ feet widepublic sidewalk. Said stairs or ramps should be accommodated withinan exterior arcade or similar architectural feature (Graphic 12).e. Bus Turnouts.Charter bus drop-<strong>of</strong>f areas shall be provided in close proximity to theentrances <strong>of</strong> newly constructed hotels. Parking for buses shall be accommodated<strong>of</strong>f-site or in a remote, non-obtrusive location so as notto interfere with the normal flow <strong>of</strong> traffic.As appropriate, public bus turnouts shall be required to accommodatebus stops outside existing travel lanes as required by Public Works.149LAS VEGAS DOWNTOWNCENTENNIAL PLANDESIGN STANDARDSPER DISTRICT5. Architectural Design Standards.a. Ro<strong>of</strong>s and ro<strong>of</strong>tops shall be designed with consideration to views fromabove. No highly reflective materials or contrasting colors shall beused. All mechanical equipment shall be screened from street leveland surrounding building views.LAS VEGAS DOWNTOWN CENTENNIAL PLANPD-0012-08-2012RS


