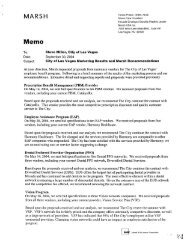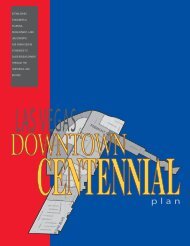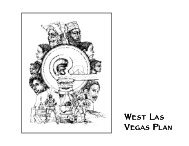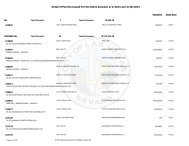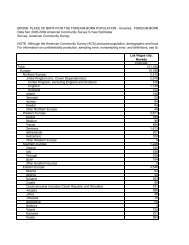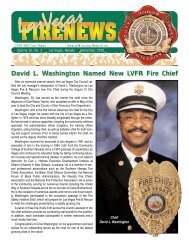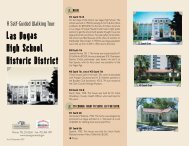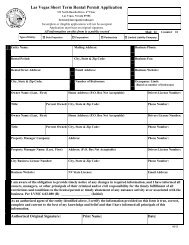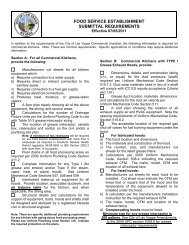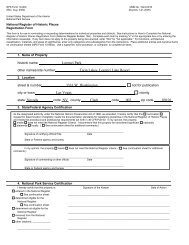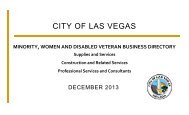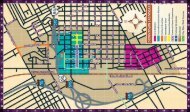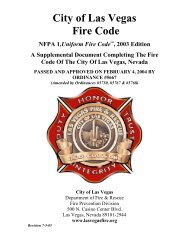Las Vegas Downtown Centennial Plan - City of Las Vegas
Las Vegas Downtown Centennial Plan - City of Las Vegas
Las Vegas Downtown Centennial Plan - City of Las Vegas
- No tags were found...
Create successful ePaper yourself
Turn your PDF publications into a flip-book with our unique Google optimized e-Paper software.
84LAS VEGAS DOWNTOWNCENTENNIAL PLANDESIGN STANDARDSPER DISTRICTb. An articulated ro<strong>of</strong>line and/or an articulated cornice shall be designedas a major feature at or near the top <strong>of</strong> all new buildings and be continuouson all sides (Graphic 17).c. Extended, blank, expressionless walls at the street level shall be prohibited.The use <strong>of</strong> expression lines and expression zones utilizingmaterials, colors, and/or relief shall be required in the pedestrian zoneto create visually interesting facades (Graphic 18).d. The use <strong>of</strong> arcades, awnings and canopies on the ground floor <strong>of</strong> abuilding is required unless waived by <strong>City</strong> Council as part <strong>of</strong> a sitedevelopment plan review. An encroachment agreement with PublicWorks is required.e. The main entry <strong>of</strong> the building from the street shall be appropriatelyarticulated in the architectural design <strong>of</strong> the building. This shall beaccomplished through change in materials, colors, and/or the amount<strong>of</strong> detailing around the entry; having the entry slightly recessed orprotruding from the primary building line; and/or through the use<strong>of</strong> canopies or awnings, etc. (Graphic 18).f. Reflective or tinted glass shall not exceed 60 percent <strong>of</strong> the overallexterior enclosure <strong>of</strong> any building. Reflectivity <strong>of</strong> any glass shall notexceed 22 percent reflectivity index. Only non-reflective clear glass ornon-reflective tinted glass with a visible light transmittance <strong>of</strong> about60 percent shall be used on ground floors in all pedestrian-orientedareas.g. Architectural details shall be carried on all sides <strong>of</strong> a building.6. Signage Standards.a. The design, installation, and maintenance <strong>of</strong> all signs shall be in fullconformance with current Title 19.14, Sign Standards as revised andamended.b. Signage for parcels adjacent to <strong>Las</strong> <strong>Vegas</strong> Boulevard shall be in fullconformance with Title 19.06.140, Scenic Byway Overlay District, andshall be reviewed by the <strong>Downtown</strong> Design Review Committee.7. Landscape Standards.a. All landscape plans must comply with the <strong>City</strong> <strong>of</strong> <strong>Las</strong> <strong>Vegas</strong> MunicipalCode Chapter 14.11 Drought <strong>Plan</strong>. Where landscape standards differin the <strong>Las</strong> <strong>Vegas</strong> <strong>Downtown</strong> <strong>Centennial</strong> <strong>Plan</strong> then Chapter 14.11 willprevail.b. Landscape and irrigation plans may be combined on the same drawingwith required Site Development <strong>Plan</strong> when lot coverage allowsfor perimeter landscaping.LAS VEGAS DOWNTOWN CENTENNIAL PLANPD-0012-08-2012RS



