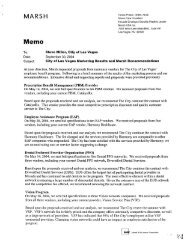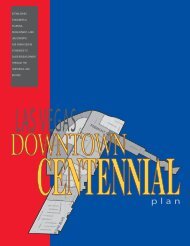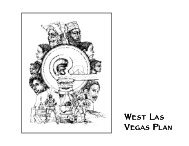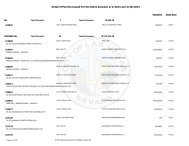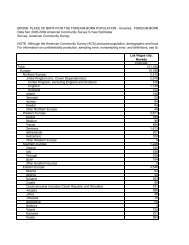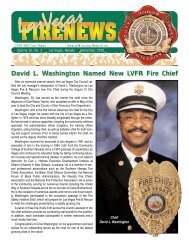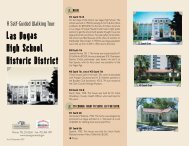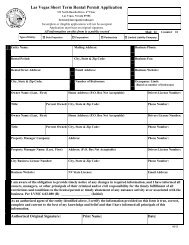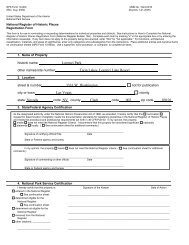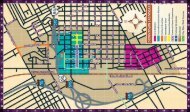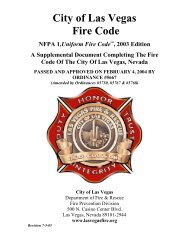Las Vegas Downtown Centennial Plan - City of Las Vegas
Las Vegas Downtown Centennial Plan - City of Las Vegas
Las Vegas Downtown Centennial Plan - City of Las Vegas
- No tags were found...
Create successful ePaper yourself
Turn your PDF publications into a flip-book with our unique Google optimized e-Paper software.
96LAS VEGAS DOWNTOWNCENTENNIAL PLANDESIGN STANDARDSPER DISTRICTcommodated <strong>of</strong>f-site or in a remote, non-obtrusive location so as notto interfere with the normal flow <strong>of</strong> traffic.As appropriate, public bus turnouts shall be required to accommodatebus stops outside existing travel lanes as required by Public Works.5. Architectural Design Standards.a. Façade Configuration.The goal <strong>of</strong> the Arts District is to encourage building design that contributesto the quality <strong>of</strong> life in an active, aesthetically considered manner.Street level design should enliven the street with visual continuity<strong>of</strong> activity from interior uses to the pedestrian experience. Extended,solid walls are discouraged at the street level. Wherever solid walls arepresent, surface treatment that contributes to the aesthetic character <strong>of</strong>the façade is encouraged to provide visual interest. This may includebut is not limited to color, murals, surface articulation, texture, andgraphics.b. Shading/Climate Control.The use <strong>of</strong> arcades, awnings, canopies, and other shade devices is required.The incorporation <strong>of</strong> misting systems at the pedestrian levelis also strongly encouraged to complement the objectives <strong>of</strong> this plan.c. Exterior Materials.Exterior materials <strong>of</strong> all buildings shall contribute to the artistic characterand quality <strong>of</strong> life <strong>of</strong> the District.d. Screening Requirements.Service areas (including storage, special equipment, maintenance, trashdumpsters and loading areas) shall be screened from pedestrian orstreet view with elements that contribute to the aesthetic expression<strong>of</strong> the building.e. Service and Loading Areas.All service and loading areas shall be positioned so service vehicleswill not disrupt traffic flow to or from the site or within parking lots.No service, storage, maintenance or loading area may extend into asetback area.f. Ro<strong>of</strong>top mechanical equipment.No highly reflective material or contrasting colors shall be used. Allmechanical equipment shall be screened from street level and surroundingbuilding view.g. Reflective glass.Reflective or tinted glass shall not exceed 60 percent <strong>of</strong> the overallexterior enclosure <strong>of</strong> any building. Reflectivity <strong>of</strong> any glass shall notexceed 22 percent reflectivity index. Only non-reflective clear glass ornon-reflective tinted glass with a visible light transmittance <strong>of</strong> about60 shall be used on ground floors in all pedestrian-oriented areas.LAS VEGAS DOWNTOWN CENTENNIAL PLANPD-0012-08-2012RS



