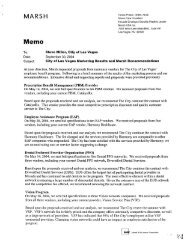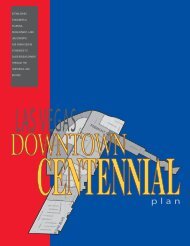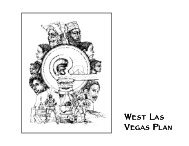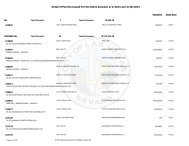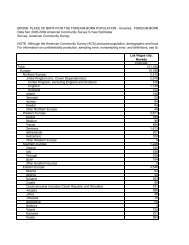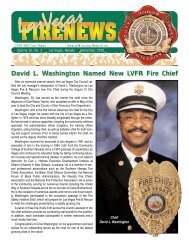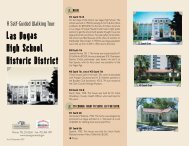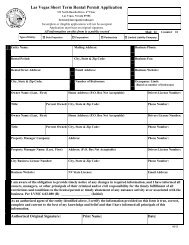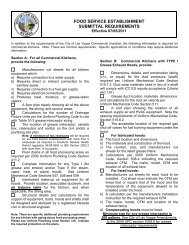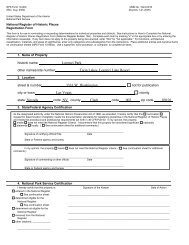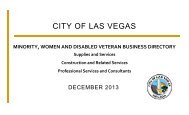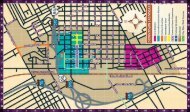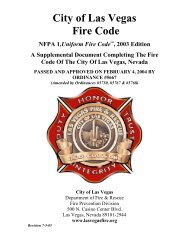Las Vegas Downtown Centennial Plan - City of Las Vegas
Las Vegas Downtown Centennial Plan - City of Las Vegas
Las Vegas Downtown Centennial Plan - City of Las Vegas
- No tags were found...
You also want an ePaper? Increase the reach of your titles
YUMPU automatically turns print PDFs into web optimized ePapers that Google loves.
74LAS VEGAS DOWNTOWNCENTENNIAL PLANDESIGN STANDARDSPER DISTRICTd. The use <strong>of</strong> arcades, awnings and canopies on the ground floor <strong>of</strong> abuilding is required unless waived by <strong>City</strong> Council as part <strong>of</strong> a sitedevelopment plan review. An encroachment agreement with PublicWorks is required.e. The main entry <strong>of</strong> the building from the street shall be appropriatelyarticulated in the architectural design <strong>of</strong> the building. This shall beaccomplished through change in materials, colors, and/or the amount<strong>of</strong> detailing around the entry; having the entry slightly recessed orprotruding from the primary building line; and/or through the use<strong>of</strong> canopies or awnings, etc. (Graphic 17).f. Reflective or tinted glass shall not exceed 60 percent <strong>of</strong> the overallexterior enclosure <strong>of</strong> any building. Reflectivity <strong>of</strong> any glass shall notexceed 22 percent reflectivity index. Only non-reflective clear glass ornon-reflective tinted glass with a visible light transmittance <strong>of</strong> about60 percent shall be used on ground floors in all pedestrian-orientedareas.g. Architectural details shall be carried on all sides <strong>of</strong> a building.6. Signage Standards.a. The design, installation and maintenance <strong>of</strong> all signs shall be in fullconformance with Title 19.06.180 as revised and amended.b. Signage for parcels adjacent to <strong>Las</strong> <strong>Vegas</strong> Boulevard shall be in fullconformance with Title 19.06.140, Scenic Byway Overlay District.c. All signage is subject to review and approval by the <strong>Downtown</strong> DesignReview Committee (DDRC).7. Landscape Standards.a. All landscape plans must comply with the <strong>City</strong> <strong>of</strong> <strong>Las</strong> <strong>Vegas</strong> MunicipalCode Chapter 14.11 Drought <strong>Plan</strong>. Where landscape standards differin the <strong>Las</strong> <strong>Vegas</strong> <strong>Downtown</strong> <strong>Centennial</strong> <strong>Plan</strong> then Chapter 14.11 willprevail.b. Landscape and irrigation plans may be combined on the same drawingwith required Site Development <strong>Plan</strong> when lot coverage allows forperimeter landscaping.c. At Staff’s direction, perimeter landscaping may be required dependingon the design <strong>of</strong> the project and it’s relationship to the lot and/or thesurrounding area.d. Where perimeter landscape is required, the minimum requirementwill be one 24” boxed tree every 20 feet on center with four (5) gallonshrubs per each required tree.LAS VEGAS DOWNTOWN CENTENNIAL PLANPD-0012-08-2012RS



