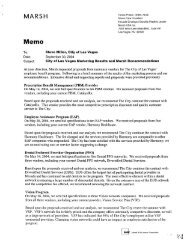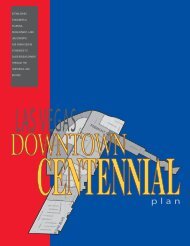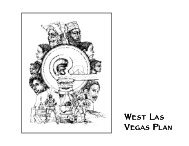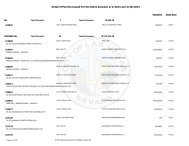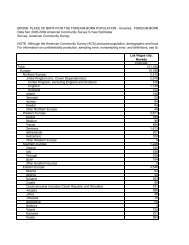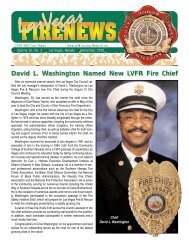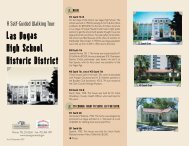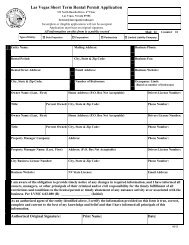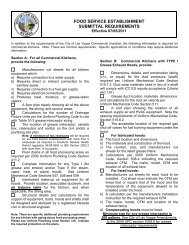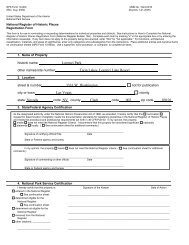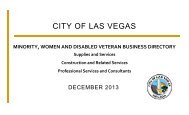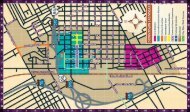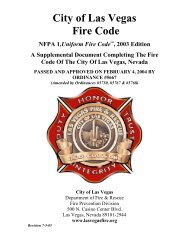Las Vegas Downtown Centennial Plan - City of Las Vegas
Las Vegas Downtown Centennial Plan - City of Las Vegas
Las Vegas Downtown Centennial Plan - City of Las Vegas
- No tags were found...
Create successful ePaper yourself
Turn your PDF publications into a flip-book with our unique Google optimized e-Paper software.
V. VEHICULAR TRANSPORTATION / ACCESS39The Central Transportation / Access <strong>Plan</strong> (Map 8) illustrates the primary vehicularnetwork considerations for the Central Core area <strong>of</strong> downtown. Graphics6 and 7 provide a cross section view <strong>of</strong> the typical street layout for downtown.Of particular note are the following strategies:a. Keep street closures to a minimum where possible.b. Incorporate the proposed ACE and fixed guideway transit systemalong Casino Center north <strong>of</strong> Charleston Boulevard and Third Streetsouth <strong>of</strong> Charleston with stations near Fremont Street Experience,Bonneville Street and Charleston Boulevard.c. Establish shared parking struc tures to provide the opportunity <strong>of</strong>common shared facilities that generate pedestrian movement betweenpark ing and land uses.d. Boulder Street will be closed to vehicular traffic and become a pedestrian-onlypublic plaza featuring public art.LAS VEGAS DOWNTOWNCENTENNIAL PLANVEHICULARTRANSPORTATIONe. First Street will be reduced to one lane in each direction. Sidewalksshall be ten (10) feet wide with chokers located at all intersections.,not including the five foot (5') amenity area. Parking will be parallelon both sides <strong>of</strong> the street. Enhanced streetscape amenities may berequired (Graphic 5).f. The Regional Transportation Commission has proposed a ACE RapidTransit route and fixed guideway rail system for downtown to beimplemented in the near future (Map 9). Additional right-<strong>of</strong>-way maybe required along route.g. Landscaping and streetscape is required along all city streets (seedistrict design standards).h. To permit the required 10-foot sidewalk and five foot amenity area allbuildings shall be set back five feet from the property line along:1. Both sides <strong>of</strong> Casino Center Boulevard between CharlestonBoulevard and Ogden Avenue.2. Both sides <strong>of</strong> Third Street between Charleston Boulevard andImperial Avenue.LAS VEGAS DOWNTOWN CENTENNIAL PLANPD-0012-08-2012RS



