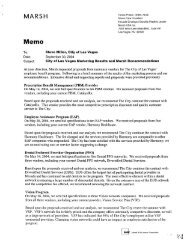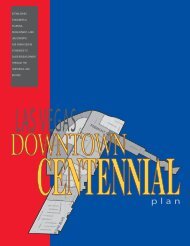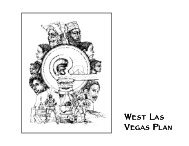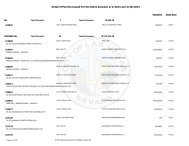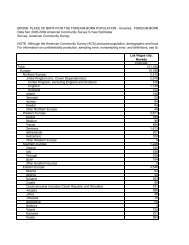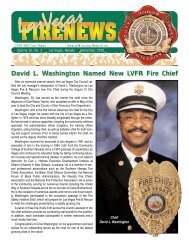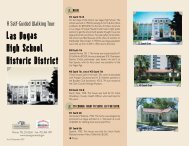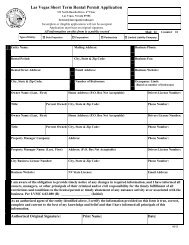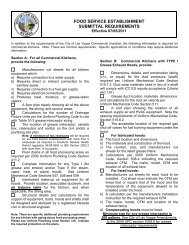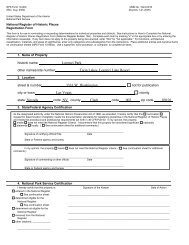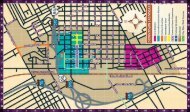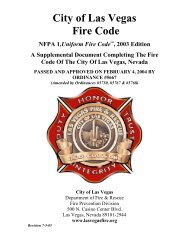Las Vegas Downtown Centennial Plan - City of Las Vegas
Las Vegas Downtown Centennial Plan - City of Las Vegas
Las Vegas Downtown Centennial Plan - City of Las Vegas
- No tags were found...
You also want an ePaper? Increase the reach of your titles
YUMPU automatically turns print PDFs into web optimized ePapers that Google loves.
108LAS VEGAS DOWNTOWNCENTENNIAL PLANDESIGN STANDARDSPER DISTRICTe. Façade Articulation.Extended, blank, expressionless walls at the street level shall be prohibited.The use <strong>of</strong> expression lines and expressions zones utilizingmaterials, colors, and/or relief shall be required in the pedestrian zoneto create visually interesting facades. Building surfaces over 20 feethigh or 50 feet in length shall be relieved with a change <strong>of</strong> wall planeor by other means that provide strong shadow and visual interest(Graphic 18).f. Shade Structures.The use <strong>of</strong> arcades, awnings and canopies on the ground floor <strong>of</strong>building is required unless waived by <strong>City</strong> Council as part <strong>of</strong> a sitedevelopment plan review. An encroachment agreement with PublicWorks is required.g. Building Entry.The main entry <strong>of</strong> the building from the street shall be appropriatelyarticulated in the architectural design <strong>of</strong> the building. This shall beaccomplished through change in materials, colors, and/or the amount<strong>of</strong> detailing around the entry; having the entry slightly recessed orprotruding from the primary building line/ and/or through the use<strong>of</strong> canopies or awnings, etc. (Graphic 18).h. Fencing.Moderate use <strong>of</strong> decorative metal fencing is allowed provided that itcoordinates with the color and architecture <strong>of</strong> neighborhood buildings.Property screening or fencing using wood or plastic materialsis prohibited. Chain link fencing is prohibited except as temporaryconstruction fencing in conjunction with obtaining a temporary constructionpermit.i. Retaining Walls.Retaining walls, as necessary, shall be designed as an extension <strong>of</strong> thearchitectural character <strong>of</strong> the building. When abutting the buildingdirectly, retaining walls shall use the same architectural materials.When retaining walls are constructed as independent site elements,alternate surface materials, compatible with the adjacent development,may be proposed within the same color palette.6. Signage Standards.a. Applicability.The design, installation, and maintenance <strong>of</strong> all signs shall be in fullconformance with the requirements <strong>of</strong> LVMC 19.14, “Sign Standards,”as revised and amended, except as otherwise provided herein.b. General Signage Design Standards.1. Colors and materials shall be consistent with the surrounding architecturalmaterials.LAS VEGAS DOWNTOWN CENTENNIAL PLANPD-0012-08-2012RS



