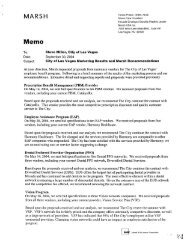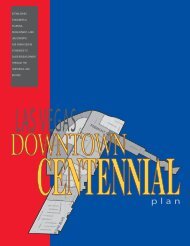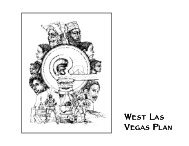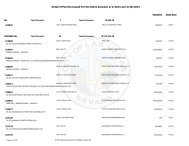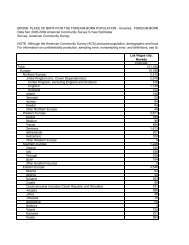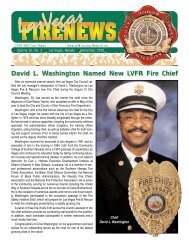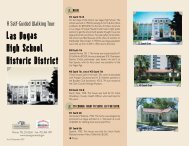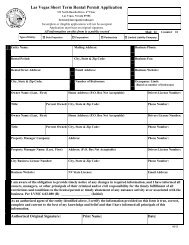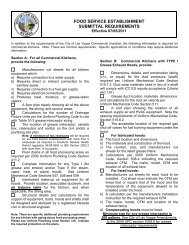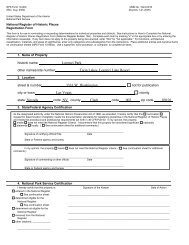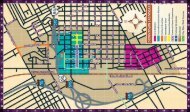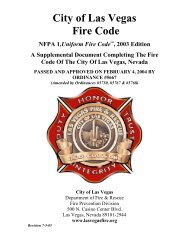Las Vegas Downtown Centennial Plan - City of Las Vegas
Las Vegas Downtown Centennial Plan - City of Las Vegas
Las Vegas Downtown Centennial Plan - City of Las Vegas
- No tags were found...
You also want an ePaper? Increase the reach of your titles
YUMPU automatically turns print PDFs into web optimized ePapers that Google loves.
g. Industrial and Manufacturingh. Wholesale, Distribution and Storagei. Utilities, Communications and Transportation• Transportation Center• Heliport• Monorail• Gasoline Sales Facilities• Parking Facilities• Wireless Communication Facility, Stealth Design (ConditionalUse)In addition to complying with all criteria listed in Title 19,the Wireless Communication Facility, Stealth Design shallbe directly mounted to an existing structure and shall notbe freestanding and shall be painted to match the structureto minimize any visual impacts.3. Parking and Related Standards.a Title 19.10 Parking Standards are not automatically applied.b. Handicapped Parking.Per Title 19.10(G).c. Loading.Per Title 19.10.020 Loading Standards are not automatically applied.d. Parking Lot Screening.Where a parking lot abuts a public street, a 42-inch high decorativefence shall be provided to screen the parking lot from the right-<strong>of</strong>way.The design <strong>of</strong> the screen fence shall be in conformance with thespecifications described in Graphic 10.e. Parking Structures.Above-grade parking structures shall be set back a minimum <strong>of</strong> 10 feetfrom public rights-<strong>of</strong>-way, except where desirable ground-floor usessuch as restaurants, retail, and commercial facilities are incorporatedinto the first floor <strong>of</strong> the structure, accessible from and directly facingthe public right-<strong>of</strong>-way. In this case, the setback is not required and theapplicable build-to requirements apply. Where the 10-foot setback isrequired, a landscape buffer shall be provided to screen the structure atthe pedestrian level, and shall include 24-inch box shade trees plantedat a minimum <strong>of</strong> 20-feet on center, with a minimum <strong>of</strong> (4) five-gallonshrubs for each required shade tree. The exterior walls <strong>of</strong> all parkingstructures shall be designed to be compatible with the color, texture,detailing, and articulation <strong>of</strong> the principal building or surroundingbuildings. All interior surfaces <strong>of</strong> parking structures shall be paintedwith a complimentary color.103LAS VEGAS DOWNTOWNCENTENNIAL PLANDESIGN STANDARDSPER DISTRICTLAS VEGAS DOWNTOWN CENTENNIAL PLANPD-0012-08-2012RS



