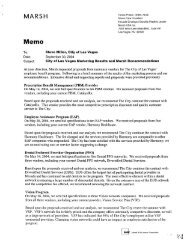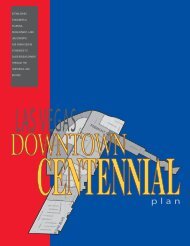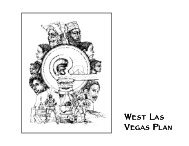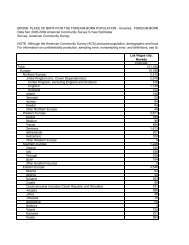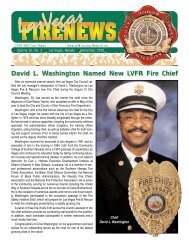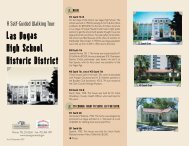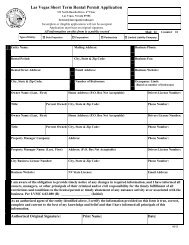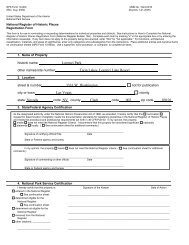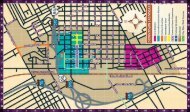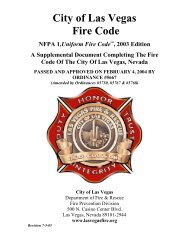Las Vegas Downtown Centennial Plan - City of Las Vegas
Las Vegas Downtown Centennial Plan - City of Las Vegas
Las Vegas Downtown Centennial Plan - City of Las Vegas
- No tags were found...
Create successful ePaper yourself
Turn your PDF publications into a flip-book with our unique Google optimized e-Paper software.
128LAS VEGAS DOWNTOWNCENTENNIAL PLANDESIGN STANDARDSPER DISTRICTParking spaces abutting buildings are discouraged. Applications forpermanent parking lots shall be reviewed and processed in accordancewith the process and standards for a Major Review <strong>of</strong> Site Development<strong>Plan</strong> under LVMC Title 19.i. Parking Lot Access.When possible, adjacent parcels requiring access drives shall sharea common centrally located access drive. Wherever a driveway isabandoned, the owner shall remove all driveway pavement and approach,re-install curb and gutter, and landscape the area to match theadjacent landscaping/streetscape.i. On-Street Valet Parking.On-Street Valet parking is permitted within the <strong>Las</strong> <strong>Vegas</strong> <strong>Downtown</strong><strong>Centennial</strong> <strong>Plan</strong> area. Requests for an on-street valet parking permitmust be made in writing and shall be accompanied by a filing fee tothe <strong>City</strong> Traffic Engineer. A right-<strong>of</strong>-way usage fee may also apply.The <strong>City</strong> Traffic Engineer is solely responsible for issuing on-streetvalet permits with conditions that are in the best interest <strong>of</strong> the <strong>City</strong>and the general safety <strong>of</strong> the public.4. Streetscape Standards.a. Right-<strong>of</strong>-Way Improvements.All streets shall have a five foot amenity zone and a 10 foot wide, unobstructedsidewalk (Graphic 12), except in M and C-M zoned areaswhere a five foot wide sidewalk with a five foot wide amenity areamay be permitted.The surface <strong>of</strong> the sidewalk should appear as a consistent pattern. Atthe corners, the sidewalk must ramp down to provide for handicappedaccess and have stamped pattern concrete (Graphic 13).The entire 10-foot width <strong>of</strong> public right-<strong>of</strong>-way sidewalks shall notexceed a 2 percent slope.All new developments shall provide and install light fixtures, benches,trash receptacles and tree grates or wells filled with crushed granite,all in accordance with the <strong>Las</strong> <strong>Vegas</strong> <strong>Downtown</strong> <strong>Centennial</strong> <strong>Plan</strong> areamodels and specifications. Placement and spacing <strong>of</strong> light fixturesshall be as directed by Public Works.Supporting landscape and streetscape improvements shall be incorporatedinto the streetscape design including lighting, and otherlandscape elements such as freestanding planters, planter boxes andhanging baskets.LAS VEGAS DOWNTOWN CENTENNIAL PLANPD-0012-08-2012RS



