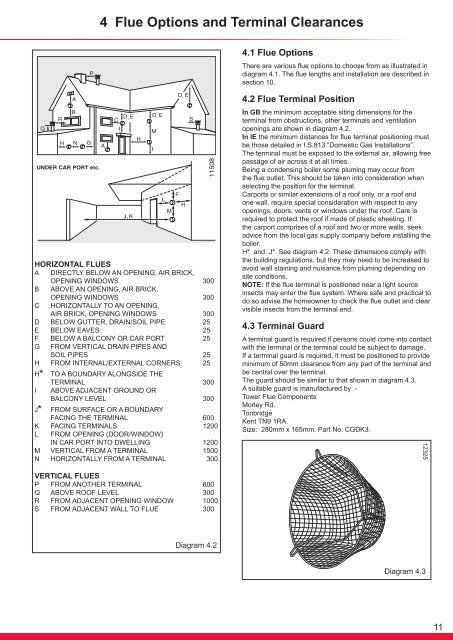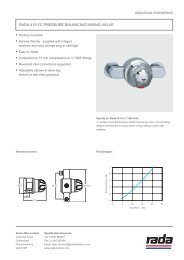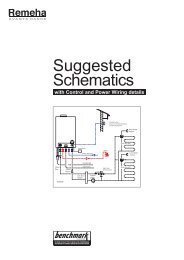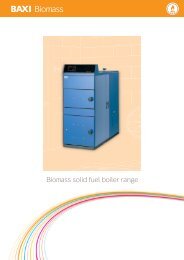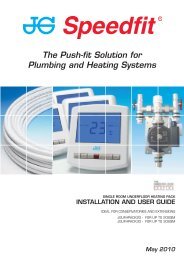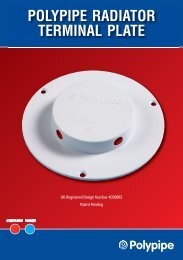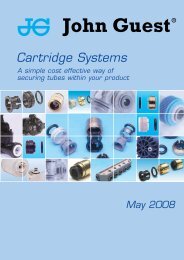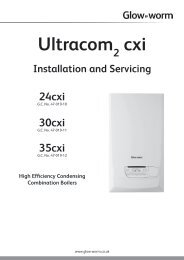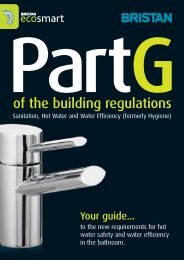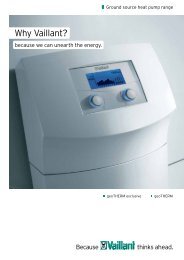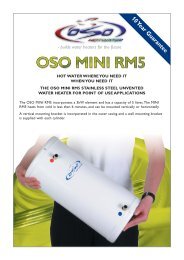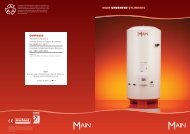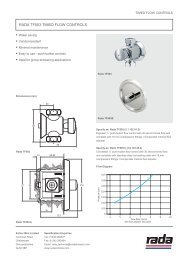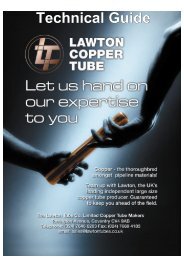Flexicom cx combination boiler - installation and service manual
Flexicom cx combination boiler - installation and service manual
Flexicom cx combination boiler - installation and service manual
Create successful ePaper yourself
Turn your PDF publications into a flip-book with our unique Google optimized e-Paper software.
4 Flue Options <strong>and</strong> Terminal Clearances4.1 Flue OptionsThere are various flue options to choose from as illustrated indiagram 4.1. The flue lengths <strong>and</strong> <strong>installation</strong> are described insection 10.HORIZONTAL FLUESA DIRECTLY BELOW AN OPENING, AIR BRICK,OPENING WINDOWS 300B ABOVE AN OPENING, AIR BRICK,OPENING WINDOWS 300C HORIZONTALLY TO AN OPENING,AIR BRICK, OPENING WINDOWS 300D BELOW GUTTER, DRAIN/SOIL PIPE 25E BELOW EAVES 25F BELOW A BALCONY OR CAR PORT 25G FROM VERTICAL DRAIN PIPES ANDSOIL PIPES 25H FROM INTERNAL/EXTERNAL CORNERS 25H* TO A BOUNDARY ALONGSIDE THETERMINAL 300IABOVE ADJACENT GROUND ORBALCONY LEVEL 300J* FROM SURFACE OR A BOUNDARYFACING THE TERMINAL 600K FACING TERMINALS 1200LFROM OPENING (DOOR/WINDOW)IN CAR PORT INTO DWELLING 1200M VERTICAL FROM A TERMINAL 1500N HORIZONTALLY FROM A TERMINAL 3004.2 Flue Terminal PositionIn GB the minimum acceptable siting dimensions for theterminal from obstructions, other terminals <strong>and</strong> ventilationopenings are shown in diagram 4.2.In IE the minimum distances for flue terminal positioning mustbe those detailed in I.S.813 “Domestic Gas Installations”.The terminal must be exposed to the external air, allowing freepassage of air across it at all times.Being a condensing <strong>boiler</strong> some pluming may occur fromthe flue outlet. This should be taken into consideration whenselecting the position for the terminal.Carports or similar extensions of a roof only, or a roof <strong>and</strong>one wall, require special consideration with respect to anyopenings, doors, vents or windows under the roof. Care isrequired to protect the roof if made of plastic sheeting. Ifthe carport comprises of a roof <strong>and</strong> two or more walls, seekadvice from the local gas supply company before installing the<strong>boiler</strong>.H* <strong>and</strong> J* See diagram 4.2. These dimensions comply withthe building regulations, but they may need to be increased toavoid wall staining <strong>and</strong> nuisance from pluming depending onsite conditions.NOTE: If the flue terminal is positioned near a light sourceinsects may enter the flue system. Where safe <strong>and</strong> practical todo so advise the homeowner to check the flue outlet <strong>and</strong> clearvisible insects from the terminal end.4.3 Terminal GuardA terminal guard is required if persons could come into contactwith the terminal or the terminal could be subject to damage.If a terminal guard is required, it must be positioned to provideminimum of 50mm clearance from any part of the terminal <strong>and</strong>be central over the terminal.The guard should be similar to that shown in diagram 4.3.A suitable guard is manufactured by: -Tower Flue ComponentsMorley Rd.TonbridgeKent TN9 1RA.Size: 280mm x 165mm. Part No. CGDK3.12325VERTICAL FLUESP FROM ANOTHER TERMINAL 600Q ABOVE ROOF LEVEL 300R FROM ADJACENT OPENING WINDOW 1000S FROM ADJACENT WALL TO FLUE 300Diagram 4.2Diagram 4.311


