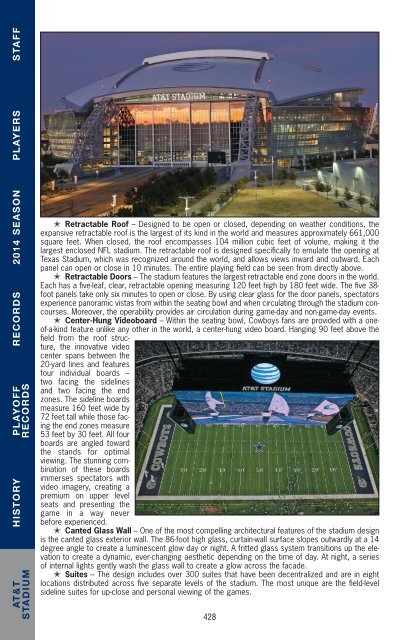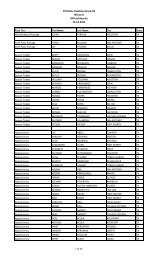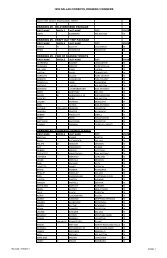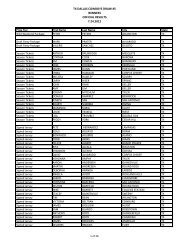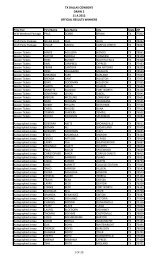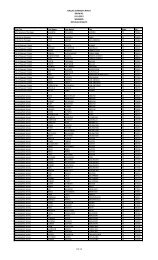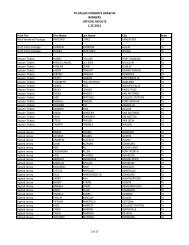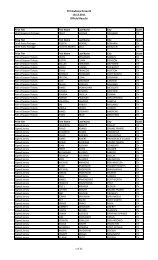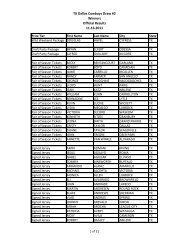- Page 2 and 3:
DALLAS COWBOYS 2015 SCHEDULE PRESEA
- Page 4 and 5:
SIDELINES HISTORY PLAYOFF RECORDS 2
- Page 6 and 7:
SIDELINES HISTORY PLAYOFF RECORDS 2
- Page 8:
SIDELINES HISTORY PLAYOFF RECORDS 2
- Page 11 and 12:
Bowl championships. Moreover, Jones
- Page 13 and 14:
Decem ber, 1994 - For the second st
- Page 15 and 16:
largest crowd to attend a basketbal
- Page 17 and 18:
CHARLOTTE JONES ANDERSON Executive
- Page 19 and 20:
JASON GARRETT Head Coach JASON GARR
- Page 21 and 22:
Garrett returned to Dallas in 2007
- Page 23 and 24:
BRETT BECH (BESH) Assistant Strengt
- Page 25 and 26:
during the 2008 season. He earned h
- Page 27 and 28:
MARC COLOMBO Offensive Assistant Lo
- Page 29 and 30:
MATT EBERFLUS Linebackers MATT EBER
- Page 31 and 32:
player development. He first joined
- Page 33 and 34:
first career Pro Bowl selection. No
- Page 35 and 36:
- and Nick Hayden, who logged 51 ta
- Page 37 and 38:
veteran cogs Doug Free and Mackenzy
- Page 39 and 40:
KYLE VALERO Assistant Wide Receiver
- Page 41 and 42:
second consecutive year he topped 3
- Page 43 and 44:
TODD WILLIAMS Senior Director Footb
- Page 45 and 46:
Joseph Randle (151st) in the fifth
- Page 47 and 48:
MITCH LAPOINT National Scout PLAYER
- Page 49 and 50:
JUDD GARRETT Director of Pro Scouti
- Page 51 and 52:
team’s draft meetings and handled
- Page 53 and 54:
ROBERT BLACKWELL Video Director FOO
- Page 56 and 57:
STAFF SIDELINES HISTORY PLAYOFF REC
- Page 58 and 59:
SIDELINES HISTORY PLAYOFF RECORDS 2
- Page 60 and 61:
STAFF SIDELINES HISTORY PLAYOFF REC
- Page 62 and 63:
STAFF SIDELINES HISTORY PLAYOFF REC
- Page 64 and 65:
STAFF SIDELINES HISTORY PLAYOFF REC
- Page 66 and 67:
STAFF SIDELINES HISTORY PLAYOFF REC
- Page 68 and 69:
STAFF SIDELINES HISTORY PLAYOFF REC
- Page 70 and 71:
STAFF SIDELINES HISTORY PLAYOFF REC
- Page 72 and 73:
STAFF SIDELINES HISTORY PLAYOFF REC
- Page 74 and 75:
STAFF SIDELINES HISTORY PLAYOFF REC
- Page 76 and 77:
STAFF SIDELINES HISTORY PLAYOFF REC
- Page 78 and 79:
STAFF SIDELINES HISTORY PLAYOFF REC
- Page 80 and 81:
STAFF SIDELINES HISTORY PLAYOFF REC
- Page 82 and 83:
STAFF SIDELINES HISTORY PLAYOFF REC
- Page 84 and 85:
STAFF SIDELINES HISTORY PLAYOFF REC
- Page 86 and 87:
STAFF JACK CRAWFORD 58 • Defensiv
- Page 88 and 89:
STAFF SIDELINES HISTORY PLAYOFF REC
- Page 90 and 91:
STAFF SIDELINES HISTORY PLAYOFF REC
- Page 92 and 93:
STAFF EDWARDS’ NFL TOTALS DEFENSE
- Page 94 and 95:
STAFF SIDELINES HISTORY PLAYOFF REC
- Page 96 and 97:
STAFF SIDELINES HISTORY PLAYOFF REC
- Page 98 and 99:
STAFF SIDELINES HISTORY PLAYOFF REC
- Page 100 and 101:
STAFF BEN GARDNER 93 • Defensive
- Page 102 and 103:
STAFF SIDELINES HISTORY PLAYOFF REC
- Page 104 and 105:
STAFF Matt Ryan..............6.0 Dr
- Page 106 and 107:
STAFF SIDELINES HISTORY PLAYOFF REC
- Page 108 and 109:
STAFF ANTHONY HITCHENS 59 • Lineb
- Page 110 and 111:
STAFF SIDELINES HISTORY PLAYOFF REC
- Page 112 and 113:
STAFF JONES’ COWBOYS TOTALS PUNTI
- Page 114 and 115:
STAFF SIDELINES HISTORY PLAYOFF REC
- Page 116 and 117:
STAFF DEMARCUS LAWRENCE 90 • Defe
- Page 118 and 119:
STAFF SIDELINES HISTORY PLAYOFF REC
- Page 120 and 121:
STAFF SIDELINES HISTORY PLAYOFF REC
- Page 122 and 123:
STAFF LEE’S COWBOYS TOTALS DEFENS
- Page 124 and 125:
STAFF SIDELINES HISTORY PLAYOFF REC
- Page 126 and 127:
STAFF SIDELINES HISTORY PLAYOFF REC
- Page 128 and 129:
STAFF SIDELINES HISTORY PLAYOFF REC
- Page 130 and 131:
STAFF SIDELINES HISTORY PLAYOFF REC
- Page 132 and 133:
STAFF SIDELINES HISTORY PLAYOFF REC
- Page 134 and 135:
STAFF SIDELINES HISTORY PLAYOFF REC
- Page 136 and 137:
STAFF SIDELINES HISTORY PLAYOFF REC
- Page 138 and 139:
STAFF SIDELINES HISTORY PLAYOFF REC
- Page 140 and 141:
STAFF SIDELINES HISTORY PLAYOFF REC
- Page 142 and 143:
STAFF TONY ROMO 9 • Quarterback S
- Page 144 and 145:
STAFF SIDELINES HISTORY PLAYOFF REC
- Page 146 and 147:
STAFF SIDELINES HISTORY PLAYOFF REC
- Page 148 and 149:
STAFF SIDELINES HISTORY PLAYOFF REC
- Page 150 and 151:
STAFF SIDELINES HISTORY PLAYOFF REC
- Page 152 and 153:
STAFF SIDELINES HISTORY PLAYOFF REC
- Page 154 and 155:
STAFF SIDELINES HISTORY PLAYOFF REC
- Page 156 and 157:
STAFF SIDELINES HISTORY PLAYOFF REC
- Page 158 and 159:
STAFF SIDELINES HISTORY PLAYOFF REC
- Page 160 and 161:
STAFF SIDELINES HISTORY PLAYOFF REC
- Page 162 and 163:
STAFF SIDELINES HISTORY PLAYOFF REC
- Page 164 and 165:
STAFF SIDELINES HISTORY PLAYOFF REC
- Page 166 and 167:
STAFF SIDELINES HISTORY PLAYOFF REC
- Page 168 and 169:
STAFF SIDELINES HISTORY PLAYOFF REC
- Page 170 and 171:
STAFF SIDELINES HISTORY PLAYOFF REC
- Page 172 and 173:
STAFF SIDELINES HISTORY PLAYOFF REC
- Page 174 and 175:
STAFF SIDELINES HISTORY PLAYOFF REC
- Page 176 and 177:
STAFF SIDELINES HISTORY PLAYOFF REC
- Page 178 and 179:
STAFF SIDELINES HISTORY PLAYOFF REC
- Page 180 and 181:
STAFF SIDELINES HISTORY PLAYOFF REC
- Page 182 and 183:
STAFF SIDELINES HISTORY PLAYOFF REC
- Page 184 and 185:
STAFF SIDELINES HISTORY PLAYOFF REC
- Page 186 and 187:
STAFF SIDELINES HISTORY PLAYOFF REC
- Page 188 and 189:
STAFF SIDELINES HISTORY PLAYOFF REC
- Page 190 and 191:
STAFF SIDELINES HISTORY PLAYOFF REC
- Page 192 and 193:
STAFF SIDELINES HISTORY PLAYOFF REC
- Page 194 and 195:
STAFF LA’EL COLLINS (LUH-el) Tack
- Page 196 and 197:
STAFF GEORGE FARMER Wide Receiver S
- Page 198 and 199:
STAFF RAY HAMILTON Tight End SIDELI
- Page 200 and 201:
STAFF SIDELINES HISTORY PLAYOFF REC
- Page 202 and 203:
STAFF SIDELINES HISTORY PLAYOFF REC
- Page 204 and 205:
STAFF ROBERT STEEPLES Cornerback SI
- Page 206 and 207:
STAFF CHRIS WHALEY Defensive Tackle
- Page 208 and 209:
STAFF SIDELINES HISTORY PLAYOFF REC
- Page 210 and 211:
STAFF SIDELINES HISTORY PLAYOFF REC
- Page 212 and 213:
STAFF SIDELINES HISTORY PLAYOFF REC
- Page 214 and 215:
STAFF SIDELINES HISTORY PLAYOFF REC
- Page 216 and 217:
STAFF SIDELINES HISTORY PLAYOFF REC
- Page 218 and 219:
STAFF SIDELINES HISTORY PLAYOFF REC
- Page 220 and 221:
STAFF SIDELINES HISTORY PLAYOFF REC
- Page 222 and 223:
STAFF SIDELINES HISTORY PLAYOFF REC
- Page 224 and 225:
STAFF SIDELINES HISTORY PLAYOFF REC
- Page 226 and 227:
STAFF SIDELINES HISTORY PLAYOFF REC
- Page 228 and 229:
STAFF SIDELINES HISTORY PLAYOFF REC
- Page 230 and 231:
STAFF SIDELINES HISTORY PLAYOFF REC
- Page 232 and 233:
STAFF SIDELINES HISTORY PLAYOFF REC
- Page 234 and 235:
STAFF SIDELINES HISTORY PLAYOFF REC
- Page 236 and 237:
STAFF SIDELINES HISTORY PLAYOFF REC
- Page 238 and 239:
STAFF SIDELINES HISTORY PLAYOFF REC
- Page 240 and 241:
STAFF SIDELINES HISTORY PLAYOFF REC
- Page 242 and 243:
STAFF SIDELINES HISTORY PLAYOFF REC
- Page 244 and 245:
STAFF SIDELINES HISTORY PLAYOFF REC
- Page 246:
STAFF SIDELINES HISTORY PLAYOFF REC
- Page 249 and 250:
9/7 SAN FRANCISCO 9/14 @ Tennessee
- Page 251 and 252:
9/7 SAN FRANCISCO 9/14 @ Tennessee
- Page 253 and 254:
The 2014 Season At A Glance San Fra
- Page 255 and 256:
Dallas 20, Houston 17, OT AT&T Stad
- Page 257 and 258:
Arizona 28, Dallas 17 AT&T Stadium,
- Page 259 and 260:
Dallas 41, Chicago, 28 Soldier Fiel
- Page 261 and 262:
NFC Wild Card Round Dallas 24, Detr
- Page 263 and 264:
2014 Defensive Statistics Tackles T
- Page 265 and 266:
RECORD: 0-4 Date W/L Score Opponent
- Page 267 and 268:
2014 Game-by-Game OPPONENTS OFFENSE
- Page 270 and 271:
STAFF PLAYERS SIDELINES HISTORY 201
- Page 272 and 273:
STAFF PLAYERS SIDELINES HISTORY 201
- Page 274 and 275:
PLAYERS STAFF 2014 SEASON OFFENSE Y
- Page 276 and 277:
PLAYERS STAFF 2014 SEASON DEFENSE Y
- Page 278 and 279:
STAFF PLAYERS SIDELINES HISTORY 201
- Page 280 and 281:
STAFF PLAYERS SIDELINES HISTORY 201
- Page 282 and 283:
PLAYERS STAFF 2014 SEASON LEADERS B
- Page 284 and 285:
PLAYERS STAFF 2014 SEASON INDIVIDUA
- Page 286 and 287:
PLAYERS STAFF 2014 SEASON INDIVIDUA
- Page 288 and 289:
STAFF PLAYERS SIDELINES HISTORY 201
- Page 290 and 291:
STAFF PLAYERS SIDELINES HISTORY 201
- Page 292 and 293:
STAFF PLAYERS SIDELINES HISTORY 201
- Page 294 and 295:
PLAYERS STAFF 2014 SEASON TEAM RECO
- Page 296 and 297:
STAFF PLAYERS SIDELINES HISTORY 201
- Page 298 and 299:
STAFF PLAYERS SIDELINES HISTORY 201
- Page 300 and 301:
STAFF PLAYERS SIDELINES HISTORY 201
- Page 302 and 303:
PLAYERS STAFF BLOCKED FIELD GOALS M
- Page 304 and 305:
PLAYERS STAFF BIG DAYS 2014 SEASON
- Page 306 and 307:
PLAYERS STAFF 2014 SEASON THE LAST
- Page 308:
STAFF PLAYERS SIDELINES HISTORY 201
- Page 311 and 312:
Date Game Opponent Result Site 1985
- Page 313 and 314:
SCORING Player G TD PAT 2PT FG Tota
- Page 315 and 316:
Game, Opponent 248 Eric Dickerson,
- Page 317 and 318:
PUNT RETURNS RETURNS Career 19 Butc
- Page 319 and 320:
Most First Downs, Penalty 4 @ Carol
- Page 321 and 322:
Fewest Penalties 2 Eight times, las
- Page 324 and 325:
SIDELINES 1960 STATISTICS 1960 PLAY
- Page 326 and 327:
SIDELINES 1962 STATISTICS 1962 PLAY
- Page 328 and 329:
SIDELINES 1964 STATISTICS 1964 PLAY
- Page 330 and 331:
SIDELINES 1966 STATISTICS 1966 PLAY
- Page 332 and 333:
SIDELINES 1968 STATISTICS 1968 PLAY
- Page 334 and 335:
SIDELINES 1970 STATISTICS 1970 PLAY
- Page 336 and 337:
SIDELINES 1972 STATISTICS 1972 PLAY
- Page 338 and 339:
SIDELINES 1974 STATISTICS 1974 PLAY
- Page 340 and 341:
SIDELINES 1976 STATISTICS 1976 PLAY
- Page 342 and 343:
SIDELINES 1978 STATISTICS 1978 PLAY
- Page 344 and 345:
SIDELINES 1980 STATISTICS 1980 PLAY
- Page 346 and 347:
SIDELINES 1982 STATISTICS 1982 PLAY
- Page 348 and 349:
SIDELINES 1984 STATISTICS 1984 PLAY
- Page 350 and 351:
SIDELINES 1986 STATISTICS 1986 PLAY
- Page 352 and 353:
SIDELINES 1988 STATISTICS 1988 PLAY
- Page 354 and 355:
SIDELINES 1990 STATISTICS 1990 PLAY
- Page 356 and 357:
SIDELINES 1992 STATISTICS 1992 PLAY
- Page 358 and 359:
SIDELINES 1994 STATISTICS 1994 PLAY
- Page 360 and 361:
SIDELINES 1996 STATISTICS 1996 PLAY
- Page 362 and 363:
SIDELINES 1998 STATISTICS 1998 PLAY
- Page 364 and 365:
SIDELINES 2000 STATISTICS 2000 PLAY
- Page 366 and 367:
SIDELINES 2002 STATISTICS 2002 PLAY
- Page 368 and 369:
RECORDS PLAYERS STAFF SIDELINES 200
- Page 370 and 371:
RECORDS PLAYERS STAFF SIDELINES 200
- Page 372 and 373:
RECORDS PLAYERS STAFF SIDELINES 200
- Page 374 and 375:
RECORDS PLAYERS STAFF SIDELINES 201
- Page 376 and 377:
RECORDS PLAYERS STAFF SIDELINES 201
- Page 378 and 379:
RECORDS PLAYERS STAFF SIDELINES 201
- Page 380 and 381: RECORDS PLAYERS STAFF SIDELINES OPP
- Page 382 and 383: RECORDS PLAYERS STAFF SIDELINES OPP
- Page 384 and 385: RECORDS PLAYERS STAFF SIDELINES OPP
- Page 386 and 387: RECORDS PLAYERS STAFF SIDELINES OPP
- Page 388 and 389: RECORDS PLAYERS STAFF SIDELINES DUR
- Page 390 and 391: RECORDS PLAYERS STAFF SIDELINES COW
- Page 392 and 393: RECORDS PLAYERS STAFF SIDELINES OVE
- Page 394 and 395: RECORDS PLAYERS STAFF SIDELINES HAL
- Page 396 and 397: RECORDS PLAYERS STAFF SIDELINES HAL
- Page 398 and 399: RECORDS PLAYERS STAFF SIDELINES HAL
- Page 400 and 401: RECORDS PLAYERS STAFF SIDELINES HAL
- Page 402 and 403: RECORDS PLAYERS STAFF SIDELINES HAL
- Page 404 and 405: RECORDS PLAYERS STAFF SIDELINES HAL
- Page 406 and 407: RECORDS PLAYERS STAFF SIDELINES HAL
- Page 408 and 409: RECORDS PLAYERS STAFF SIDELINES RIN
- Page 410 and 411: RECORDS PLAYERS STAFF SIDELINES RIN
- Page 412 and 413: RECORDS PLAYERS STAFF SIDELINES RIN
- Page 414 and 415: RECORDS PLAYERS STAFF SIDELINES HIS
- Page 416 and 417: RECORDS PLAYERS STAFF SIDELINES HIS
- Page 418 and 419: RECORDS PLAYERS STAFF SIDELINES HIS
- Page 420 and 421: RECORDS PLAYERS STAFF SIDELINES HIS
- Page 422 and 423: RECORDS PLAYERS STAFF SIDELINES HIS
- Page 424 and 425: RECORDS PLAYERS STAFF SIDELINES HIS
- Page 426: RECORDS PLAYERS STAFF SIDELINES HIS
- Page 429: The largest NFL stadium ever built
- Page 433 and 434: Video Boards There are approximatel
- Page 435 and 436: STADIUM EVENTS SUPER BOWL Super Bow
- Page 437 and 438: STADIUM EVENTS PBR 2/20/10 - 46,321
- Page 439 and 440: Cowboys on the Web For breaking new
- Page 441 and 442: The Dallas Cowboys introduced the R
- Page 443 and 444: Cowboys on Television Dallas Cowboy
- Page 446 and 447: STAFF Community Outreach and the Da
- Page 448 and 449: STAFF PLAYERS Reliant Home Run Derb
- Page 450 and 451: STAFF PLAYERS Hometown Huddle PLAY
- Page 452 and 453: STAFF PLAYERS NFL Athletic Trainer
- Page 454 and 455: STAFF PLAYERS TEAM COWBOY S A key c
- Page 456 and 457: STAFF PLAYERS NFL Hispanic Heritage
- Page 458 and 459: STAFF PLAYERS HISTORY PLAYOFF RECOR
- Page 460 and 461: STAFF PLAYERS HISTORY PLAYOFF RECOR
- Page 462: For five years, Sergeant Alex Rolin


