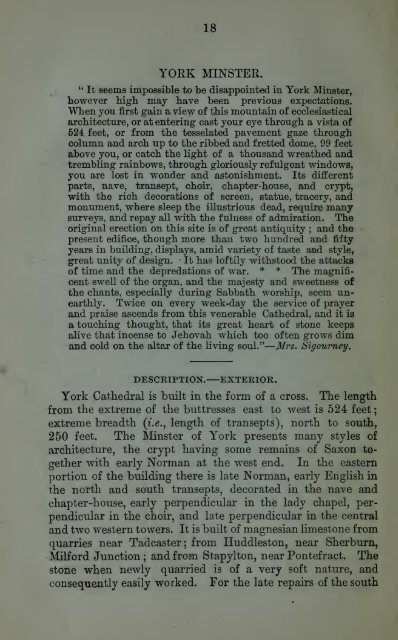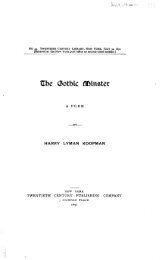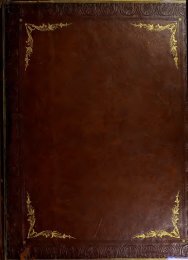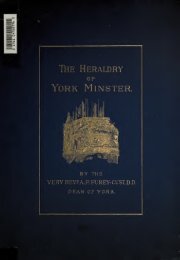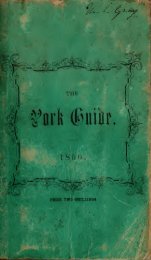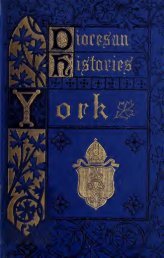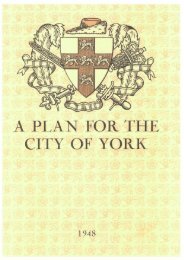practicalguideto00unse_0
Create successful ePaper yourself
Turn your PDF publications into a flip-book with our unique Google optimized e-Paper software.
18<br />
YORK MINSTER.<br />
It seems impossible to be disappointed in York Minster,<br />
however high may have been previous expectations.<br />
When you first gain a view of this mountain of ecclesiastical<br />
architecture, or at entering cast your eye through a vista of<br />
624 feet, or from the tesselated pavement gaze through<br />
column and arch up to the ribbed and fretted dome, 99 feet<br />
above you, or catch the light of a thousand wreathed and<br />
trembling rainbows, through gloriously refulgent windows,<br />
you are lost in wonder and astonishment. Its different<br />
parts, nave, transept, choir, chapter-house, and crypt,<br />
with the rich decorations of screen, statue, tracery, and<br />
monument, where sleep the illustrious dead, require many<br />
surveys, and repay all with the fulness of admiration. The<br />
original erection on this site is of great antiquity ;<br />
and the<br />
present edifice, though more than two hundred and fifty<br />
years in building, displays, amid variety of taste and style,<br />
great unity of design. It has loftily withstood the attacks<br />
of time and the depredations of war. * * The magnificent<br />
swell of the organ, and the majesty and sweetness of<br />
the chants, especially during Sabbath worship, seem unearthly.<br />
Twice on every week-day the service of prayer<br />
and praise ascends from this venerable Cathedral, and it is<br />
a touching thought, that its great heart of stone keeps<br />
alive that incense to Jehovah which too often grows dim<br />
and cold on the altar of the living soul." Mrs. Sigourney.<br />
DESCRIPTION.<br />
EXTERIOR.<br />
York Cathedral is built in the form of a cross. The length<br />
from the extreme of the buttresses east to west is 524 feet<br />
extreme breadth (z.e., length of transepts), north to south,<br />
250 feet. The Minster of York presents many styles of<br />
architecture, the crypt having some remains of Saxon together<br />
with early Norman at the west end. In the eastern<br />
portion of the building there is late Norman, early English in<br />
the north and south transepts, decorated in the nave and<br />
chapter-house, early perpendicular in the lady chapel, perpendicular<br />
in the choir, and late perpendicular in the central<br />
and two western towers. It is built of magnesian limestone from<br />
quarries near Tadcaster; from Huddleston, near Sherburn,<br />
Mil ford Junction ; and from Stapylton, near Pontefract. The<br />
stone when newly quarried is of a very soft nature, and<br />
consequently easily worked. For the late repairs of the south


