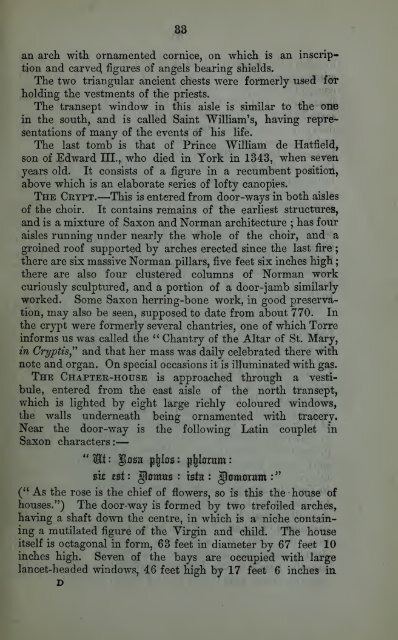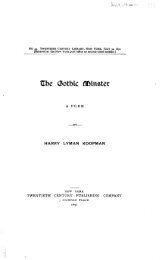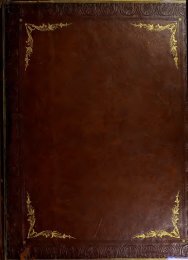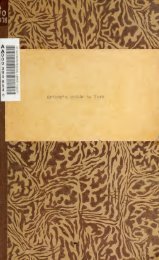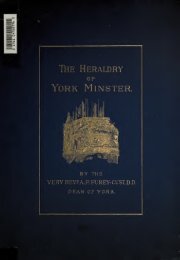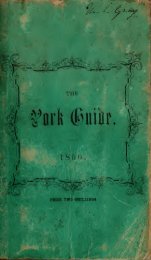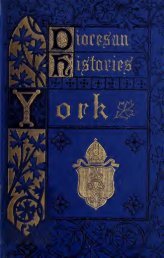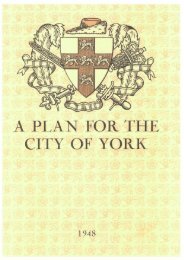practicalguideto00unse_0
Create successful ePaper yourself
Turn your PDF publications into a flip-book with our unique Google optimized e-Paper software.
33<br />
an arch with ornamented cornice, on which is an inscription<br />
and carved figures of angels bearing shields.<br />
The two triangular ancient chests were formerly used for<br />
holding the vestments of the priests.<br />
The transept window in this aisle is similar to the one<br />
in the south, and is called Saint William's, having representations<br />
of many of the events of his life.<br />
The last tomb is that of Prince William de Hatfield,<br />
son of Edward III., who died in York in 1343, when seven<br />
years old. It consists of a figure in a recumbent position,<br />
above which is an elaborate series of lofty canopies.<br />
The Crypt.—This is entered from door-ways in both aisles<br />
of the choir. It contains remains of the earliest structures,<br />
has four<br />
and is a mixture of Saxon and Norman architecture ;<br />
aisles running under nearly the whole of the choir, and a<br />
groined roof supported by arches erected since the last fire ;<br />
there are six massive Norman pillars, five feet six inches high<br />
there are also four clustered columns of Norman work<br />
curiously sculptured, and a portion of a door-jamb similarly<br />
worked. Some Saxon herring-bone work, in good preservation,<br />
may also be seen, supposed to date from about 770. In<br />
the crypt were formerly several chantries, one of which Torre<br />
informs us was called the Chantry of the Altar of St. Mary,<br />
zn Crf/ptis,^' and that her mass was daily celebrated there with<br />
note and organ. On special occasions it is illuminated with gas.<br />
The Chapter-house is approached through a vestibule,<br />
entered from the east aisle of the north transept,<br />
which is lighted by eight large richly coloured windows,<br />
the walls underneath being ornamented with tracery.<br />
Near the door-way is the following Latin couplet in<br />
Saxon characters:<br />
Wit : 'gom p^l0S : pl^Iomm<br />
$k tut: ^omn$ : btu: pomatum:''<br />
As the rose is the chief of flowers, so is this the house of<br />
houses.") The door-way is formed by two trefoiled arches,<br />
having a shaft down the centre, in which is a niche containing<br />
a mutilated figure of the Virgin and child. The house<br />
itself is octagonal in form, 63 feet in diameter by 67 feet 10<br />
inches high. Seven of the bays are occupied with large<br />
lancet-headed windows, 46 feet high by 17 feet 6 inches in<br />
D


