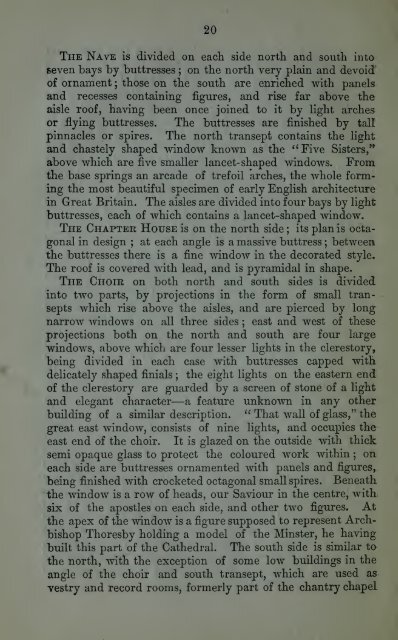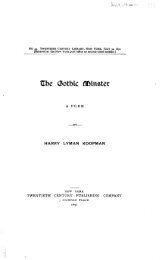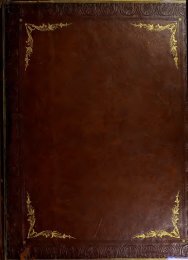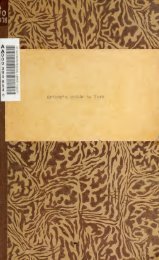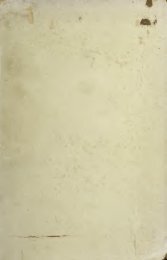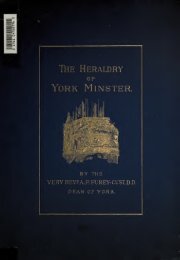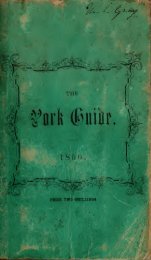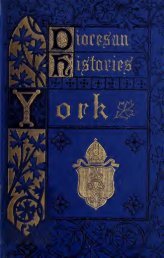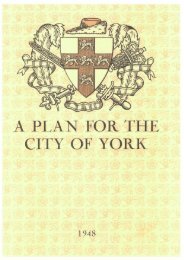practicalguideto00unse_0
Create successful ePaper yourself
Turn your PDF publications into a flip-book with our unique Google optimized e-Paper software.
20<br />
The Nave is divided on each side nortli and south into<br />
seven bays by buttresses ; on the north very plain and devoid<br />
of ornament ; those on the south are enriched with panels<br />
and recesses containing figures, and rise far above the<br />
aisle roof, having been once joined to it by light arches<br />
or flying buttresses. The buttresses are finished by tall<br />
pinnacles or spires. The north transept contains the light<br />
and chastely shaped window known as the **Five Sisters,'^<br />
above which are five smaller lancet-shaped windows. From<br />
the base springs an arcade of trefoil arches, the whole forming<br />
the most beautiful specimen of early EngHsh architecture<br />
in Great Britain. The aisles are divided into four bays by light<br />
buttresses, each of which contains a lancet-shaped window.<br />
The Chapter House is on the north side ; its plan is octagonal<br />
in design ; at each angle is a massive buttress ; between<br />
the buttresses there is a fine windoAV in the decorated style.<br />
The roof is covered with lead, and is pyramidal in shape.<br />
The Choir on both north and south sides is divided<br />
into two parts, by projections in the form of small transepts<br />
which rise above the aisles, and are pierced by long<br />
narrow windows on all three sides ; east and west of these<br />
projections both on the north and south are four large<br />
windows, above which are four lesser lights in the clerestory,<br />
being divided in each case with buttresses capped with<br />
delicately shaped finials ; the eight lights on the eastern end<br />
of the clerestory are guarded by a screen of stone of a light<br />
and elegant character—a feature unknown in any other<br />
building of a similar description. That wall of glass," the<br />
great east window, consists of nine lights, and occupies the<br />
east end of the choir. It is glazed on the outside with thick<br />
semi opaque glass to protect the coloured work within ; on<br />
each side are buttresses ornamented with panels and figures,<br />
being finished with crocketed octagonal small spires. Beneath<br />
the window is a row of heads, our Saviour in the centre, with,<br />
six of the apostles on each side, and other two figures. At<br />
the apex of the window is a figure supposed to represent Archbishop<br />
Thoresby holding a model of the Minster, he having<br />
built this part of the Cathedral. The south side is similar to<br />
the north, with the exception of some low buildings in the<br />
angle of the choir and south transept, which are used as<br />
yestry and record rooms, formerly part of the chantry chapel


