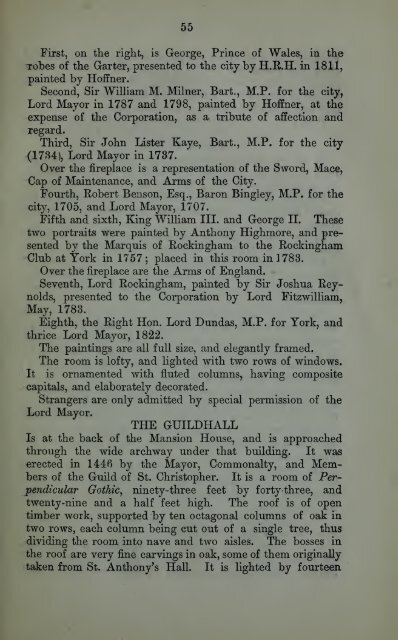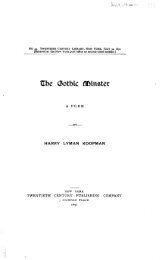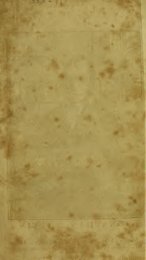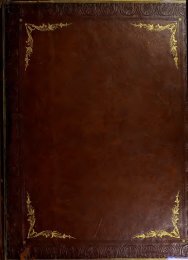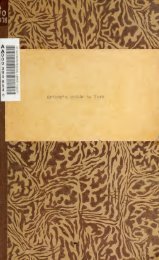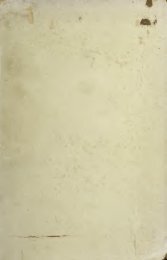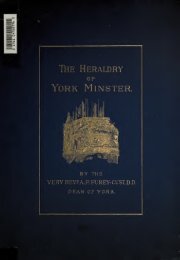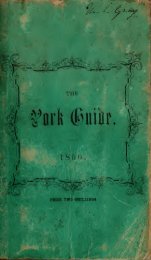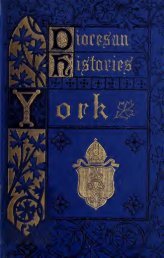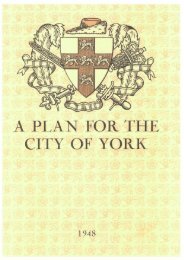practicalguideto00unse_0
You also want an ePaper? Increase the reach of your titles
YUMPU automatically turns print PDFs into web optimized ePapers that Google loves.
55<br />
First, on the right, is George, Prince of Wales, in the<br />
Tobes of the Garter, presented to the city by H.R.H. in 1811,<br />
painted by HofFner.<br />
Second, Sir William M. Milner, Bart., M.P. for the city,<br />
Lord Mayor in 1787 and 1798, painted by Hoffner, at the<br />
expense of the Corporation, as a tribute of affection and<br />
regard.<br />
Third, Sir John Lister Kaye, Bart., M.P. for the city<br />
(1784), Lord Mayor in 1737.<br />
Over the fireplace is a representation of the Sword, Mace,<br />
Cap of Maintenance, and Arms of the City.<br />
Fourth, Robert Benson, Esq., Baron Bingley, M.P. for the<br />
city, 1705, and Lord Mayor, 1707.<br />
Fifth and sixth, King William III. and George II. These<br />
two portraits were painted by Anthony Highmore, and presented<br />
by the Marquis of Rockingham to the Rockingham<br />
Club at York in 1757; placed in this room in 1783.<br />
Over the fireplace are the Arms of England.<br />
Seventh, Lord Rockingham, painted by Sir<br />
Joshua Reynolds,<br />
presented to the Corporation by Lord Fitzwilliam,<br />
May, 1783.<br />
Eighth, the Right Hon. Lord Dundas, M.P. for York, and<br />
thrice Lord Mayor, 1822.<br />
The paintings are all full size, and elegantly framed.<br />
The room is lofty, and lighted with two rows of windows.<br />
It is ornamented with fluted columns, having composite<br />
capitals, and elaborately decorated.<br />
Strangers are only admitted by special permission of the<br />
Lord Mayor.<br />
THE GUILDHALL<br />
Is at the back of the Mansion House, and is approached<br />
through the wide archway under that building. It was<br />
erected in 1446 by the Mayor, Commonalty, and Members<br />
of the Guild of St. Christopher. It is a room of Perpendicular<br />
Gothic^ ninety-three feet by forty-three, and<br />
twenty-nine and a half feet high. The roof is of open<br />
timber work, supported by ten octagonal columns of oak in<br />
two rows, each column being cut out of a single tree, thus<br />
dividing the room into nave and two aisles. The bosses in<br />
the roof are very fine carvings in oak, some of them originally<br />
taken from St. Anthony's Hall. It is lighted by fourteen


