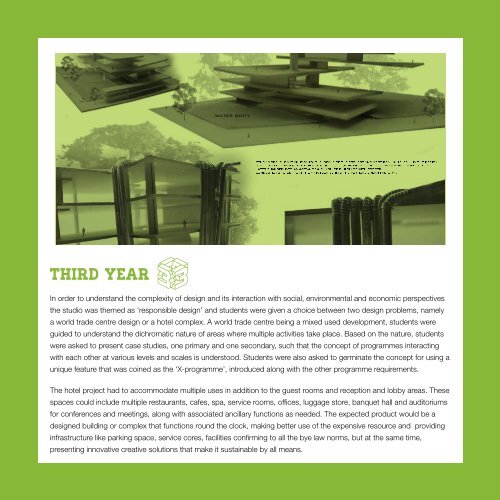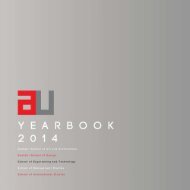EOY2013
You also want an ePaper? Increase the reach of your titles
YUMPU automatically turns print PDFs into web optimized ePapers that Google loves.
SSAA 23<br />
water body<br />
water body<br />
STUDY MODELS GAVE AN IDEA TO THE SCALE OF THE PROJECT AND WERE REALLY HELPFUL IN THE DESIGN<br />
DEVELOPMENT STAGES. THE INITIAL THOUGHT OF COMBINING ALL THE PROGRAMS AND STACKING THEM ,<br />
LATER CHANGED INTO AN ARENA OF A BUNCH OF BUILDINGS WITH PROPER<br />
CONNECTIONS TO SUPPORT THE MAIN IDEA BEHIND THE VERTICAL URBAN FACTORY .<br />
Third Year<br />
site - sector 29, gurgaon<br />
In order to understand the complexity of design and its interaction with social, environmental VERTICAL URBAN and economic FACTORYperspectives<br />
SANCHIT ARORA<br />
the studio was themed as ‘responsible design’ and students were given a choice between two design problems, namely<br />
a world trade centre design or a hotel complex. A world trade centre being a mixed used development, students were<br />
guided to understand the dichromatic nature of areas where multiple activities take place. Based on the nature, students<br />
were asked to present case studies, one primary and one secondary, such that the concept of programmes interacting<br />
with each other at various levels and scales is understood. Students were also asked to germinate the concept for using a<br />
unique feature that was coined as the ‘X-programme’, introduced along with the other programme requirements.<br />
3A<br />
section - aa’<br />
1:500<br />
The hotel project had to accommodate multiple uses in addition to the guest rooms and reception and lobby areas. These<br />
spaces could include multiple restaurants, cafes, spa, service rooms, offices, luggage store, banquet hall and auditoriums<br />
for conferences and meetings, along with associated ancillary functions as needed. The expected product would be a<br />
designed building or complex that functions round the clock, making better use of the expensive resource and providing<br />
infrastructure like parking space, service cores, facilities confirming to all the bye law norms, but at the same time,<br />
presenting innovative creative solutions that make it sustainable by all means.<br />
section - aa’<br />
1:500<br />
site - sector 29, gurgaon<br />
site sections<br />
section - bb’<br />
VERTICAL URBAN FACTORY<br />
SANCHIT ARORA 3A<br />
1:200<br />
1:500<br />
typical apartments layout<br />
1:200<br />
section - bb’<br />
1:500<br />
1:200<br />
elevation b<br />
YEARBOOK 1:200 2013





