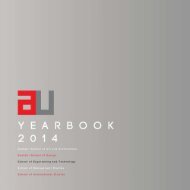EOY2013
Create successful ePaper yourself
Turn your PDF publications into a flip-book with our unique Google optimized e-Paper software.
SSAA 29<br />
Projects 2012-2013<br />
Documentation studio<br />
An integral part of the architecture curriculum is the training of the students in documentation of historical landscapes.<br />
This is seen as a way to inculcate the habits and skills of observation, measurement, documentation and analysis through<br />
various formal and socio-cultural theoretical matrices. Students engage with local contexts through interviews of residents,<br />
interaction with local government officials and inputs from experts and scholars. The documentation studio is also a life<br />
changing exposure to non-urban contexts and lifestyles and challenges that students living in cities are rarely exposed to,<br />
even when they venture out as tourists. The studio contributes to the building up of an archive of studies that the school<br />
taps into regularly for providing the basis for further research and design intervention. A study tour is conducted every year<br />
to expose the students to such unfamiliar urban and rural contexts so that they can expand their imaginations and get<br />
familiarized with the realities of India.<br />
BIKANER, RAJASTHAN<br />
The objectives of the first year measured drawing exercise which is presently placed at the beginning of the second<br />
semester are multi-fold. It should ideally span across the three main studios, i.e. Architectural Design, Drawing and<br />
Communication as well as Building Construction with each studio focusing on the various aspects of documentation and<br />
analysis of buildings, architectural forms and representation of the built form through graphical techniques. As a general<br />
guideline, historic buildings are selected for study or traditional typologies, in order to familiarize students with issues of<br />
local and vernacular architecture, as well as introducing them to construction technologies which they may not have come<br />
across. The process included documentation of havelis in Bikaner and compilation of the study in the form of a report<br />
including the macro level understanding of the town, the historical, physical and cultural characteristic of the havelis and<br />
a comprehensive set of drawings of these. Students learnt to work independently on a problem on site and discover<br />
innovative means to document a building, not just through tape measuring but also through photographs, sketches and<br />
understanding geometric proportion systems. They developed on-site understanding into two dimensional representations<br />
through the standard drawing formats and were able to document not just what they saw, but also what they couldn’t see<br />
because of site constraints. They understood building systems in Bikaner and Jaisalmer and regional differences between<br />
the two, along with learning skills of drawing and representation and working in groups. The study helped the students<br />
understand the space making process in a haveli, response to harsh climates, volumetric proportions and historic building<br />
styles, how ornamentation may have a practical function and stone masonry.<br />
MAHESHWAR, MADHYA PRADESH<br />
The objectives of the second year study trip were<br />
to engage the students in the documentation of<br />
physical and cultural aspects of a typical historic<br />
settlement that has strong cultural components<br />
such as social hierarchy and traditional crafts that<br />
reflect in the settlement pattern and built form.<br />
The study of socio-cultural factors was extremely<br />
important as the students were to select a site,<br />
develop a programme as per their analysis of the<br />
contextual requirements and design a building<br />
based on these. Documentation and analysis<br />
of the fortified settlement in Maheshwar and the<br />
areas that form an interface between the core<br />
and the newly expanding areas, helped them<br />
understand the morphology and transformations<br />
due to economic and cultural factors. The study<br />
was compiled in the form of a report including the<br />
macro level understanding of the town, along with<br />
the historical, physical and cultural characteristics<br />
of the settlement. The students designed a building<br />
as per programme developed by them individually<br />
that varied from singular to mixed use such as<br />
residences, workshops, community centre, school,<br />
interpretation centre, museum, exhibition space,<br />
retail, restaurant, ashram, dharamshala, women’s<br />
empowerment centre etc.<br />
YEARBOOK 2013





