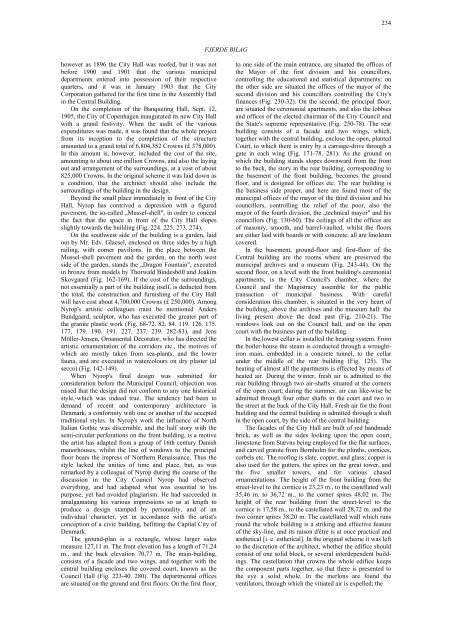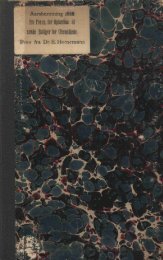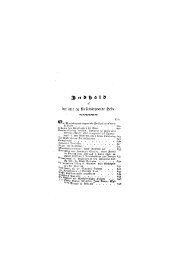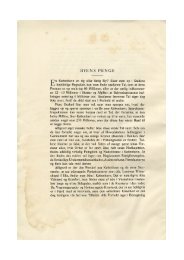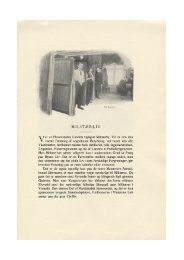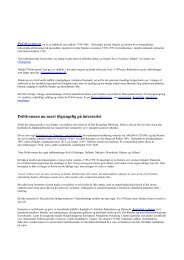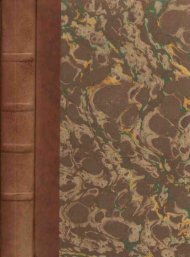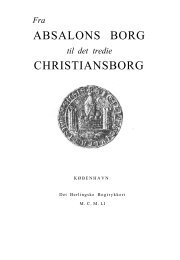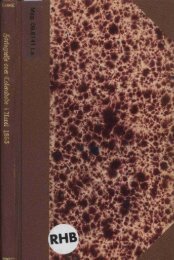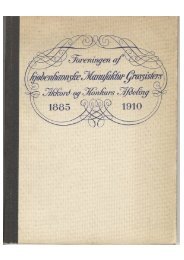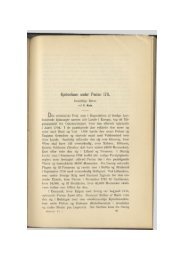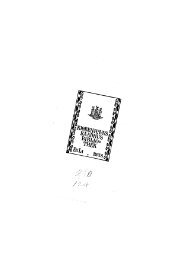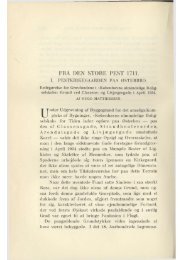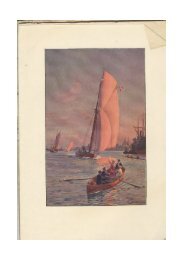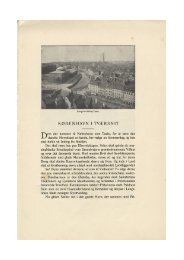Kjøbenhavns Raadhus - Hovedbiblioteket.info
Kjøbenhavns Raadhus - Hovedbiblioteket.info
Kjøbenhavns Raadhus - Hovedbiblioteket.info
Create successful ePaper yourself
Turn your PDF publications into a flip-book with our unique Google optimized e-Paper software.
however as 1896 the City Hall was roofed, but it was not<br />
before 1900 and 1901 that the various municipal<br />
departments entered into possession of their respective<br />
quarters, and it was in January 1903 that the City<br />
Corporation gathered for the first time in the Assembly Hall<br />
in the Central Building.<br />
On the completion of the Banqueting Hall, Sept. 12,<br />
1905, the City of Copenhagen inaugurated its new City Hall<br />
with a grand festivity. When the audit of the various<br />
expenditures was made, it was found that the whole project<br />
from its inception to the completion of the structure<br />
amounted to a grand total of 6,804,352 Crowns (£ 378,000).<br />
In this amount is, however, included the cost of the site,<br />
amounting to about one million Crowns, and also the laying<br />
out and arrangement of the surroundings, at a cost of about<br />
825,000 Crowns. In the original scheme it was laid down as<br />
a condition, that the architect should also include the<br />
surroundings of the building in the design.<br />
Beyond the small place immediately in front of the City<br />
Hall, Nyrop has contrived a depression with a figured<br />
pavement, the so-called „Mussel-shell", in order to conceal<br />
the fact that the space in front of the City Hall slopes<br />
slightly towards the building (Fig. 224. 225. 273. 274).<br />
On the southwest side of the building is a garden, laid<br />
out by Mr. Edv. Glaesel, enclosed on three sides by a high<br />
railing, with corner pavilions. In the place between the<br />
Mussel-shell pavement and the garden, on the north west<br />
side of the garden, stands the „Dragon Fountain", executed<br />
in bronze from models by Thorwald Bindesböll and Joakim<br />
Skovgaard (Fig. 162-169). If the cost of the surroundings,<br />
not essentially a part of the building itself, is deducted from<br />
the total, the construction and furnishing of the City Hall<br />
will have cost about 4,700,000 Crowns (£ 250,000). Among<br />
Nyrop's artistic colleagues must be mentioned Anders<br />
Bundgaard, sculptor, who has executed the greater part of<br />
the granite plastic work (Fig. 68-72. 82. 84. 119. 126. 175.<br />
177. 179. 190. 191. 227. 237. 239. 282-83), and Jens<br />
Möller-Jensen, Ornamental Decorator, who has directed the<br />
artistic ornamentation of the corridors etc., the motives of<br />
which are mostly taken from sea-plants, and the lower<br />
fauna, and are executed in watercolours on dry plaster (al<br />
secco) (Fig. 142-149).<br />
When Nyrop's final design was submitted for<br />
consideration before the Municipal Council, objection was<br />
raised that the design did not conform to any one historical<br />
style,-which was indeed true. The tendency had been to<br />
demand of recent and contemporary architecture in<br />
Denmark, a conformity with one or another of the accepted<br />
traditional styles. In Nyrop's work the influence of North<br />
Italian Gothic was discernible, and the half story with the<br />
semi-circular perforations on the front building, is a motive<br />
the artist has adapted from a group of 16th century Danish<br />
manorhouses, whilst the line of windows to the principal<br />
floor bears the impress of Northern Renaissance. Thus the<br />
style lacked the unities of time and place, but, as was<br />
remarked by a colleague of Nyrop during the course of the<br />
discussion in the City Council Nyrop had observed<br />
everything, and had adapted what was essential to his<br />
purpose, yet had avoided plagiarism. He had succeeded in<br />
amalgamating his various impressions so as at length to<br />
produce a design stamped by personality, and of an<br />
individual character, yet in accordance with the artist's<br />
conception of a civic building, befitting the Capital City of<br />
Denmark.<br />
The ground-plan is a rectangle, whose larger sides<br />
measure 127,11 m. The front elevation has a length of 71,24<br />
m., and the back elevation 70,77 m. The main-building,<br />
consists of a facade and two wings, and together with the<br />
central building encloses the covered court, known as the<br />
Council Hall (Fig. 223-40. 280). The departmental offices<br />
are situated on the ground and first floors. On the first floor,<br />
FJERDE BILAG<br />
234<br />
to one side of the main entrance, are situated the offices of<br />
the Mayor of the first division and his councillors,<br />
controlling the educational and statistical departments; on<br />
the other side are situated the offices of the mayor of the<br />
second division and his councillors controlling the City's<br />
finances (Fig. 230-32). On the second, the principal floor,<br />
are situated the ceremonial apartments, and also the lobbies<br />
and offices of the elected chairman of the City Council and<br />
the State's supreme representative (Fig. 250-78). The rear<br />
building consists of a facade and two wings, which,<br />
together with the central building, enclose the open, planted<br />
Court, to which there is entry by a carriage-drive through a<br />
gate in each wing (Fig. 171-78. 281). As the ground on<br />
which the building stands slopes downward from the front<br />
to the back, the story in the rear building, corresponding to<br />
the basement of the front building, becomes the ground<br />
floor, and is designed for offices etc. The rear building is<br />
the business side proper, and here are found most of the<br />
municipal offices of the mayor of the third division and his<br />
councillors, controlling the relief of the poor, also the<br />
mayor of the fourth division, the „technical mayor" and his<br />
councillors (Fig. 130-60). The ceilings of all the offices are<br />
of masonry, smooth, and barrel-vaulted, whilst the floors<br />
are either laid with boards or with concrete; all are linoleum<br />
covered.<br />
In the basement, ground-floor and first-floor of the<br />
Central building are the rooms where are preserved the<br />
municipal archives and a museum (Fig. 243-44). On the<br />
second floor, on a level with the front building's ceremonial<br />
apartments, is the City Council's chamber, where the<br />
Council and the Magistracy assemble for the public<br />
transaction of municipal business. With careful<br />
consideration this chamber, is situated in the very heart of<br />
the building, above the archives and the museum hall: the<br />
living present above the dead past (Fig. 210-21). The<br />
windows look out on the Council hall, and on the open<br />
court with the business part of the building.<br />
In the lowest cellar is installed the heating system. From<br />
the boiler-house the steam is conducted through a wroughtiron<br />
main, embedded in a concrete tunnel, to the cellar<br />
under the middle of the rear building (Fig. 125). The<br />
heating of almost all the apartments is effected by means of<br />
heated air. During the winter, fresh air is admitted to the<br />
rear building through two air-shafts situated at the corners<br />
of the open court; during the summer, air can like-wise be<br />
admitted through four other shafts in the court and two in<br />
the street at the back of the City Hall. Fresh air for the front<br />
building and the central building is admitted through a shaft<br />
in the open court, by the side of the central building.<br />
The facades of the City Hall are built of red handmade<br />
brick, as well as the sides looking upon the open court,<br />
limestone from Stævns being employed for the flat surfaces,<br />
and carved granite from Bornholm for the plinths, cornices,<br />
corbels etc. The roofing is slate, copper, and glass; copper is<br />
also used for the gutters, the spires on the great tower, and<br />
the five smaller towers, and for various chased<br />
ornamentations. The height of the front building from the<br />
street-level to the cornice is 23,23 m., to the castellated wall<br />
35,46 m. to 36,72 m., to the corner spires 48,02 m. The<br />
height of the rear building from the street-level to the<br />
cornice is 17,58 m., to the castellated wall 28,72 m. and the<br />
two corner spires 38,20 m. The castellated wall which runs<br />
round the whole building is a striking and effective feature<br />
of the sky-line, and its raison d'être is at once practical and<br />
æsthetical [i. e. esthetical]. In the original scheme it was left<br />
to the discretion of the architect, whether the edifice should<br />
consist of one solid block, or several interdependent buildings.<br />
The castellation that crowns the whole edifice keeps<br />
the component parts together, so that there is presented to<br />
the eye a solid whole. In the merlons are found the<br />
ventilators, through which the vitiated air is expelled; the


