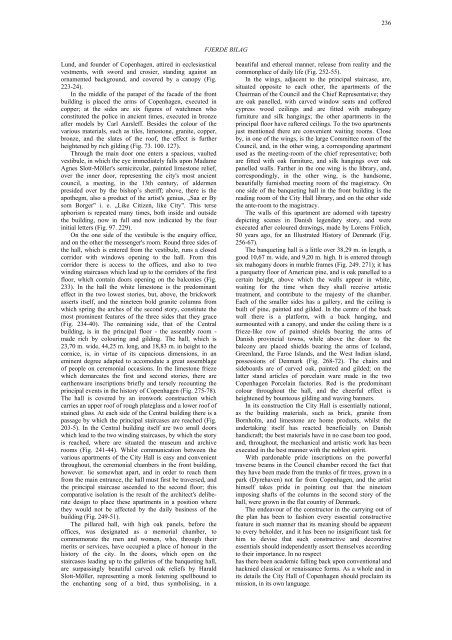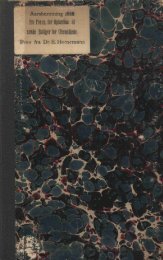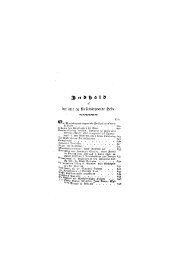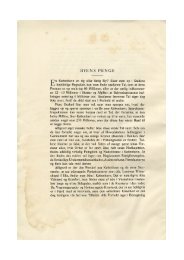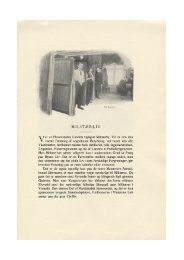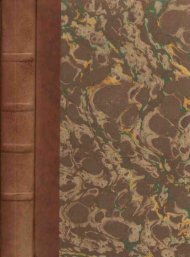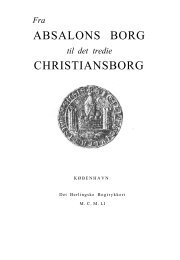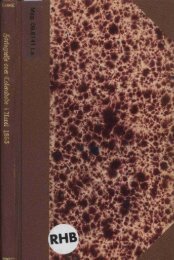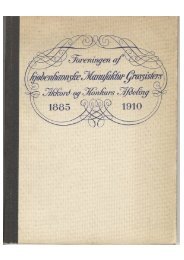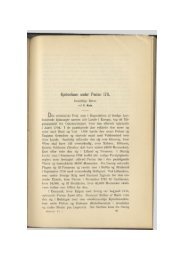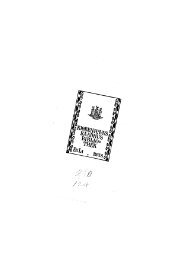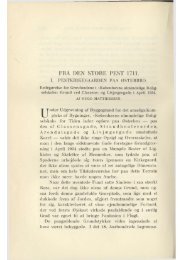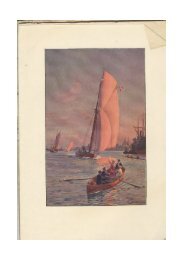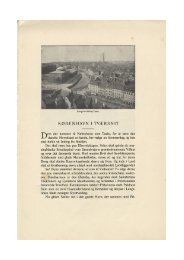Kjøbenhavns Raadhus - Hovedbiblioteket.info
Kjøbenhavns Raadhus - Hovedbiblioteket.info
Kjøbenhavns Raadhus - Hovedbiblioteket.info
You also want an ePaper? Increase the reach of your titles
YUMPU automatically turns print PDFs into web optimized ePapers that Google loves.
Lund, and founder of Copenhagen, attired in ecclesiastical<br />
vestments, with sword and crosier, standing against an<br />
ornamented background, and covered by a canopy (Fig.<br />
223-24).<br />
In the middle of the parapet of the facade of the front<br />
building is placed the arms of Copenhagen, executed in<br />
copper; at the sides are six figures of watchmen who<br />
constituted the police in ancient times, executed in bronze<br />
after models by Carl Aarsleff. Besides the colour of the<br />
various materials, such as tiles, limestone, granite, copper,<br />
bronze, and the slates of the roof, the effect is further<br />
heightened by rich gilding (Fig. 73. 100. 127).<br />
Through the main door one enters a spacious, vaulted<br />
vestibule, in which the eye immediately falls upon Madame<br />
Agnes Slott-Möller's semicircular, painted limestone relief,<br />
over the inner door, representing the city's most ancient<br />
council, a meeting, in the 13th century, of aldermen<br />
presided over by the bishop’s sheriff; above, there is the<br />
apothegm, also a product of the artist's genius, „Saa er By<br />
som Borger" i. e. „Like Citizen, like City". This terse<br />
aphorism is repeated many times, both inside and outside<br />
the building, now in full and now indicated by the four<br />
initial letters (Fig. 97. 229).<br />
On the one side of the vestibule is the enquiry office,<br />
and on the other the messenger's room. Round three sides of<br />
the hall, which is entered from the vestibule, runs a closed<br />
corridor with windows opening to the hall. From this<br />
corridor there is access to the offices, and also to two<br />
winding staircases which lead up to the corridors of the first<br />
floor, which contain doors opening on the balconies (Fig.<br />
233). In the hall the white limestone is the predominant<br />
effect in the two lowest stories, but, above, the brickwork<br />
asserts itself, and the nineteen bold granite columns from<br />
which spring the arches of the second story, constitute the<br />
most prominent features of the three sides that they grace<br />
(Fig. 234-40). The remaining side, that of the Central<br />
building, is in the principal floor - the assembly room -<br />
made rich by colouring and gilding. The hall, which is<br />
23,70 m. wide, 44,25 m. long, and 18,83 m. in height to the<br />
cornice, is, in virtue of its capacious dimensions, in an<br />
eminent degree adapted to accomodate a great assemblage<br />
of people on ceremonial occasions. In the limestone frieze<br />
which demarcates the first and second stories, there are<br />
earthenware inscriptions briefly and tersely recounting the<br />
principal events in the history of Copenhagen (Fig. 275-78).<br />
The hall is covered by an ironwork construction which<br />
carries an upper roof of rough plateglass and a lower roof of<br />
stained glass. At each side of the Central building there is a<br />
passage by which the principal staircases are reached (Fig.<br />
203-5). In the Central building itself are two small doors<br />
which lead to the two winding staircases, by which the story<br />
is reached, where are situated the museum and archive<br />
rooms (Fig. 241-44). Whilst communication between the<br />
various apartments of the City Hall is easy and convenient<br />
throughout, the ceremonial chambers in the front building,<br />
however. lie somewhat apart, and in order to reach them<br />
from the main entrance, the hall must first be traversed, and<br />
the principal staircase ascended to the second floor; this<br />
comparative isolation is the result of the architect's deliberate<br />
design to place these apartments in a position where<br />
they would not be affected by the daily business of the<br />
building (Fig. 249-51).<br />
The pillared hall, with high oak panels, before the<br />
offices, was designated as a memorial chamber, to<br />
commemorate the men and women, who, through their<br />
merits or services, have occupied a place of honour in the<br />
history of the city. In the doors, which open on the<br />
staircases leading up to the galleries of the banqueting hall,<br />
are surpassingly beautiful carved oak reliefs by Harald<br />
Slott-Möller, representing a monk listening spellbound to<br />
the enchanting song of a bird, thus symbolising, in a<br />
FJERDE BILAG<br />
236<br />
beautiful and ethereal manner, release from reality and the<br />
commonplace of daily life (Fig. 252-55).<br />
In the wings, adjacent to the principal staircase, are,<br />
situated opposite to each other, the apartments of the<br />
Chairman of the Council and the Chief Representative; they<br />
are oak panelled, with carved window seats and coffered<br />
cypress wood ceilings and are fitted with mahogany<br />
furniture and silk hangings; the other apartments in the<br />
principal floor have raftered ceilings. To the two apartments<br />
just mentioned there are convenient waiting rooms. Close<br />
by, in one of the wings, is the large Committee room of the<br />
Council, and, in the other wing, a corresponding apartment<br />
used as the meeting-room of the chief representative; both<br />
are fitted with oak furniture, and silk hangings over oak<br />
panelled walls. Farther in the one wing is the library, and,<br />
correspondingly, in the other wing, is the handsome,<br />
beautifully furnished meeting room of the magistracy. On<br />
one side of the banqueting hall in the front building is the<br />
reading room of the City Hall library, and on the other side<br />
the ante-room to the magistracy.<br />
The walls of this apartment are adorned with tapestry<br />
depicting scenes in Danish legendary story, and were<br />
executed after coloured drawings, made by Lorens Frölich,<br />
50 years ago, for an Illustrated History of Denmark (Fig.<br />
256-67).<br />
The banqueting hall is a little over 38,29 m. in length, a<br />
good 10,67 m. wide, and 9,20 m. high. It is entered through<br />
six mahogany doors in marble frames (Fig. 249. 271); it has<br />
a parquetry floor of American pine, and is oak panelled to a<br />
certain height, above which the walls appear in white,<br />
waiting for the time when they shall receive artistic<br />
treatment, and contribute to the majesty of the chamber.<br />
Each of the smaller sides has a gallery, and the ceiling is<br />
built of pine, painted and gilded. In the centre of the back<br />
wall there is a platform, with a back hanging, and<br />
surmounted with a canopy, and under the ceiling there is a<br />
frieze-like row of painted shields bearing the arms of<br />
Danish provincial towns, while above the door to the<br />
balcony are placed shields bearing the arms of Iceland,<br />
Greenland, the Faroe Islands, and the West Indian island,<br />
possessions of Denmark (Fig. 268-72). The chairs and<br />
sideboards are of carved oak, painted and gilded; on the<br />
latter stand articles of porcelain ware made in the two<br />
Copenhagen Porcelain factories. Red is the predominant<br />
colour throughout the hall, and the cheerful effect is<br />
heightened by bounteous gilding and waving banners.<br />
In its construction the City Hall is essentially national,<br />
as the building materials, such as brick, granite from<br />
Bornholm, and limestone are home products, whilst the<br />
undertaking itself has reacted beneficially on Danish<br />
handicraft; the best materials have in no case been too good,<br />
and, throughout, the mechanical and artistic work has been<br />
executed in the best manner with the noblest spirit.<br />
With pardonable pride inscriptions on the powerful<br />
traverse beams in the Council chamber record the fact that<br />
they have been made from the trunks of fir trees, grown in a<br />
park (Dyrehaven) not far from Copenhagen, and the artist<br />
himself takes pride in pointing out that the nineteen<br />
imposing shafts of the columns in the second story of the<br />
hall, were grown in the flat country of Denmark.<br />
The endeavour of the constructor in the carrying out of<br />
the plan has been to fashion every essential constructive<br />
feature in such manner that its meaning should be apparent<br />
to every beholder, and it has been no insignificant task for<br />
him to devise that such constructive and decorative<br />
essentials should independently assert themselves according<br />
to their importance. In no respect<br />
has there been academic falling back upon conventional and<br />
hacknied classical or renaissance forms. As a whole and in<br />
its details the City Hall of Copenhagen should proclaim its<br />
mission, in its own language.


