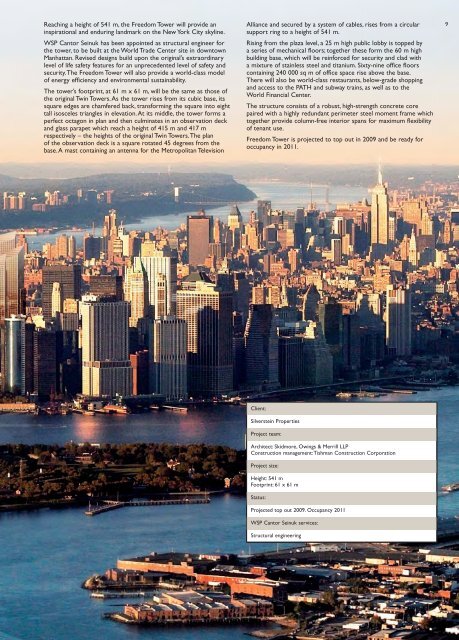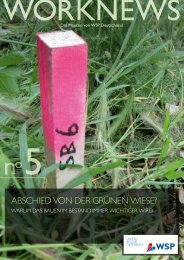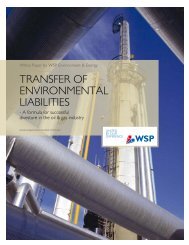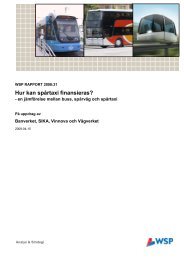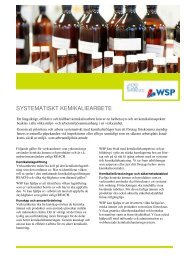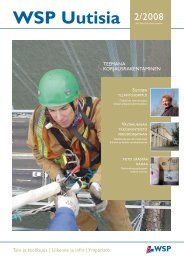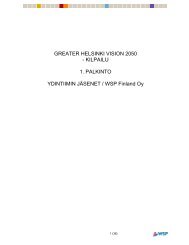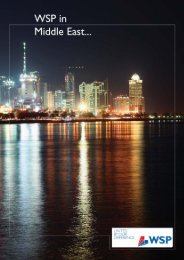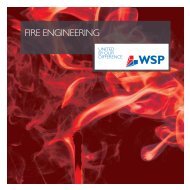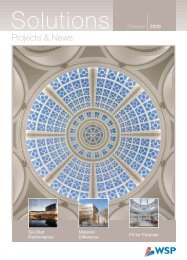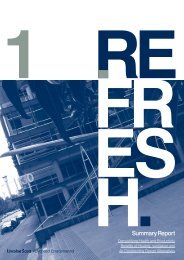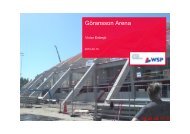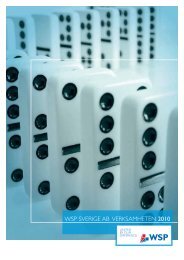We are pleased to present this book which showcases ... - WSP Group
We are pleased to present this book which showcases ... - WSP Group
We are pleased to present this book which showcases ... - WSP Group
Create successful ePaper yourself
Turn your PDF publications into a flip-book with our unique Google optimized e-Paper software.
Reaching a height of 541 m, the Freedom Tower will provide an<br />
inspirational and enduring landmark on the New York City skyline.<br />
<strong>WSP</strong> Can<strong>to</strong>r Seinuk has been appointed as structural engineer for<br />
the <strong>to</strong>wer, <strong>to</strong> be built at the World Trade Center site in down<strong>to</strong>wn<br />
Manhattan. Revised designs build upon the original’s extraordinary<br />
level of life safety features for an unprecedented level of safety and<br />
security.The Freedom Tower will also provide a world-class model<br />
of energy efficiency and environmental sustainability.<br />
The <strong>to</strong>wer’s footprint, at 61 m x 61 m, will be the same as those of<br />
the original Twin Towers.As the <strong>to</strong>wer rises from its cubic base, its<br />
squ<strong>are</strong> edges <strong>are</strong> chamfered back, transforming the squ<strong>are</strong> in<strong>to</strong> eight<br />
tall isosceles triangles in elevation.At its middle, the <strong>to</strong>wer forms a<br />
perfect octagon in plan and then culminates in an observation deck<br />
and glass parapet <strong>which</strong> reach a height of 415 m and 417 m<br />
respectively – the heights of the original Twin Towers.The plan<br />
of the observation deck is a squ<strong>are</strong> rotated 45 degrees from the<br />
base.A mast containing an antenna for the Metropolitan Television<br />
Alliance and secured by a system of cables, rises from a circular<br />
support ring <strong>to</strong> a height of 541 m.<br />
Rising from the plaza level, a 25 m high public lobby is <strong>to</strong>pped by<br />
a series of mechanical floors; <strong>to</strong>gether these form the 60 m high<br />
building base, <strong>which</strong> will be reinforced for security and clad with<br />
a mixture of stainless steel and titanium. Sixty-nine office floors<br />
containing 240 000 sq m of office space rise above the base.<br />
There will also be world-class restaurants, below-grade shopping<br />
and access <strong>to</strong> the PATH and subway trains, as well as <strong>to</strong> the<br />
World Financial Center.<br />
The structure consists of a robust, high-strength concrete core<br />
paired with a highly redundant perimeter steel moment frame <strong>which</strong><br />
<strong>to</strong>gether provide column-free interior spans for maximum flexibility<br />
of tenant use.<br />
Freedom Tower is projected <strong>to</strong> <strong>to</strong>p out in 2009 and be ready for<br />
occupancy in 2011.<br />
Client:<br />
Silverstein Properties<br />
Project team:<br />
Architect: Skidmore, Owings & Merrill LLP<br />
Construction management:Tishman Construction Corporation<br />
Project size:<br />
Height: 541 m<br />
Footprint: 61 x 61 m<br />
Status:<br />
Projected <strong>to</strong>p out 2009. Occupancy 2011<br />
<strong>WSP</strong> Can<strong>to</strong>r Seinuk services:<br />
Structural engineering<br />
9


