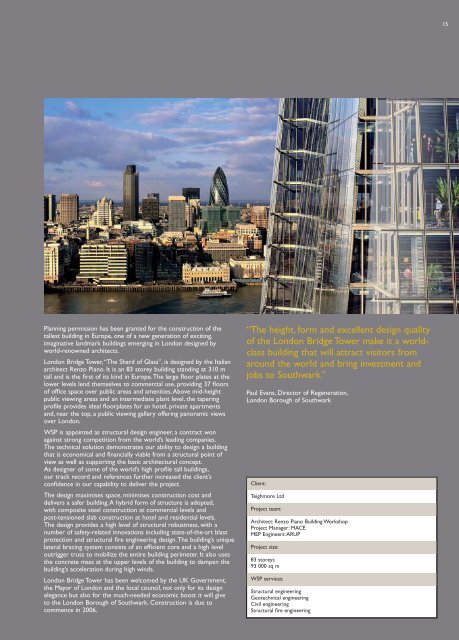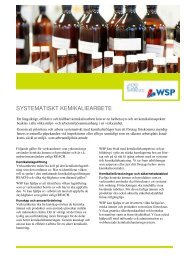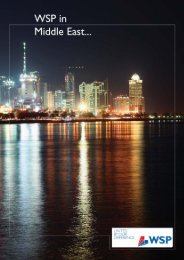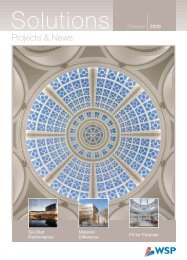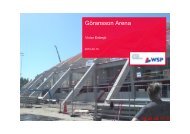We are pleased to present this book which showcases ... - WSP Group
We are pleased to present this book which showcases ... - WSP Group
We are pleased to present this book which showcases ... - WSP Group
Create successful ePaper yourself
Turn your PDF publications into a flip-book with our unique Google optimized e-Paper software.
Planning permission has been granted for the construction of the<br />
tallest building in Europe, one of a new generation of exciting,<br />
imaginative landmark buildings emerging in London designed by<br />
world-renowned architects.<br />
London Bridge Tower,“The Shard of Glass”, is designed by the Italian<br />
architect Renzo Piano. It is an 83 s<strong>to</strong>rey building standing at 310 m<br />
tall and is the first of its kind in Europe.The large floor plates at the<br />
lower levels lend themselves <strong>to</strong> commercial use, providing 37 floors<br />
of office space over public <strong>are</strong>as and amenities.Above mid-height<br />
public viewing <strong>are</strong>as and an intermediate plant level, the tapering<br />
profile provides ideal floorplates for an hotel, private apartments<br />
and, near the <strong>to</strong>p, a public viewing gallery offering panoramic views<br />
over London.<br />
<strong>WSP</strong> is appointed as structural design engineer, a contract won<br />
against strong competition from the world’s leading companies.<br />
The technical solution demonstrates our ability <strong>to</strong> design a building<br />
that is economical and financially viable from a structural point of<br />
view as well as supporting the basic architectural concept.<br />
As designer of some of the world’s high profile tall buildings,<br />
our track record and references further increased the client’s<br />
confidence in our capability <strong>to</strong> deliver the project.<br />
The design maximises space, minimises construction cost and<br />
delivers a safer building.A hybrid form of structure is adopted,<br />
with composite steel construction at commercial levels and<br />
post-tensioned slab construction at hotel and residential levels.<br />
The design provides a high level of structural robustness, with a<br />
number of safety-related innovations including state-of-the-art blast<br />
protection and structural fire engineering design.The building’s unique<br />
lateral bracing system consists of an efficient core and a high level<br />
outrigger truss <strong>to</strong> mobilize the entire building perimeter. It also uses<br />
the concrete mass at the upper levels of the building <strong>to</strong> dampen the<br />
building’s acceleration during high winds.<br />
London Bridge Tower has been welcomed by the UK Government,<br />
the Mayor of London and the local council, not only for its design<br />
elegance but also for the much-needed economic boost it will give<br />
<strong>to</strong> the London Borough of Southwark. Construction is due <strong>to</strong><br />
commence in 2006.<br />
“The height, form and excellent design quality<br />
of the London Bridge Tower make it a worldclass<br />
building that will attract visi<strong>to</strong>rs from<br />
around the world and bring investment and<br />
jobs <strong>to</strong> Southwark.”<br />
Paul Evans, Direc<strong>to</strong>r of Regeneration,<br />
London Borough of Southwark<br />
Client:<br />
Teighmore Ltd<br />
Project team:<br />
Architect: Renzo Piano Building Workshop<br />
Project Manager: MACE<br />
MEP Engineers:ARUP<br />
Project size:<br />
83 s<strong>to</strong>reys<br />
93 000 sq m<br />
<strong>WSP</strong> services:<br />
Structural engineering<br />
Geotechnical engineering<br />
Civil engineering<br />
Structural fire engineering<br />
15


