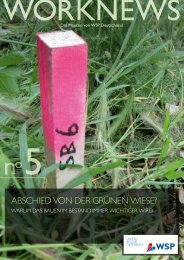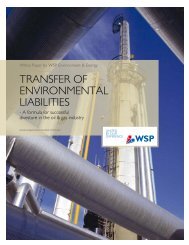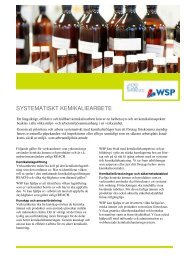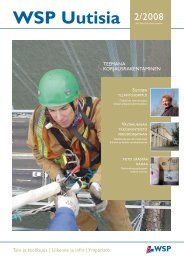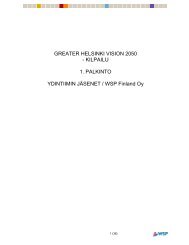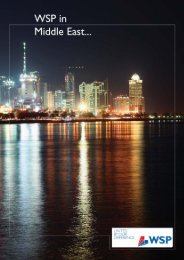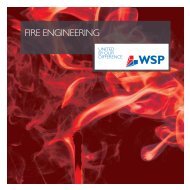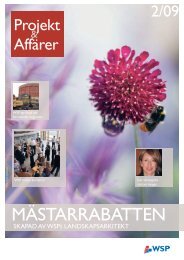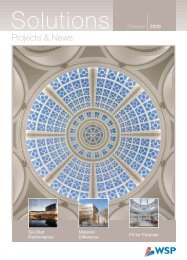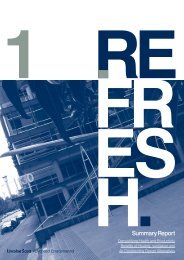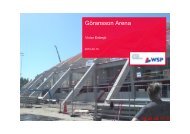We are pleased to present this book which showcases ... - WSP Group
We are pleased to present this book which showcases ... - WSP Group
We are pleased to present this book which showcases ... - WSP Group
You also want an ePaper? Increase the reach of your titles
YUMPU automatically turns print PDFs into web optimized ePapers that Google loves.
The 55-s<strong>to</strong>rey twin <strong>to</strong>wers of Time Warner Center <strong>are</strong> an exciting<br />
new addition <strong>to</strong> the New York skyline.The mixed use ‘vertical village’<br />
contains 260 000 sq m of space and sits on a 14 000 sq m site at a<br />
prime location adjacent <strong>to</strong> Columbus Circle on the south-west<br />
corner of Central Park.<br />
The 230 m high <strong>to</strong>wers <strong>are</strong> <strong>to</strong>pped by 20 m tall lanterns and contain<br />
luxury condominiums and the Mandarin Oriental hotel.They sit on a<br />
podium base containing a luxury shopping mall,Time Warner offices,<br />
large span studios, CNN broadcasting facilities, classroom facilities,<br />
parking and a performing arts centre for jazz.<br />
In effect, the complex contains a number of different types<br />
of building, all designed by different architects according <strong>to</strong><br />
the requirements of the various end users.These <strong>are</strong> stacked<br />
above each other, and <strong>WSP</strong> Can<strong>to</strong>r Seinuk’s task was <strong>to</strong> select<br />
a structural system and construction materials that would support<br />
the different layout requirements as well as providing maximum<br />
flexibility for each unit.<br />
The main spine of the development comprises two concrete<br />
cores, one in each <strong>to</strong>wer, passing down through the podium <strong>to</strong> the<br />
foundations.They house the eleva<strong>to</strong>rs, stairs and mechanical plant<br />
rooms.The <strong>to</strong>wers <strong>are</strong> framed in reinforced concrete, whereas the<br />
podium is a steel-framed structure.The podium consists of 24 floors<br />
on the south side and 17 floors on the north, each <strong>to</strong>pped by<br />
double-s<strong>to</strong>rey height transfer trusses, <strong>which</strong> serve as the foundation<br />
for the <strong>to</strong>wers above.The transfer truss levels also serve as floors for<br />
mechanical plant.<br />
The ‘double-spine’ cores resist all lateral and <strong>to</strong>rsional forces.<br />
This allows the design of the columns <strong>to</strong> be adapted in the most<br />
efficient way according <strong>to</strong> the different uses of the building. Some had<br />
<strong>to</strong> be inclined, some were split “A” shapes, while others that could<br />
not be extended <strong>to</strong> the foundations became hanger columns<br />
supported from the transfer trusses.To resist the large horizontal<br />
forces produced by the sloped columns, a horizontal truss system<br />
within the floors was also introduced.The major compression<br />
columns, known as ‘boomers’, and the major transfer trusses were<br />
encased in reinforced concrete <strong>to</strong> provide increased rigidity and<br />
better protection for fireproofing. Furthermore, <strong>this</strong> value engineering<br />
design also resulted in a major reduction in steel <strong>to</strong>nnage.<br />
Nestling in the centre of the podium is “Jazz at Lincoln Center”,<br />
a 1200-seat multipurpose concert hall.To prevent the transfer<br />
of noise and vibrations, the structural solution resulted in the<br />
construction of a separate box supported on neoprene pads that<br />
provide acoustic isolation from the rest of the building as well as<br />
vertical and horizontal support.<br />
Time Warner Center is the collective effort of a wide spectrum of<br />
participants resulting in a new jewel in the crown of New York City.<br />
Time Warner Center Awards<br />
Diamond Award 2004<br />
American Council of Engineering Companies (ACEC) New York<br />
Best Project of the Year 2003<br />
New York Construction News<br />
Client:<br />
Columbus Centre, LLC (a partnership comprising The Related Companies,<br />
L P and Apollo Real Estate Advisors L P)<br />
Project team:<br />
Architect: Skidmore, Owings & Merrill LLP<br />
Construction manager: Bovis Lend Lease<br />
Project Value:<br />
£1000M<br />
Project size:<br />
Two 55-s<strong>to</strong>rey <strong>to</strong>wers of 230 m<br />
260 000 sq m floor space<br />
Status:<br />
Completed 2004<br />
<strong>WSP</strong> Can<strong>to</strong>r Seinuk services:<br />
Structural engineering<br />
41



