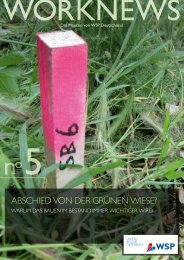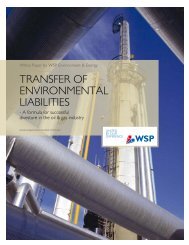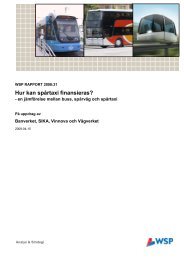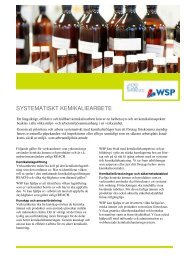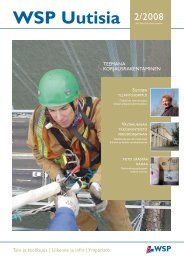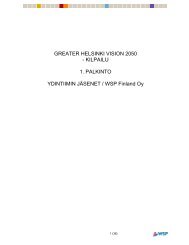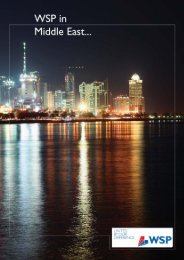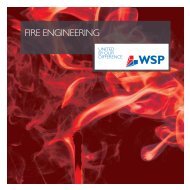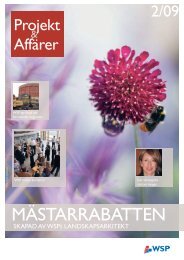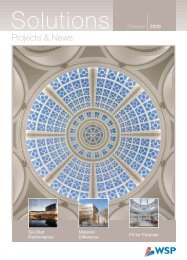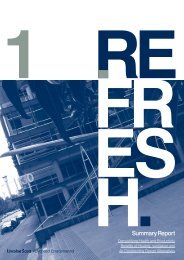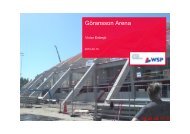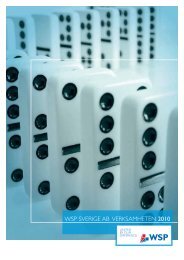We are pleased to present this book which showcases ... - WSP Group
We are pleased to present this book which showcases ... - WSP Group
We are pleased to present this book which showcases ... - WSP Group
You also want an ePaper? Increase the reach of your titles
YUMPU automatically turns print PDFs into web optimized ePapers that Google loves.
Sister companies Flack + Kurtz and <strong>WSP</strong> Can<strong>to</strong>r Seinuk <strong>are</strong><br />
collaborating on the design of Hearst Tower, a 46-s<strong>to</strong>rey glass and<br />
steel skyscraper rising from the six-s<strong>to</strong>rey base of a landmark art<br />
deco building in Manhattan.<br />
The original masonry facade building, completed in 1928, was<br />
commissioned by the magazine owner William Randolph Hearst as<br />
the first stage of a corporate headquarters for his vast publishing<br />
empire. Designed by Joseph Urban and George P Post & Sons, the<br />
building was intended <strong>to</strong> accommodate nine additional floors <strong>which</strong><br />
were never built.With its limes<strong>to</strong>ne facade featuring columns and<br />
allegorical figures re<strong>present</strong>ing music, art, commerce and industry, the<br />
building was considered an “important monument in the architectural<br />
heritage of New York”, and was designated as a Landmark Site by the<br />
Landmarks Preservation Commission in 1988.<br />
In early 2001, the Hearst Organisation commissioned the British<br />
architect Lord Foster, selected for his partnership’s experience in<br />
high-rise buildings and its track record with his<strong>to</strong>ric structures, <strong>to</strong><br />
design a new headquarters on the site of its existing building.<br />
A major design requirement was the preservation of the six s<strong>to</strong>rey<br />
landmark facade and its incorporation in<strong>to</strong> the new <strong>to</strong>wer design.<br />
The new design incorporates two underground levels and a sevens<strong>to</strong>rey<br />
high interior atrium, formed by a horizontal skylight system<br />
spanning approximately 12 m from the <strong>to</strong>wer columns <strong>to</strong> the existing<br />
facade.The <strong>to</strong>wer has two distinct zones, with the office zone<br />
starting at 35 m above street level from the 10th <strong>to</strong> the 46th floors.<br />
Below, the building houses the sky-lit lobby atrium, an audi<strong>to</strong>rium,<br />
a cafeteria and gathering and event/exhibition spaces.<br />
Client:<br />
The Hearst Corporation<br />
Project team:<br />
Architect: Foster and Partners<br />
Associate Architect:Adamson Associates<br />
Construction Manager:Turner Construction Co<br />
Vertical Transportation:VDA<br />
Lighting: George Sex<strong>to</strong>n<br />
Development Manager:Tishman Speyer Properties<br />
Project value:<br />
£285M<br />
Project size:<br />
182 m, 46-s<strong>to</strong>rey <strong>to</strong>wer<br />
80 000 sq m<br />
Status:<br />
February 2005: Steel erection <strong>to</strong>pped out<br />
June 2006: Completion scheduled<br />
<strong>WSP</strong> services:<br />
<strong>WSP</strong> Can<strong>to</strong>r Seinuk: Structural engineering<br />
Flack + Kurtz: Building services<br />
Fire protection<br />
IT infrastructure design<br />
Commissioning services<br />
Structural design by <strong>WSP</strong> Can<strong>to</strong>r Seinuk<br />
Landmark facade<br />
Apart from the facade on three exterior faces of the building, all<br />
existing construction was removed. New foundations for the <strong>to</strong>wer<br />
were positioned behind the facade, <strong>which</strong> is supported by its original<br />
perimeter steel columns and spandrel beams and a new additional<br />
grid of vertical and horizontal framing.A horizontal skylight system<br />
connects the <strong>to</strong>wer <strong>to</strong> the existing facade.<br />
Structure<br />
The building utilises a composite steel and concrete floor with<br />
12 m interior column-free spans for open offices. On three sides,<br />
the building is open <strong>to</strong> the streets, but on the west side it stands<br />
close <strong>to</strong> a neighbouring high rise building.The services core zone<br />
has therefore been placed asymmetrically on the west side of the<br />
<strong>to</strong>wer, but <strong>this</strong> reduces the structural benefit of utilising the core<br />
as the main spine of the <strong>to</strong>wer.To increase stability, the design<br />
team developed a diagrid system, wrapped around all four faces<br />
of the <strong>to</strong>wer.<br />
Diagrid<br />
The diagrid system gives the <strong>to</strong>wer its distinctive faceted appearance,<br />
with tiers of interlocking triangles in stainless steel and glass resolving<br />
in<strong>to</strong> larger diamond patterns.The nodes at the intersection of the<br />
diagonal and horizontal elements <strong>are</strong> a key element both of the<br />
structural system and the architectural impact of the building.<br />
Structurally, they <strong>are</strong> acting as hubs for redirecting the member<br />
forces.Architecturally, they <strong>are</strong> required <strong>to</strong> be not larger than the<br />
width of the diagrid elements in order <strong>to</strong> maintain the pure<br />
appearance.The inherent lateral stiffness and strength of the diagrid<br />
provides a significant advantage for the general stability requirement<br />
for the <strong>to</strong>wer under gravity, wind and seismic loading.This results in<br />
a highly efficient structural system that consumes 20% less steel than<br />
conventional moment frame structures.<br />
Building services design by Flack + Kurtz<br />
The Hearst Headquarters will be one of the first commercial office<br />
<strong>to</strong>wer buildings in New York <strong>to</strong> be awarded LEED® Gold<br />
certification by the United States Green Building Council.<br />
■ The energy efficient, environmentally sustainable and green design<br />
features include:<br />
– High performance glazing <strong>which</strong> does not sacrifice the visible<br />
light transmittance<br />
– High efficiency chillers and mo<strong>to</strong>rs<br />
– Variable speed drives<br />
– Natural ventilation airside economizer<br />
– Variable air volume system<br />
– High efficiency filters<br />
– Daylighting controls<br />
– Energy efficiency controls<br />
– Water side economizer<br />
■ An innovative and efficient system has been developed for the<br />
Grand Lobby space, reducing overall energy consumption through<br />
the recycling of the <strong>to</strong>wer spill air (cleaning and conditioning air<br />
normally discharged <strong>to</strong> outdoors) <strong>to</strong> condition the space, including<br />
cooling, heating and dehumidification;<br />
■ The space between an apartment building adjacent <strong>to</strong> the project<br />
is used <strong>to</strong> move air;<br />
■ Central air handling units <strong>are</strong> located on the 18th floor,<br />
as opposed <strong>to</strong> mechanical rooms located on each floor;<br />
■ Temperature controlled from stations located on each floor;<br />
■ Rainwater is collected and re-used for irrigation, cooling <strong>to</strong>wer<br />
make-up and water feature make-up;<br />
■ Daylight sensors control lighting <strong>to</strong> reduce overall energy use;<br />
■ This is the first building of its type using radiant floors for cooling<br />
and heating.<br />
27



