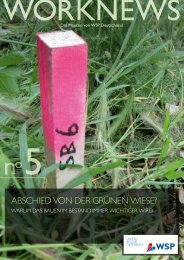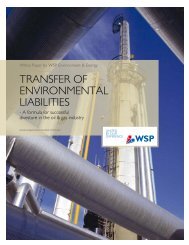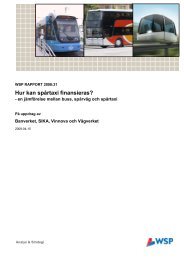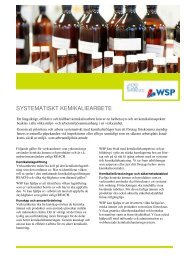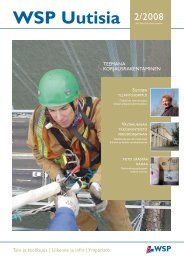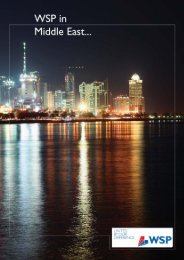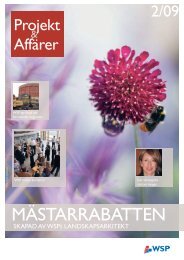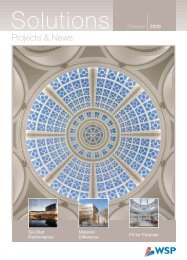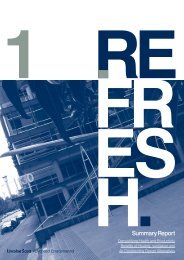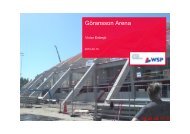We are pleased to present this book which showcases ... - WSP Group
We are pleased to present this book which showcases ... - WSP Group
We are pleased to present this book which showcases ... - WSP Group
You also want an ePaper? Increase the reach of your titles
YUMPU automatically turns print PDFs into web optimized ePapers that Google loves.
Client:<br />
Royal Bank of Scotland<br />
Project team:<br />
Architect: Michael Laird Architects / RHWL<br />
Project and construction management: Mace Ltd<br />
Quantity surveyors: Mott Green Wall & Doig & Smith<br />
Project value:<br />
£350M<br />
<strong>WSP</strong> services:<br />
Building services engineering<br />
Structural engineering<br />
Civils/highways engineering<br />
Geotechnical engineering<br />
Environmental assessments<br />
Acoustic engineering<br />
Specialist day lighting consultancy<br />
Infrastructure designs<br />
Vertical transportation<br />
Construction Supervision<br />
<strong>WSP</strong> provided a fully integrated engineering design service<br />
■ The development incorporates one of the largest passive chilled<br />
beam installations in Europe and has been awarded the highest<br />
BREEAM rating, even though it is fully air conditioned.The chilled<br />
beam design incorporates an integrated services beam in a<br />
coffered ceiling <strong>to</strong> give a fully compliant LG3 lighting solution;<br />
■ The services designs incorporate numerous energy saving<br />
measures, with free cooling for a large part of the year for<br />
the cooling systems and heat reclamation for all air systems.<br />
The landscape design has been developed <strong>to</strong> incorporate the<br />
latest sustainable drainage designs <strong>to</strong> attenuate rainwater run-off<br />
in<strong>to</strong> the Gogar Burn, and therefore help alleviate local flooding, a<br />
significant problem in the <strong>are</strong>a.Artificial ponds provide a haven for<br />
wildlife, in keeping with the surrounding parkland and the bank’s<br />
objective <strong>to</strong> minimise the impact of the development on the<br />
natural environment;<br />
■ The structural and geotechnical designs <strong>are</strong> both innovative.<br />
The frame is a post-tensioned concrete structure <strong>to</strong> reduce<br />
building heights, create flat slabs and give clear ceiling voids.<br />
Time-saving procedures, such as the introduction of prefabricated<br />
columns wherever possible, enabled the momentum and quality<br />
of the installation <strong>to</strong> be maintained.The geotechnical designs had<br />
<strong>to</strong> accommodate the high water table and flow of groundwater<br />
from one side of the site <strong>to</strong> the other;<br />
■ Detailed design and supervision of all off-site highway works <strong>to</strong><br />
mitigate the effects of the additional traffic included a new access<br />
from the main A8 dual carriageway in<strong>to</strong> Edinburgh.This forms part<br />
of a loop constructed on a reinforced earth embankment<br />
providing access <strong>to</strong> the site for vehicles, cycles and pedestrians.<br />
“The project was delivered <strong>to</strong> the satisfaction of the<br />
<strong>Group</strong> Chief Executive, three months ahead of time<br />
and on budget, and the quality of the work has been<br />
acknowledged by numerous awards.This is truly a<br />
world class working environment and the thrill now is<br />
seeing our designs come <strong>to</strong> life with our staff using and<br />
enjoying facilities like the street just as we envisaged.”<br />
Neil Grassie, Senior Manager working with Property Development<br />
and Asset Management at the Royal Bank of Scotland<br />
35



