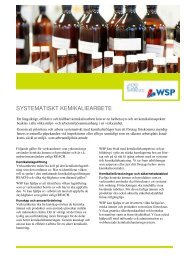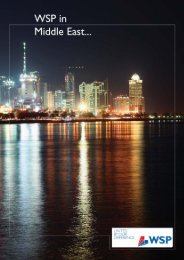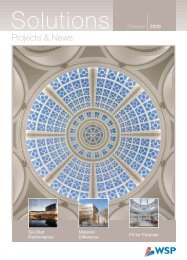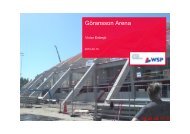We are pleased to present this book which showcases ... - WSP Group
We are pleased to present this book which showcases ... - WSP Group
We are pleased to present this book which showcases ... - WSP Group
You also want an ePaper? Increase the reach of your titles
YUMPU automatically turns print PDFs into web optimized ePapers that Google loves.
PROPERTY<br />
Michelangelo Towers, South Africa<br />
HIGHEST QUALITY SERVICES FOR LUXURY RESIDENTIAL DEVELOPMENT<br />
In South Africa,<strong>WSP</strong> has provided the building services design<br />
for the Michelangelo Towers, an exclusive <strong>to</strong>wer block located<br />
in the middle of Sand<strong>to</strong>n City, one of the most popular business<br />
and retail centres in the province of Gauteng.As the tallest building<br />
on the Sand<strong>to</strong>n skyline, the project is a major talking point among<br />
the local community.<br />
Michelangelo Towers has 28 levels of upmarket apartments, including<br />
penthouses and kingsuites above two retail levels and eight parking<br />
basements. Finishes of the highest quality were required in keeping<br />
with the elegance and luxury of the building.<br />
For example, the air conditioning system had <strong>to</strong> be aesthetically<br />
compatible with the overall look and style of the apartments.<br />
<strong>WSP</strong>’s hvac design incorporates water cooled package units, one<br />
per apartment. Each has a multiple ducting system, with one duct<br />
per zone, <strong>to</strong> allow individual control for each zone, with each duct<br />
having dedicated volume control dampers and re-heaters.The units<br />
<strong>are</strong> floor-mounted and positioned along the internal corridor,<br />
ensuring minimal disruption <strong>to</strong> the apartment owners during<br />
maintenance or repairs.<br />
The quality of <strong>WSP</strong>’s service, including drawings and documentation,<br />
project and construction management, and accuracy of financial<br />
control, contributed considerably <strong>to</strong> the success of the project,<br />
<strong>which</strong> is proving extremely popular with buyers attracted by its<br />
huge investment potential.<br />
Client:<br />
Legacy Developments (Pty) Ltd<br />
Project team:<br />
Architect: Bentel Associates International<br />
Quantity surveyor: de Leeuw <strong>Group</strong><br />
Main contrac<strong>to</strong>r: <strong>Group</strong> Five/S<strong>to</strong>cks Building JV<br />
Structural engineer: Ritchie Midgley<br />
Electrical engineer: Claasen Auret<br />
Project value:<br />
£1.8M<br />
Project size:<br />
28 levels of apartments<br />
2 retail levels<br />
8 parking basements<br />
Status:<br />
Completion Oc<strong>to</strong>ber 2005<br />
<strong>WSP</strong> services:<br />
Building services design<br />
13

















