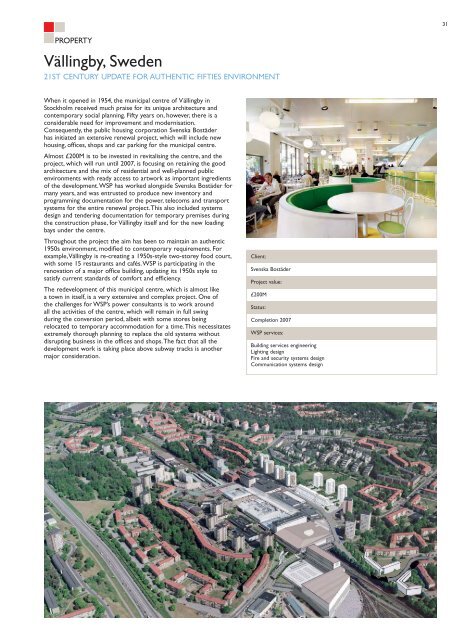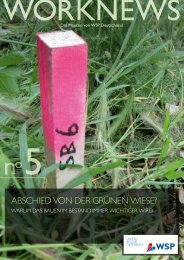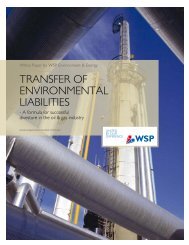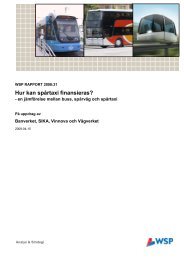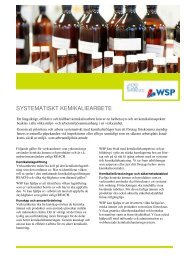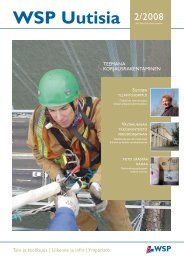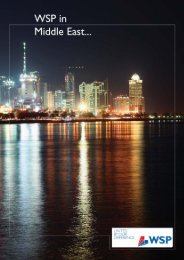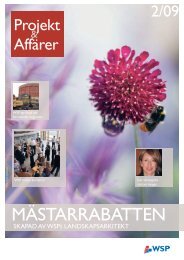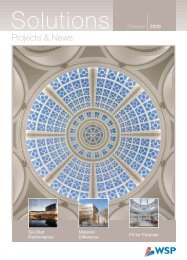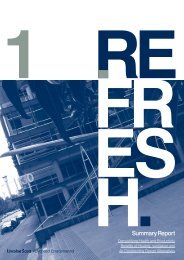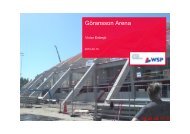We are pleased to present this book which showcases ... - WSP Group
We are pleased to present this book which showcases ... - WSP Group
We are pleased to present this book which showcases ... - WSP Group
Create successful ePaper yourself
Turn your PDF publications into a flip-book with our unique Google optimized e-Paper software.
PROPERTY<br />
Vällingby, Sweden<br />
21ST CENTURY UPDATE FOR AUTHENTIC FIFTIES ENVIRONMENT<br />
When it opened in 1954, the municipal centre of Vällingby in<br />
S<strong>to</strong>ckholm received much praise for its unique architecture and<br />
contemporary social planning. Fifty years on, however, there is a<br />
considerable need for improvement and modernisation.<br />
Consequently, the public housing corporation Svenska Bostäder<br />
has initiated an extensive renewal project, <strong>which</strong> will include new<br />
housing, offices, shops and car parking for the municipal centre.<br />
Almost £200M is <strong>to</strong> be invested in revitalising the centre, and the<br />
project, <strong>which</strong> will run until 2007, is focusing on retaining the good<br />
architecture and the mix of residential and well-planned public<br />
environments with ready access <strong>to</strong> artwork as important ingredients<br />
of the development.<strong>WSP</strong> has worked alongside Svenska Bostäder for<br />
many years, and was entrusted <strong>to</strong> produce new inven<strong>to</strong>ry and<br />
programming documentation for the power, telecoms and transport<br />
systems for the entire renewal project.This also included systems<br />
design and tendering documentation for temporary premises during<br />
the construction phase, for Vällingby itself and for the new loading<br />
bays under the centre.<br />
Throughout the project the aim has been <strong>to</strong> maintain an authentic<br />
1950s environment, modified <strong>to</strong> contemporary requirements. For<br />
example,Vällingby is re-creating a 1950s-style two-s<strong>to</strong>rey food court,<br />
with some 15 restaurants and cafés.<strong>WSP</strong> is participating in the<br />
renovation of a major office building, updating its 1950s style <strong>to</strong><br />
satisfy current standards of comfort and efficiency.<br />
The redevelopment of <strong>this</strong> municipal centre, <strong>which</strong> is almost like<br />
a <strong>to</strong>wn in itself, is a very extensive and complex project. One of<br />
the challenges for <strong>WSP</strong>’s power consultants is <strong>to</strong> work around<br />
all the activities of the centre, <strong>which</strong> will remain in full swing<br />
during the conversion period, albeit with some s<strong>to</strong>res being<br />
relocated <strong>to</strong> temporary accommodation for a time.This necessitates<br />
extremely thorough planning <strong>to</strong> replace the old systems without<br />
disrupting business in the offices and shops.The fact that all the<br />
development work is taking place above subway tracks is another<br />
major consideration.<br />
Client:<br />
Svenska Bostäder<br />
Project value:<br />
£200M<br />
Status:<br />
Completion 2007<br />
<strong>WSP</strong> services:<br />
Building services engineering<br />
Lighting design<br />
Fire and security systems design<br />
Communication systems design<br />
31


