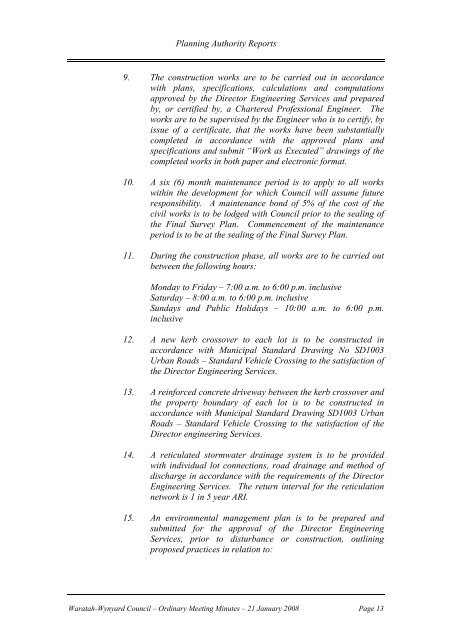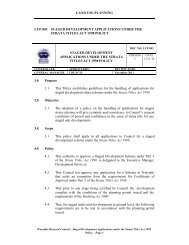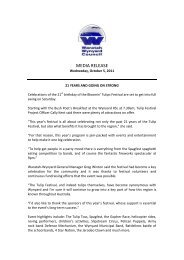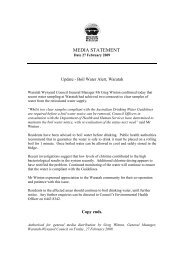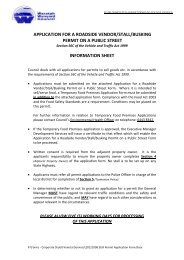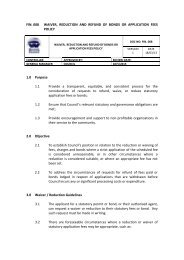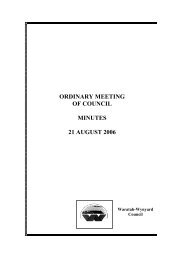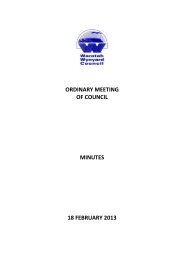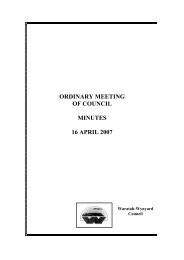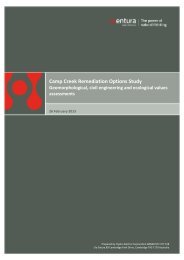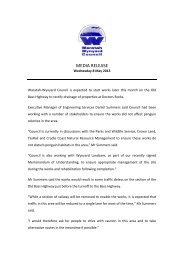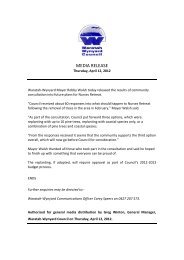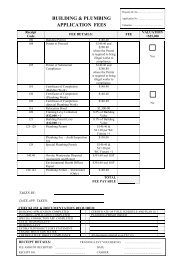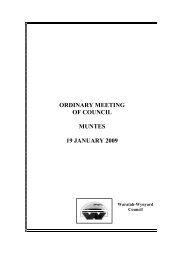Council Minutes 21 January 2008 - Waratah-Wynyard Council
Council Minutes 21 January 2008 - Waratah-Wynyard Council
Council Minutes 21 January 2008 - Waratah-Wynyard Council
You also want an ePaper? Increase the reach of your titles
YUMPU automatically turns print PDFs into web optimized ePapers that Google loves.
Planning Authority Reports<br />
9. The construction works are to be carried out in accordance<br />
with plans, specifications, calculations and computations<br />
approved by the Director Engineering Services and prepared<br />
by, or certified by, a Chartered Professional Engineer. The<br />
works are to be supervised by the Engineer who is to certify, by<br />
issue of a certificate, that the works have been substantially<br />
completed in accordance with the approved plans and<br />
specifications and submit “Work as Executed” drawings of the<br />
completed works in both paper and electronic format.<br />
10. A six (6) month maintenance period is to apply to all works<br />
within the development for which <strong>Council</strong> will assume future<br />
responsibility. A maintenance bond of 5% of the cost of the<br />
civil works is to be lodged with <strong>Council</strong> prior to the sealing of<br />
the Final Survey Plan. Commencement of the maintenance<br />
period is to be at the sealing of the Final Survey Plan.<br />
11. During the construction phase, all works are to be carried out<br />
between the following hours:<br />
Monday to Friday – 7:00 a.m. to 6:00 p.m. inclusive<br />
Saturday – 8:00 a.m. to 6:00 p.m. inclusive<br />
Sundays and Public Holidays – 10:00 a.m. to 6:00 p.m.<br />
inclusive<br />
12. A new kerb crossover to each lot is to be constructed in<br />
accordance with Municipal Standard Drawing No SD1003<br />
Urban Roads – Standard Vehicle Crossing to the satisfaction of<br />
the Director Engineering Services.<br />
13. A reinforced concrete driveway between the kerb crossover and<br />
the property boundary of each lot is to be constructed in<br />
accordance with Municipal Standard Drawing SD1003 Urban<br />
Roads – Standard Vehicle Crossing to the satisfaction of the<br />
Director engineering Services.<br />
14. A reticulated stormwater drainage system is to be provided<br />
with individual lot connections, road drainage and method of<br />
discharge in accordance with the requirements of the Director<br />
Engineering Services. The return interval for the reticulation<br />
network is 1 in 5 year ARI.<br />
15. An environmental management plan is to be prepared and<br />
submitted for the approval of the Director Engineering<br />
Services, prior to disturbance or construction, outlining<br />
proposed practices in relation to:<br />
<strong>Waratah</strong>-<strong>Wynyard</strong> <strong>Council</strong> – Ordinary Meeting <strong>Minutes</strong> – <strong>21</strong> <strong>January</strong> <strong>2008</strong> Page 13


