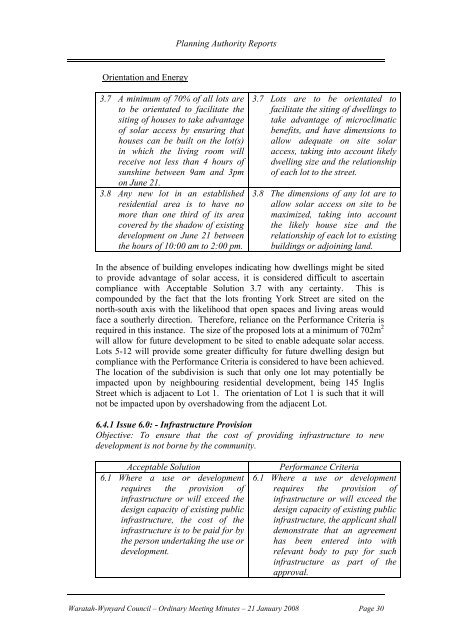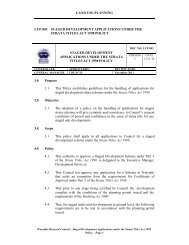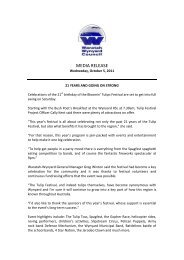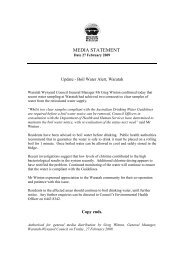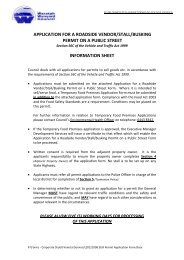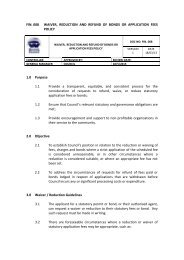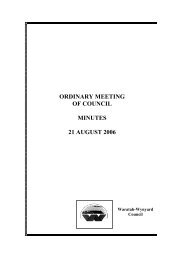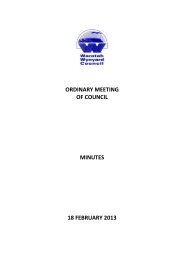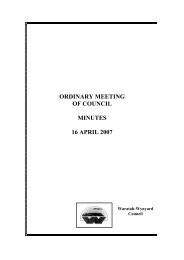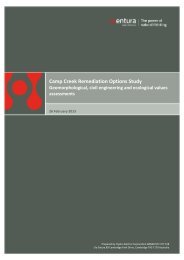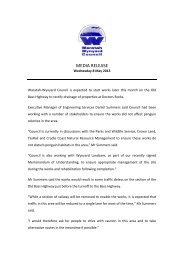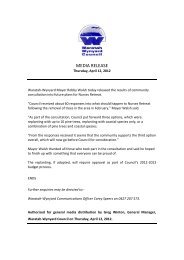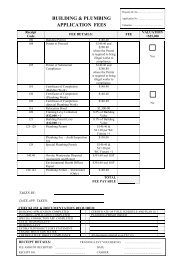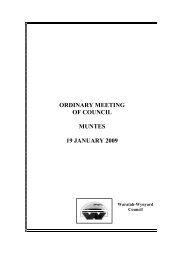Council Minutes 21 January 2008 - Waratah-Wynyard Council
Council Minutes 21 January 2008 - Waratah-Wynyard Council
Council Minutes 21 January 2008 - Waratah-Wynyard Council
You also want an ePaper? Increase the reach of your titles
YUMPU automatically turns print PDFs into web optimized ePapers that Google loves.
Planning Authority Reports<br />
Orientation and Energy<br />
3.7 A minimum of 70% of all lots are<br />
to be orientated to facilitate the<br />
siting of houses to take advantage<br />
of solar access by ensuring that<br />
houses can be built on the lot(s)<br />
in which the living room will<br />
receive not less than 4 hours of<br />
sunshine between 9am and 3pm<br />
on June <strong>21</strong>.<br />
3.8 Any new lot in an established<br />
residential area is to have no<br />
more than one third of its area<br />
covered by the shadow of existing<br />
development on June <strong>21</strong> between<br />
the hours of 10:00 am to 2:00 pm.<br />
3.7 Lots are to be orientated to<br />
facilitate the siting of dwellings to<br />
take advantage of microclimatic<br />
benefits, and have dimensions to<br />
allow adequate on site solar<br />
access, taking into account likely<br />
dwelling size and the relationship<br />
of each lot to the street.<br />
3.8 The dimensions of any lot are to<br />
allow solar access on site to be<br />
maximized, taking into account<br />
the likely house size and the<br />
relationship of each lot to existing<br />
buildings or adjoining land.<br />
In the absence of building envelopes indicating how dwellings might be sited<br />
to provide advantage of solar access, it is considered difficult to ascertain<br />
compliance with Acceptable Solution 3.7 with any certainty. This is<br />
compounded by the fact that the lots fronting York Street are sited on the<br />
north-south axis with the likelihood that open spaces and living areas would<br />
face a southerly direction. Therefore, reliance on the Performance Criteria is<br />
required in this instance. The size of the proposed lots at a minimum of 702m 2<br />
will allow for future development to be sited to enable adequate solar access.<br />
Lots 5-12 will provide some greater difficulty for future dwelling design but<br />
compliance with the Performance Criteria is considered to have been achieved.<br />
The location of the subdivision is such that only one lot may potentially be<br />
impacted upon by neighbouring residential development, being 145 Inglis<br />
Street which is adjacent to Lot 1. The orientation of Lot 1 is such that it will<br />
not be impacted upon by overshadowing from the adjacent Lot.<br />
6.4.1 Issue 6.0: - Infrastructure Provision<br />
Objective: To ensure that the cost of providing infrastructure to new<br />
development is not borne by the community.<br />
Acceptable Solution<br />
6.1 Where a use or development<br />
requires the provision of<br />
infrastructure or will exceed the<br />
design capacity of existing public<br />
infrastructure, the cost of the<br />
infrastructure is to be paid for by<br />
the person undertaking the use or<br />
development.<br />
Performance Criteria<br />
6.1 Where a use or development<br />
requires the provision of<br />
infrastructure or will exceed the<br />
design capacity of existing public<br />
infrastructure, the applicant shall<br />
demonstrate that an agreement<br />
has been entered into with<br />
relevant body to pay for such<br />
infrastructure as part of the<br />
approval.<br />
<strong>Waratah</strong>-<strong>Wynyard</strong> <strong>Council</strong> – Ordinary Meeting <strong>Minutes</strong> – <strong>21</strong> <strong>January</strong> <strong>2008</strong> Page 30


