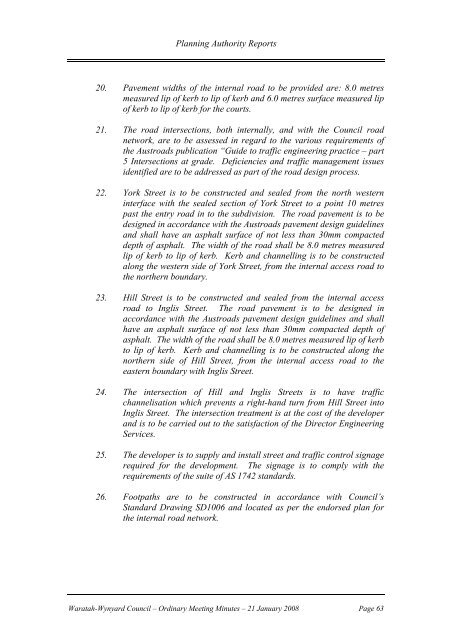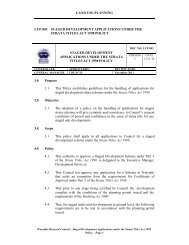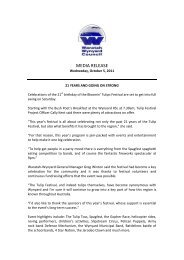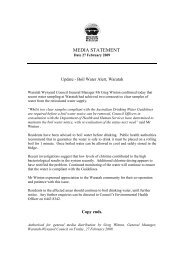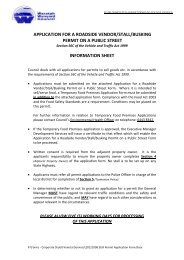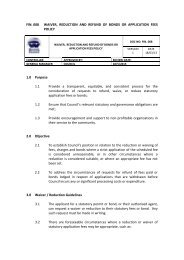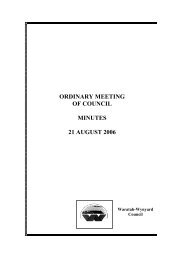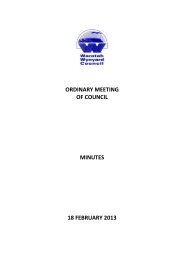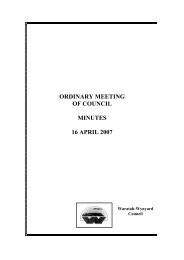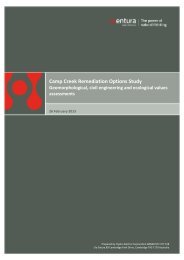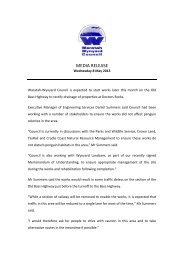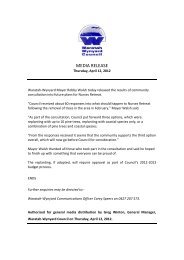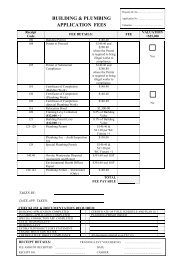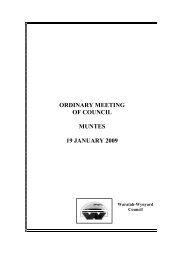Council Minutes 21 January 2008 - Waratah-Wynyard Council
Council Minutes 21 January 2008 - Waratah-Wynyard Council
Council Minutes 21 January 2008 - Waratah-Wynyard Council
You also want an ePaper? Increase the reach of your titles
YUMPU automatically turns print PDFs into web optimized ePapers that Google loves.
Planning Authority Reports<br />
20. Pavement widths of the internal road to be provided are: 8.0 metres<br />
measured lip of kerb to lip of kerb and 6.0 metres surface measured lip<br />
of kerb to lip of kerb for the courts.<br />
<strong>21</strong>. The road intersections, both internally, and with the <strong>Council</strong> road<br />
network, are to be assessed in regard to the various requirements of<br />
the Austroads publication “Guide to traffic engineering practice – part<br />
5 Intersections at grade. Deficiencies and traffic management issues<br />
identified are to be addressed as part of the road design process.<br />
22. York Street is to be constructed and sealed from the north western<br />
interface with the sealed section of York Street to a point 10 metres<br />
past the entry road in to the subdivision. The road pavement is to be<br />
designed in accordance with the Austroads pavement design guidelines<br />
and shall have an asphalt surface of not less than 30mm compacted<br />
depth of asphalt. The width of the road shall be 8.0 metres measured<br />
lip of kerb to lip of kerb. Kerb and channelling is to be constructed<br />
along the western side of York Street, from the internal access road to<br />
the northern boundary.<br />
23. Hill Street is to be constructed and sealed from the internal access<br />
road to Inglis Street. The road pavement is to be designed in<br />
accordance with the Austroads pavement design guidelines and shall<br />
have an asphalt surface of not less than 30mm compacted depth of<br />
asphalt. The width of the road shall be 8.0 metres measured lip of kerb<br />
to lip of kerb. Kerb and channelling is to be constructed along the<br />
northern side of Hill Street, from the internal access road to the<br />
eastern boundary with Inglis Street.<br />
24. The intersection of Hill and Inglis Streets is to have traffic<br />
channelisation which prevents a right-hand turn from Hill Street into<br />
Inglis Street. The intersection treatment is at the cost of the developer<br />
and is to be carried out to the satisfaction of the Director Engineering<br />
Services.<br />
25. The developer is to supply and install street and traffic control signage<br />
required for the development. The signage is to comply with the<br />
requirements of the suite of AS 1742 standards.<br />
26. Footpaths are to be constructed in accordance with <strong>Council</strong>’s<br />
Standard Drawing SD1006 and located as per the endorsed plan for<br />
the internal road network.<br />
<strong>Waratah</strong>-<strong>Wynyard</strong> <strong>Council</strong> – Ordinary Meeting <strong>Minutes</strong> – <strong>21</strong> <strong>January</strong> <strong>2008</strong> Page 63


