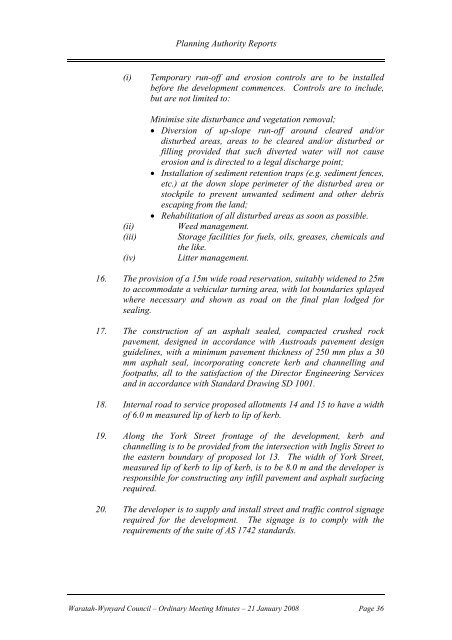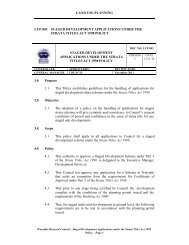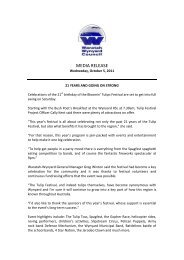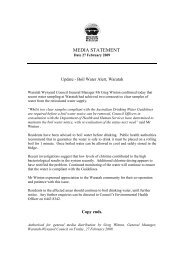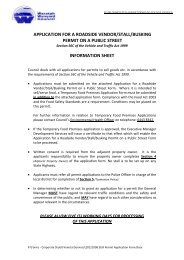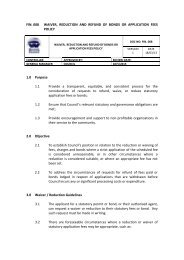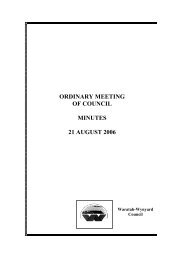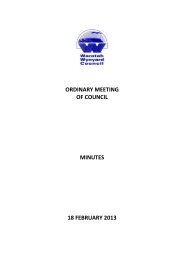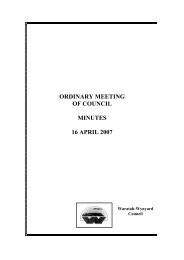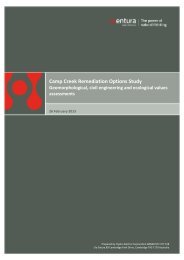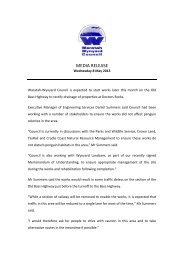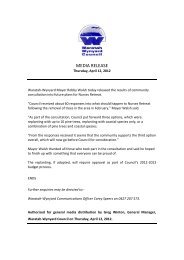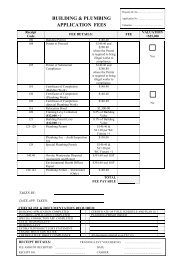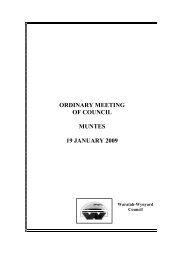Council Minutes 21 January 2008 - Waratah-Wynyard Council
Council Minutes 21 January 2008 - Waratah-Wynyard Council
Council Minutes 21 January 2008 - Waratah-Wynyard Council
You also want an ePaper? Increase the reach of your titles
YUMPU automatically turns print PDFs into web optimized ePapers that Google loves.
Planning Authority Reports<br />
(i)<br />
(ii)<br />
(iii)<br />
(iv)<br />
Temporary run-off and erosion controls are to be installed<br />
before the development commences. Controls are to include,<br />
but are not limited to:<br />
Minimise site disturbance and vegetation removal;<br />
• Diversion of up-slope run-off around cleared and/or<br />
disturbed areas, areas to be cleared and/or disturbed or<br />
filling provided that such diverted water will not cause<br />
erosion and is directed to a legal discharge point;<br />
• Installation of sediment retention traps (e.g. sediment fences,<br />
etc.) at the down slope perimeter of the disturbed area or<br />
stockpile to prevent unwanted sediment and other debris<br />
escaping from the land;<br />
• Rehabilitation of all disturbed areas as soon as possible.<br />
Weed management.<br />
Storage facilities for fuels, oils, greases, chemicals and<br />
the like.<br />
Litter management.<br />
16. The provision of a 15m wide road reservation, suitably widened to 25m<br />
to accommodate a vehicular turning area, with lot boundaries splayed<br />
where necessary and shown as road on the final plan lodged for<br />
sealing.<br />
17. The construction of an asphalt sealed, compacted crushed rock<br />
pavement, designed in accordance with Austroads pavement design<br />
guidelines, with a minimum pavement thickness of 250 mm plus a 30<br />
mm asphalt seal, incorporating concrete kerb and channelling and<br />
footpaths, all to the satisfaction of the Director Engineering Services<br />
and in accordance with Standard Drawing SD 1001.<br />
18. Internal road to service proposed allotments 14 and 15 to have a width<br />
of 6.0 m measured lip of kerb to lip of kerb.<br />
19. Along the York Street frontage of the development, kerb and<br />
channelling is to be provided from the intersection with Inglis Street to<br />
the eastern boundary of proposed lot 13. The width of York Street,<br />
measured lip of kerb to lip of kerb, is to be 8.0 m and the developer is<br />
responsible for constructing any infill pavement and asphalt surfacing<br />
required.<br />
20. The developer is to supply and install street and traffic control signage<br />
required for the development. The signage is to comply with the<br />
requirements of the suite of AS 1742 standards.<br />
<strong>Waratah</strong>-<strong>Wynyard</strong> <strong>Council</strong> – Ordinary Meeting <strong>Minutes</strong> – <strong>21</strong> <strong>January</strong> <strong>2008</strong> Page 36


