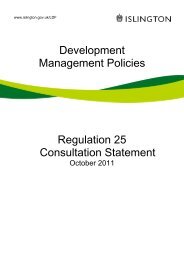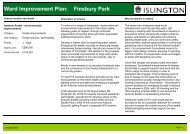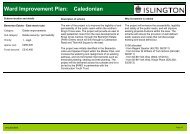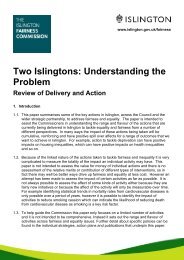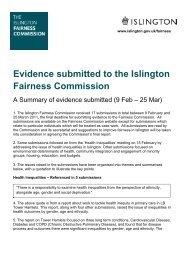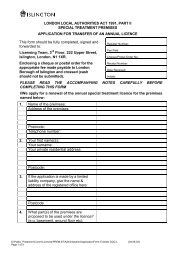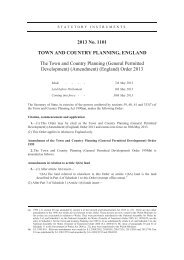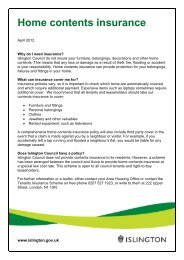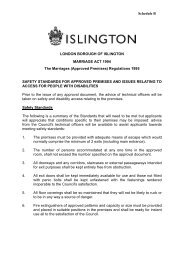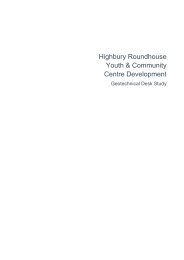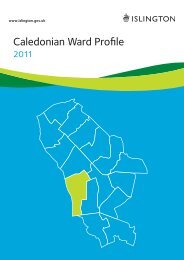Development Management Policies - Direction of ... - Islington Council
Development Management Policies - Direction of ... - Islington Council
Development Management Policies - Direction of ... - Islington Council
You also want an ePaper? Increase the reach of your titles
YUMPU automatically turns print PDFs into web optimized ePapers that Google loves.
5 Housing<br />
5.0.6 Overcrowding in <strong>Islington</strong> is significantly greater than the national average. It is comparable<br />
to Greater London (Housing Needs Assessment, 2008) and possibly amongst the worst<br />
in London.<br />
5.0.7 Building densities will remain high so that housing need can be met in <strong>Islington</strong>; however,<br />
special attention needs to be paid to the size <strong>of</strong> new homes and the design <strong>of</strong> high density<br />
developments. The current planning space standards in <strong>Islington</strong> (the 'Planning Standards<br />
Guidelines' SPG) are based on national standards developed in the 1960s. There are<br />
housing space standards, such as those set by the Interim London Housing Design Guide,<br />
which are considered more appropriate.<br />
5.0.8 There are no minimum ceiling heights in <strong>Islington</strong>’s current planning standards. Many<br />
modern homes have relatively low ceiling heights <strong>of</strong> 2.3m to 2.4m to maximise the number<br />
<strong>of</strong> floors built at a given building height. Increased ceiling heights provide a greater sense<br />
<strong>of</strong> space in a smaller room and help keep the room cool in summer months, conversely<br />
they require more energy to heat in the winter. Higher ceiling heights also allow for future<br />
adaptability.<br />
5.0.9 Larger room and unit sizes are needed to ensure that people can happily live over the<br />
long-term in high density environments thus maintaining sustainable communities. Larger<br />
units and room sizes can be used more flexibly as they are generally more adaptable.<br />
5.0.10 The council has developed its own set <strong>of</strong> standards for accessible homes which sets<br />
minimum dimensions for circulation spaces and access to essential facilities within the<br />
home. The standards are described in the Accessible Housing Supplementary Planning<br />
Document (SPD) (adopted March 2009) and apply to all new housing, whether new build<br />
or conversion. The housing space standards policy incorporates these accessibility<br />
standards.<br />
Policy DM 25<br />
Mix <strong>of</strong> Housing Sizes<br />
To ensure the range <strong>of</strong> housing sizes needed in the borough is provided, the housing mix<br />
required on all major developments will be based on <strong>Islington</strong>'s Housing Needs Assessment<br />
(2008). Future housing research may result in a different mix <strong>of</strong> housing sizes being required.<br />
The current housing size mix required for all major developments is set out in the table below.<br />
Housing Size Mix Required For Each Housing Tenure<br />
1-bed<br />
2-bed<br />
3-bed<br />
4-bed +<br />
Total<br />
Market<br />
10%<br />
75%<br />
15%<br />
0%<br />
100%<br />
Intermediate<br />
65%<br />
35%<br />
0%<br />
0%<br />
100%<br />
58<br />
<strong>Islington</strong> <strong>Council</strong> <strong>Development</strong> <strong>Management</strong> <strong>Policies</strong> - <strong>Direction</strong> <strong>of</strong> Travel



