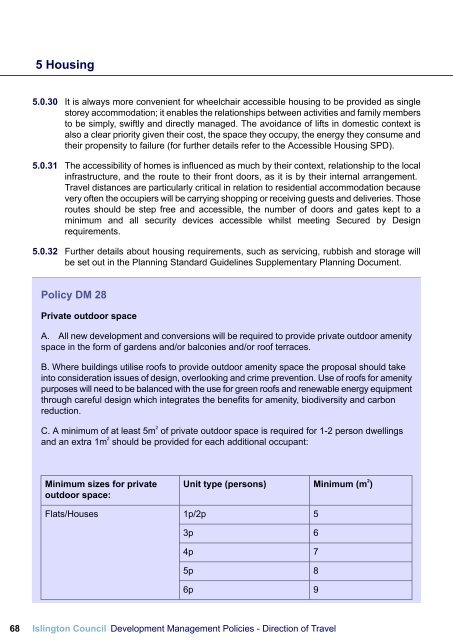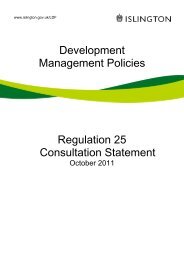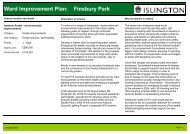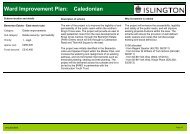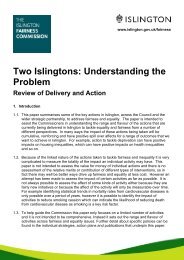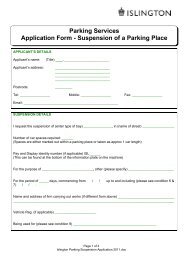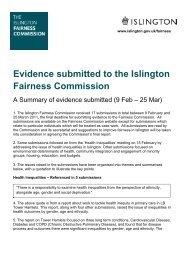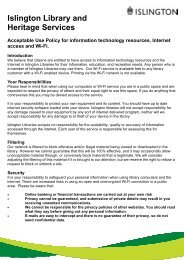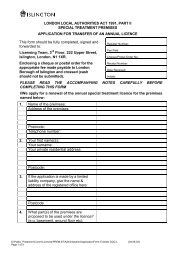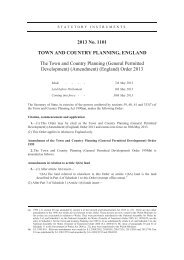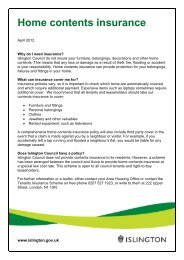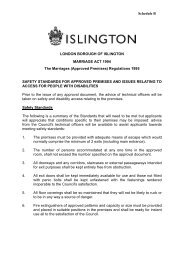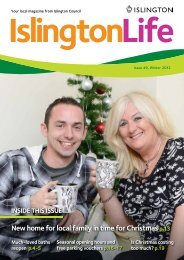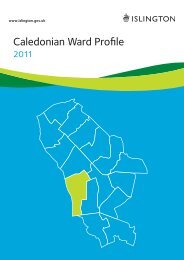Development Management Policies - Direction of ... - Islington Council
Development Management Policies - Direction of ... - Islington Council
Development Management Policies - Direction of ... - Islington Council
Create successful ePaper yourself
Turn your PDF publications into a flip-book with our unique Google optimized e-Paper software.
5 Housing<br />
5.0.30 It is always more convenient for wheelchair accessible housing to be provided as single<br />
storey accommodation; it enables the relationships between activities and family members<br />
to be simply, swiftly and directly managed. The avoidance <strong>of</strong> lifts in domestic context is<br />
also a clear priority given their cost, the space they occupy, the energy they consume and<br />
their propensity to failure (for further details refer to the Accessible Housing SPD).<br />
5.0.31 The accessibility <strong>of</strong> homes is influenced as much by their context, relationship to the local<br />
infrastructure, and the route to their front doors, as it is by their internal arrangement.<br />
Travel distances are particularly critical in relation to residential accommodation because<br />
very <strong>of</strong>ten the occupiers will be carrying shopping or receiving guests and deliveries. Those<br />
routes should be step free and accessible, the number <strong>of</strong> doors and gates kept to a<br />
minimum and all security devices accessible whilst meeting Secured by Design<br />
requirements.<br />
5.0.32 Further details about housing requirements, such as servicing, rubbish and storage will<br />
be set out in the Planning Standard Guidelines Supplementary Planning Document.<br />
Policy DM 28<br />
Private outdoor space<br />
A. All new development and conversions will be required to provide private outdoor amenity<br />
space in the form <strong>of</strong> gardens and/or balconies and/or ro<strong>of</strong> terraces.<br />
B. Where buildings utilise ro<strong>of</strong>s to provide outdoor amenity space the proposal should take<br />
into consideration issues <strong>of</strong> design, overlooking and crime prevention. Use <strong>of</strong> ro<strong>of</strong>s for amenity<br />
purposes will need to be balanced with the use for green ro<strong>of</strong>s and renewable energy equipment<br />
through careful design which integrates the benefits for amenity, biodiversity and carbon<br />
reduction.<br />
C. A minimum <strong>of</strong> at least 5m 2 <strong>of</strong> private outdoor space is required for 1-2 person dwellings<br />
and an extra 1m 2 should be provided for each additional occupant:<br />
Minimum sizes for private<br />
outdoor space:<br />
Flats/Houses<br />
Unit type (persons)<br />
1p/2p<br />
3p<br />
4p<br />
5p<br />
6p<br />
Minimum (m 2 )<br />
5<br />
6<br />
7<br />
8<br />
9<br />
68<br />
<strong>Islington</strong> <strong>Council</strong> <strong>Development</strong> <strong>Management</strong> <strong>Policies</strong> - <strong>Direction</strong> <strong>of</strong> Travel


