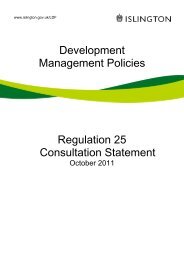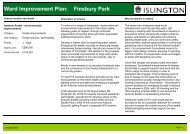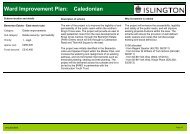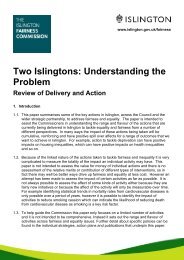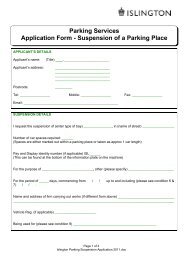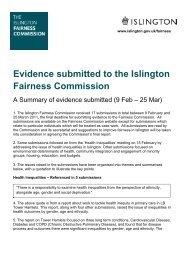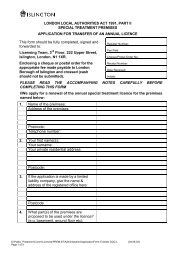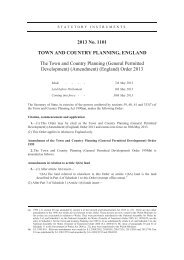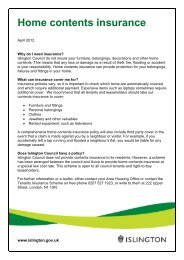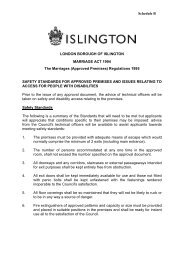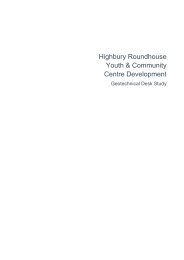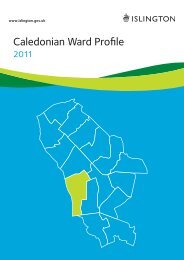Development Management Policies - Direction of ... - Islington Council
Development Management Policies - Direction of ... - Islington Council
Development Management Policies - Direction of ... - Islington Council
You also want an ePaper? Increase the reach of your titles
YUMPU automatically turns print PDFs into web optimized ePapers that Google loves.
5 Housing<br />
Policy DM 27<br />
Housing Space Standards<br />
A. All new housing development (including conversions, Houses in Multiple Occupation and<br />
Sheltered Housing) are required to provide accommodation:<br />
i) <strong>of</strong> adequate size, with acceptable shape and layout <strong>of</strong> rooms (with due consideration to<br />
aspect, outlook, noise, ventilation, privacy, light);<br />
ii)<br />
with adequate play, amenity and garden space;<br />
iii) with sufficient space for storage and utility purposes(for general household storage,<br />
waste/recycling, washing machines/drying clothes, pushchairs and cycles);<br />
iv) to high quality design standards, built to be accessible and adaptable to meet changing<br />
occupier circumstances over its lifetime, which are attractive to and safe for all, built to<br />
<strong>Islington</strong>'s Flexible Homes standards (as set out in SPD) and <strong>Islington</strong>'s Planning Standards<br />
Guidelines, having regard to the <strong>Islington</strong> Urban Design Guide (including any alteration,<br />
amendment or replacement thereafter) to enable residents to live comfortably and conveniently.<br />
v) 10% <strong>of</strong> all new housing, calculated against the number <strong>of</strong> habitable rooms, is required to<br />
be wheelchair accessible, or easily adaptable for residents who are wheelchair users. The<br />
wheelchair accessible units should be provided across all tenures (and be integrated within<br />
the development), and deliver appropriate unit sizes. Each wheelchair housing unit is required<br />
to be single-storey, preferably on the ground floor.<br />
B. Internal Floor Area<br />
i) The following space standards must be met as a minimum in new developments and<br />
conversions. For dwellings designed for more than 6 people, allow 10m 2 <strong>of</strong> additional space<br />
per extra person thereafter.<br />
Minimum<br />
dwelling by floor<br />
area<br />
Dwelling type<br />
(bedroom/persons)<br />
Gross Internal Area<br />
(m 2 )<br />
Storage<br />
(m 2 ) *<br />
Flats<br />
Studio/Bedsit **<br />
32.5<br />
1.5<br />
1b2p<br />
50<br />
2.0<br />
2b3p<br />
61<br />
2.5<br />
2b4p<br />
70<br />
3.0<br />
<strong>Development</strong> <strong>Management</strong> <strong>Policies</strong> - <strong>Direction</strong> <strong>of</strong> Travel <strong>Islington</strong> <strong>Council</strong><br />
61



