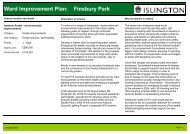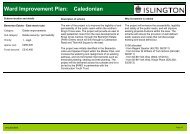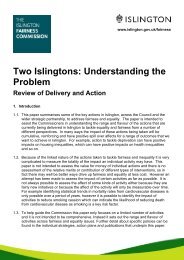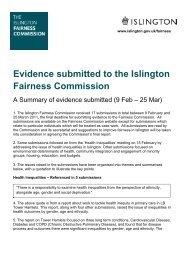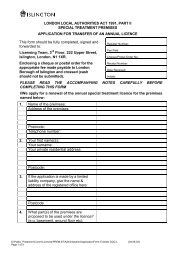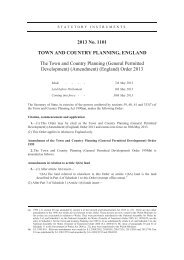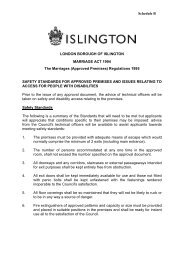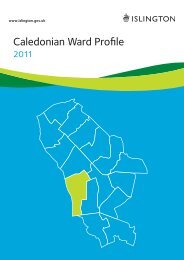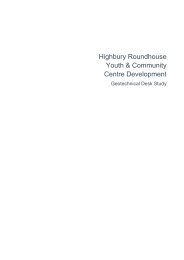Development Management Policies - Direction of ... - Islington Council
Development Management Policies - Direction of ... - Islington Council
Development Management Policies - Direction of ... - Islington Council
Create successful ePaper yourself
Turn your PDF publications into a flip-book with our unique Google optimized e-Paper software.
5 Housing<br />
In kitchens, at least 1200mm is required between units and wall<br />
In wheelchair accessible housing a 1500mm turning circle is required in all rooms and<br />
wheelchair access to all spaces and facilities is required.<br />
iv) Dwelling plans are required to demonstrate how dwellings will accommodate the furniture,<br />
access and activity space requirements, as required in the Accessible Housing Supplementary<br />
Planning Document (SPD) (or any alteration, addition to, or replacement <strong>of</strong> this document) to<br />
meet the flexible homes standards and/or wheelchair accessible standards .<br />
v) Those details not evident on the dwelling plan are required to be detailed in the Design<br />
and Access Statement and relevant schedule <strong>of</strong> accommodation (for example, details such<br />
as level entry and shower hoist)<br />
vi) Dwelling plans are required to demonstrate how the construction <strong>of</strong> the building will allow<br />
for the internal reorganisation <strong>of</strong> rooms or the extension <strong>of</strong> the dwelling.<br />
vii) Dwelling plans will be required to demonstrate that they provide adequate space and<br />
services for occupants to be able to study/work from home.<br />
viii) Design proposals must demonstrate how an adequate level <strong>of</strong> privacy has been provided<br />
for habitable rooms within each dwelling.<br />
C. Floor to Ceiling Heights<br />
i) In new housing development, all habitable rooms including kitchens and bathrooms, are<br />
required to have a minimum floor to ceiling height <strong>of</strong> 2.6 metres (between finished floor level<br />
and finished ceiling level).<br />
ii) Single aspect habitable rooms are required to have a ceiling height greater than, or equal<br />
to, the depth divided by 2.5 and not less than 2.6 metres. The minimum ceiling height for single<br />
aspect habitable rooms is indicated in the table below:<br />
Worked Example<br />
D<br />
(Depth <strong>of</strong> habitable room in<br />
metres)<br />
H<br />
(Floor to ceiling height in<br />
metres)<br />
Single Aspect Room<br />
H≥D/2.5<br />
5<br />
6<br />
7<br />
8<br />
2.6<br />
2.6<br />
2.8<br />
3.2<br />
<strong>Development</strong> <strong>Management</strong> <strong>Policies</strong> - <strong>Direction</strong> <strong>of</strong> Travel <strong>Islington</strong> <strong>Council</strong><br />
63




