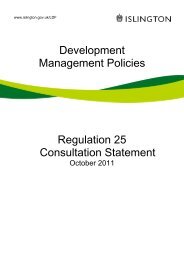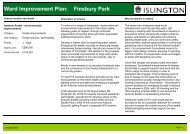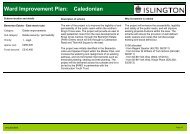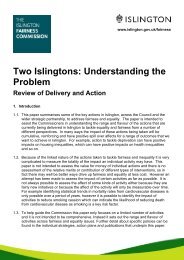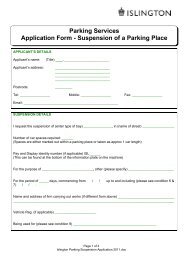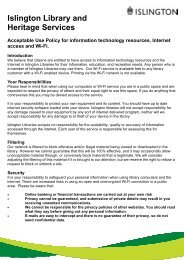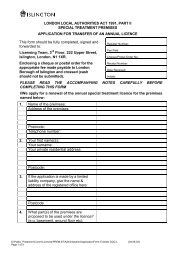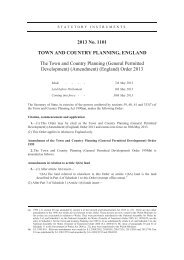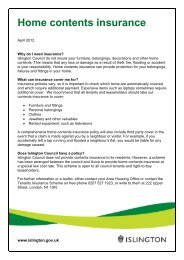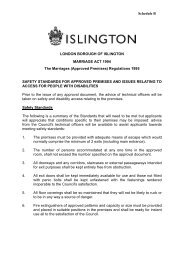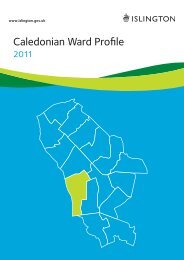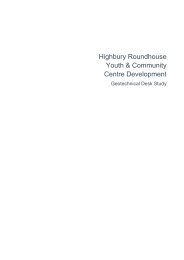Development Management Policies - Direction of ... - Islington Council
Development Management Policies - Direction of ... - Islington Council
Development Management Policies - Direction of ... - Islington Council
Create successful ePaper yourself
Turn your PDF publications into a flip-book with our unique Google optimized e-Paper software.
5 Housing<br />
ii) Common/shared entrances are required to lead to a hall large enough for people to<br />
manoeuvre with shopping and/or baby buggies, and in wheelchairs, with ease.<br />
iii)<br />
Communal circulation corridors are required to be a minimum <strong>of</strong> 1200mm wide.<br />
iv) An access core serving 4 or more dwellings must provide an access control system, with<br />
entry phones in all dwellings linked to a main front door with electric lock release.<br />
v) An access core serving more than 25 dwellings must provide additional security<br />
arrangements, such as access control systems with audio-visual verification or provision <strong>of</strong> a<br />
concierge.<br />
vi)<br />
External mail boxes should be provided for all new housing development.<br />
vii) Details shall be provided in the Design and Access Statement to demonstrate how shared<br />
circulation spaces will operate satisfactorily, including travel distances (refer 'Approach and<br />
Entrance') and details about the security and servicing arrangements, such as access control<br />
systems and mailbox locations.<br />
H. Circulation in new homes<br />
i) For all new development and conversions the width <strong>of</strong> the doorways and hallways is required<br />
to conform to the specifications below:<br />
The clear opening width <strong>of</strong> the front door must be at least 800mm.<br />
A 300mm nib is required beside the leading edge (latch side) <strong>of</strong> all doors at entrance<br />
level.<br />
All internal doors must have clear opening width <strong>of</strong> at least 775mm.<br />
All hallways and corridors inside a dwelling must have a clear width <strong>of</strong> at least 1050mm.<br />
ii) The design <strong>of</strong> dwellings over more than one-storey is required to provide space for (a)<br />
provision <strong>of</strong> a stair lift, and (b) a suitably identified space for a through-the-floor lift from the<br />
ground to the first floor.<br />
I. Storage and Utility Spaces<br />
i) Built-in general internal storage space, free <strong>of</strong> hot water cylinders and other obstructions,<br />
with a minimum internal height <strong>of</strong> 2m and a minimum area <strong>of</strong> 1.5m 2 , must be provided for 1-2<br />
person dwellings, in addition to storage provided by furniture in habitable rooms. For each<br />
additional occupant an additional 0.5 m 2 <strong>of</strong> storage space is required.<br />
ii) Dwelling plans should demonstrate that suitable space is provided for a washing machine,<br />
for drying clothes, and for waste and recycling bins within the home.<br />
<strong>Development</strong> <strong>Management</strong> <strong>Policies</strong> - <strong>Direction</strong> <strong>of</strong> Travel <strong>Islington</strong> <strong>Council</strong><br />
65



