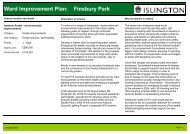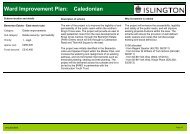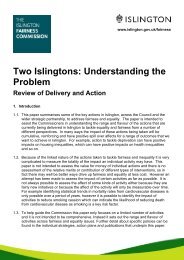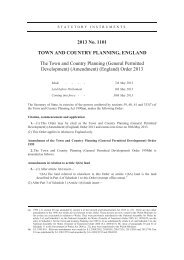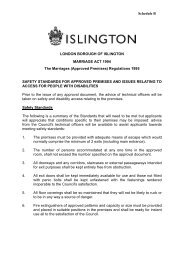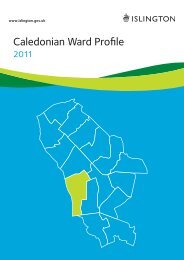Development Management Policies - Direction of ... - Islington Council
Development Management Policies - Direction of ... - Islington Council
Development Management Policies - Direction of ... - Islington Council
You also want an ePaper? Increase the reach of your titles
YUMPU automatically turns print PDFs into web optimized ePapers that Google loves.
5 Housing<br />
iii) A lower ceiling height may be acceptable in residential conversions, in order to<br />
accommodate additional sound insulation, where is had been demonstrated that adequate<br />
insulation is not possible whilst providing the applicable minimum ceiling height.<br />
iv) Any floorspace that does not meet the minimum requirement floor to ceiling height will<br />
be excluded from measurements in relation to overall internal floor area requirements.<br />
D. Dual Aspect<br />
i) New homes are required to provide dual aspect.<br />
ii) For sites where dual aspect dwellings may be impossible or unfavourable, the design<br />
must demonstrate how a good level <strong>of</strong> natural ventilation and daylight will be provided for<br />
each habitable room.<br />
E. Daylight and Sunlight<br />
i) The glazing to all habitable rooms is required to be not less than 20% <strong>of</strong> the internal floor<br />
area <strong>of</strong> the room.<br />
ii) The design <strong>of</strong> the development is required to maximise light into the room (subject to<br />
passive heating and cooling considerations) and satisfy the BRE Guidance 'Site Layout<br />
Planning for Daylight and Sunlight' BRE 1991 (including any alteration, amendment or<br />
replacement <strong>of</strong> this document).<br />
iii) All homes should provide for direct sunlight to enter at least one habitable room for a<br />
reasonable period <strong>of</strong> the day. Living areas, kitchen and dining spaces should preferably receive<br />
direct sunlight.<br />
F. Approach and Entrance<br />
i) Approach should be logical, legible and step-free.<br />
ii) The overall travel distance between drop-<strong>of</strong>f points (i.e. car parking space, car club, loading<br />
bay), the main entrance <strong>of</strong> a development, and the entrance <strong>of</strong> each individual dwelling should<br />
be kept to a minimum and demonstrably within the reach <strong>of</strong> ambulant disabled people (50<br />
metres is the maximum recommended by Inclusive Mobility produced by the DfT).<br />
iii)<br />
All entrances are required to be:<br />
visible from the public realm and clearly identified;<br />
illuminated and have level access over the threshold, and preferably be covered; and<br />
with a level landing in front <strong>of</strong> 1500mm x 1500mm clear <strong>of</strong> any door swing.<br />
G. Shared Circulation<br />
i) In all new housing development the number <strong>of</strong> dwellings accessed from a single core must<br />
not be more than eight on each floor; a smaller number is preferable.<br />
64<br />
<strong>Islington</strong> <strong>Council</strong> <strong>Development</strong> <strong>Management</strong> <strong>Policies</strong> - <strong>Direction</strong> <strong>of</strong> Travel




